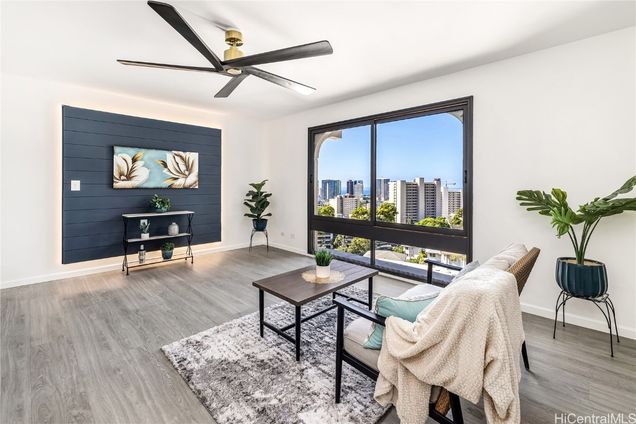1022 Prospect Street Unit 908D
Honolulu, HI 96822
- 3 beds
- 3 baths
- 1,340 sqft
- $578 per sqft
- 1969 build
- – on site
Come and see this unbelievable unit, which has 3 bedrooms, 2.1 baths and 2 covered and secured parking stalls. It has been extensively renovated to provide modern comforts while showcasing panoramic views of the city, ocean, and mountains. This residence features an open floor plan that enhances the sense of space and allows for a flexible interior design. The renovations include a modernized kitchen and bathrooms, updated flooring, and contemporary fixtures, all aimed at elevating the living experience. The Royal Vista's unique architectural design ensures that this unit benefits from clear, unobstructed views, thanks to the building's angled structure. This design maximizes privacy and allows this owner to enjoy the natural beauty surrounding the Punchbowl area. There is plenty of storage within the kitchen and room closets, as well as an additional pantry and full-size storage closet near the front door. There is a storage locker for this unit located downstairs as well. Exercise in the pool or gym and then come upstairs to enjoy the scenic views from every window in this home. The details include the designer walls as well as the 2-part lighting in the bathrooms and kitchen.

Last checked:
As a licensed real estate brokerage, Estately has access to the same database professional Realtors use: the Multiple Listing Service (or MLS). That means we can display all the properties listed by other member brokerages of the local Association of Realtors—unless the seller has requested that the listing not be published or marketed online.
The MLS is widely considered to be the most authoritative, up-to-date, accurate, and complete source of real estate for-sale in the USA.
Estately updates this data as quickly as possible and shares as much information with our users as allowed by local rules. Estately can also email you updates when new homes come on the market that match your search, change price, or go under contract.
Checking…
•
Last updated Apr 2, 2025
•
MLS# 202503264 —
The Building
-
Unit Number:908D
-
Year Built:1969
-
Building Name:Royal Vista
-
New Construction:false
-
Construction Materials:DoubleWall,Concrete
-
Architectural Style:HighRise
-
Levels:ThreeOrMore,One
-
Entry Level:9
-
Common Walls:EndUnit
-
Security Features:ClosedCircuitCameras,KeyCardEntry
-
Building Area Total:1340.0
-
Year Built:2025
Interior
-
Interior Features:Storage
-
Flooring:CeramicTile,Laminate
-
Furnished:Unfurnished
Room Dimensions
-
Living Area:1340.0
The Property
-
Property Type:Residential
-
Property Subtype:Condominium
-
Property Condition:Excellent
-
Lot Size Area:36808.0
-
Zoning Description:12 - A-2 Medium Density Apartme
-
Parcel Number:1-2-2-005-004-0039
-
View:City,Mountains,Ocean,Sunset
-
View:true
-
Fencing:Fenced,Wall
Listing Agent
- Contact info:
- Agent phone:
- (808) 551-6364
- Office phone:
- (808) 738-3904
Taxes
-
Tax Annual Amount:1800.0
-
Tax Assessed Value:674400
Beds
-
Total Bedrooms:3
Baths
-
Total Baths:3
-
Half Baths:1
-
Full Baths:2
The Listing
-
Virtual Tour URL Unbranded:https://player.vimeo.com/video/1054649547
The Community
-
Subdivision Name:PUNCHBOWL AREA
-
Community Features:Clubhouse,ConferenceMeetingRoom,Fitness,Pool,StorageFacilities,TrashChute
-
Association Amenities:Management
-
Association Fee Includes:CableTv,Internet,Sewer,Water
Parking
-
Garage:true
-
Parking Total:2.0
-
Parking Features:Assigned,Covered,Garage,Guest,TwoSpaces,Secured
Monthly cost estimate

Asking price
$775,000
| Expense | Monthly cost |
|---|---|
|
Mortgage
This calculator is intended for planning and education purposes only. It relies on assumptions and information provided by you regarding your goals, expectations and financial situation, and should not be used as your sole source of information. The output of the tool is not a loan offer or solicitation, nor is it financial or legal advice. |
$4,149
|
| Taxes | $150 |
| Insurance | $213 |
| Utilities | $293 See report |
| Total | $4,805/mo.* |
| *This is an estimate |
Walk Score®
Provided by WalkScore® Inc.
Walk Score is the most well-known measure of walkability for any address. It is based on the distance to a variety of nearby services and pedestrian friendliness. Walk Scores range from 0 (Car-Dependent) to 100 (Walker’s Paradise).
Bike Score®
Provided by WalkScore® Inc.
Bike Score evaluates a location's bikeability. It is calculated by measuring bike infrastructure, hills, destinations and road connectivity, and the number of bike commuters. Bike Scores range from 0 (Somewhat Bikeable) to 100 (Biker’s Paradise).
Transit Score®
Provided by WalkScore® Inc.
Transit Score measures a location's access to public transit. It is based on nearby transit routes frequency, type of route (bus, rail, etc.), and distance to the nearest stop on the route. Transit Scores range from 0 (Minimal Transit) to 100 (Rider’s Paradise).
Air Pollution Index
Provided by ClearlyEnergy
The air pollution index is calculated by county or urban area using the past three years data. The index ranks the county or urban area on a scale of 0 (best) - 100 (worst) across the United Sates.
Sale history
| Date | Event | Source | Price | % Change |
|---|---|---|---|---|
|
3/5/25
Mar 5, 2025
|
Price Changed | HI_CENTRAL_MLS | $775,000 | -1.3% |
|
2/7/25
Feb 7, 2025
|
Listed / Active | HI_CENTRAL_MLS | $785,000 | 51.0% |
|
10/31/24
Oct 31, 2024
|
HI_CENTRAL_MLS | $520,000 |
























