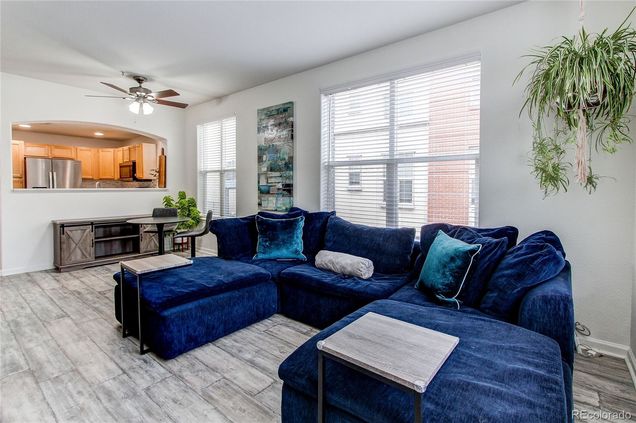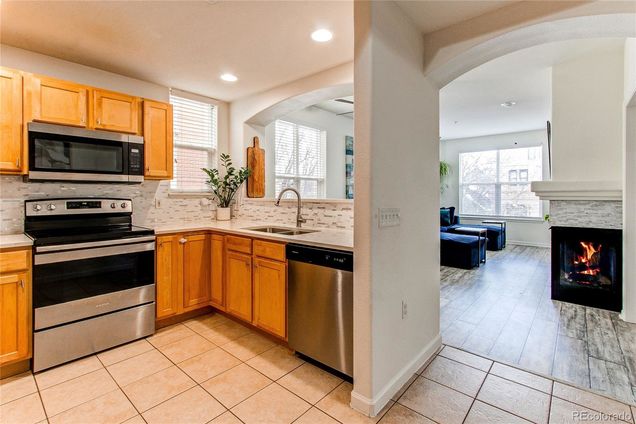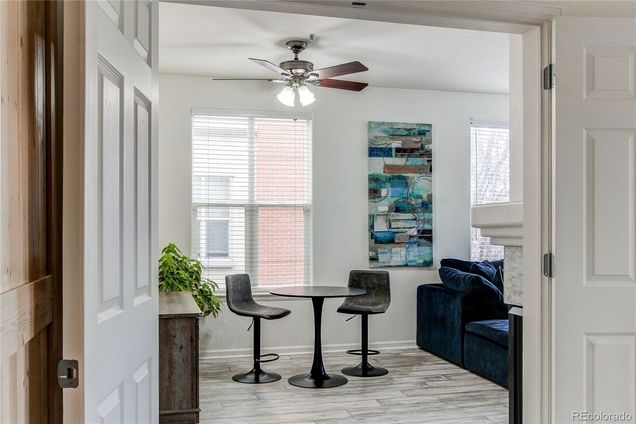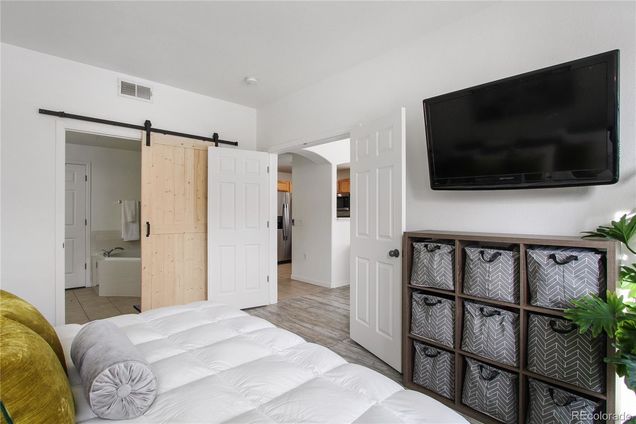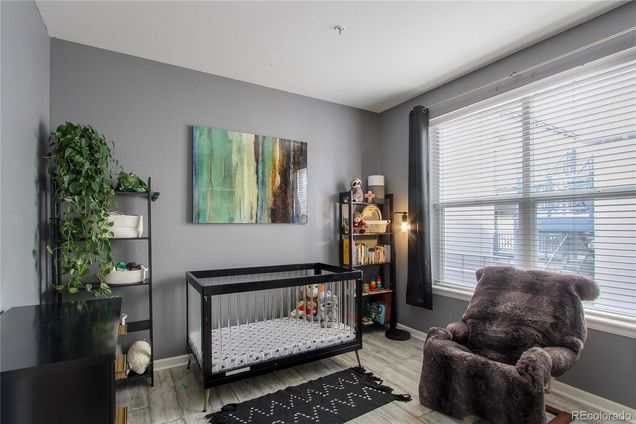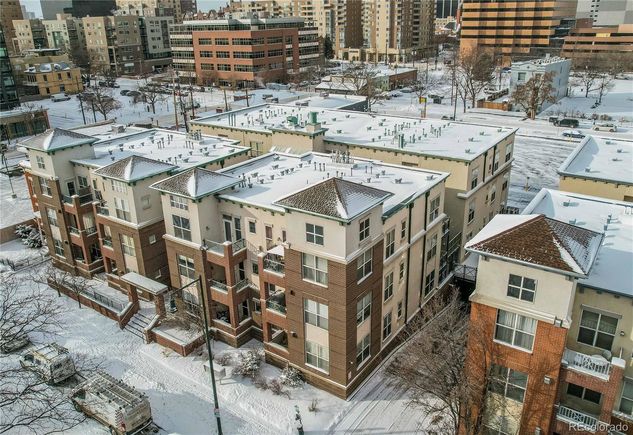1727 N Pearl Street Unit 201
Denver, CO 80203
- 2 beds
- 2 baths
- 1,038 sqft
- $428 per sqft
- 1999 build
- – on site
More homes
WOW*WOW*WOW*Welcome To Your Piece Of Uptown Paradise*REMARKABLE OPPORTUNITY*Priced WELL BELOW MARKET VALUE* You Won't Believe Your Eyes As Soon As You Step In The Front Door*Remodeled Condo In The Heart Of The City*Feels Like A Model With Beautiful Updates Throughout*Corner Unit Giving Endless Light And Views*Incredible Open Floor Plan*An Urban Oasis With So Much Style And Unique Features*Architectural Masterpiece*High Ceilings*Art Niches*Designer Finishes*New Interior Paint*New Kitchen Quartz Counters*New Backsplash In Kitchen And Both Bathrooms*Newer SS Appliances*New Luxury Vinyl Flooring*New Blinds*New Vanities*New Countertops And Fixtures*Canned Lighting*Ceiling Fans*New Facade Around Cozy Fireplace* Stylish Decor At It's Finest*So Much Charm And Character*True Pride Of Ownership*Care And Attention To Details*Impeccable Taste* Spacious Living Room Perfect For Entertaining Leading To Your Large Covered Patio With Nice Views*Great Sized Dining Area Open To The Kitchen*Room For Bar Stool Seating As Well*Very Versatile Space*So Many Windows To Showcase*French Doors In Primary Suite* Very Luxurious Retreat With A Custom Built Barn Door And So Much Room For Whatever Your Heart Desires*Primary 5 Piece Bathroom Is Renovated With New Double Vanities*New Chic Cabinetry*Accent Colors For Vibrant Feel*Soaking Tub*Spa Like Setting* Separate Shower*Tile Flooring*Walk In Closet And With So Much Storage*Second Bedroom Is Oversized As Well With A Full Updated Bathroom Across The Hall*Perfect Set Up*Great Separation Between Rooms*Study*Office*Flex Space*Can Be Used In So Many Ways *Laundry Room With Full Sized Washer/Dryer*Gated Entry With An Elevator*Heated Garage*Oversized Deeded Parking Spot Along With Bike And Storage Area*Short Term Rentals Allowed*Perfectly Located*Steps To 17th Avenue Dining District*City Park*Civic Center Park* Benedict Foundation Park*Shopping*Cafes*Bars*Presbyterian St.Lukes Medical Center*Too Many Places And Features To List*Very Rare Find*A True Gem*

Last checked:
As a licensed real estate brokerage, Estately has access to the same database professional Realtors use: the Multiple Listing Service (or MLS). That means we can display all the properties listed by other member brokerages of the local Association of Realtors—unless the seller has requested that the listing not be published or marketed online.
The MLS is widely considered to be the most authoritative, up-to-date, accurate, and complete source of real estate for-sale in the USA.
Estately updates this data as quickly as possible and shares as much information with our users as allowed by local rules. Estately can also email you updates when new homes come on the market that match your search, change price, or go under contract.
Checking…
•
Last updated Mar 20, 2025
•
MLS# 1650559 —
The Building
-
Year Built:1999
-
Direction Faces:East
-
Building Name:Pearl Street Condos
-
Construction Materials:Brick, Frame
-
Structure Type:Low Rise (1-3)
-
Entry Level:2
-
Exterior Features:Balcony, Elevator
-
Patio And Porch Features:Covered, Patio
-
Window Features:Double Pane Windows, Window Coverings
-
Security Features:Secured Garage/Parking, Security Entrance, Smart Cameras, Smart Locks, Smoke Detector(s), Video Doorbell
-
Roof:Composition
-
Common Walls:End Unit
-
Basement:false
-
Levels:One
-
Building Area Total:1038
-
Building Area Source:Public Records
-
Above Grade Finished Area:1038
-
Property Attached:true
Interior
-
Interior Features:Breakfast Nook, Built-in Features, Ceiling Fan(s), Eat-in Kitchen, Entrance Foyer, Five Piece Bath, High Ceilings, High Speed Internet, No Stairs, Open Floorplan, Pantry, Primary Suite, Quartz Counters, Smoke Free, Walk-In Closet(s)
-
Flooring:Tile, Vinyl
-
Fireplaces Total:1
-
Fireplace Features:Family Room, Gas, Living Room
-
Laundry Features:In Unit
Room Dimensions
-
Living Area:1038
Location
-
Latitude:39.74436006
-
Longitude:-104.98014447
The Property
-
Property Type:Residential
-
Property Subtype:Condominium
-
Parcel Number:2349-15-035
-
Property Condition:Updated/Remodeled
-
Zoning:C-MX-8
-
Exclusions:None
-
View:City
-
Road Responsibility:Public Maintained Road
-
Road Frontage Type:Public
Listing Agent
- Contact info:
- Agent phone:
- (720) 427-6392
- Office phone:
- (720) 807-2890
Taxes
-
Tax Year:2023
-
Tax Annual Amount:2338
-
Tax Legal Description:1727 PEARL STREET CONDOS U-201
Beds
-
Bedrooms Total:2
-
Main Level Bedrooms:2
Baths
-
Total Baths:2
-
Full Baths:2
-
Main Level Baths:2
The Listing
Heating & Cooling
-
Heating:Forced Air
-
Cooling:Central Air
Utilities
-
Utilities:Cable Available, Electricity Available, Electricity Connected, Internet Access (Wired), Natural Gas Available, Natural Gas Connected, Phone Available
-
Sewer:Public Sewer
-
Water Source:Public
Appliances
-
Appliances:Convection Oven, Dishwasher, Disposal, Dryer, Gas Water Heater, Microwave, Refrigerator, Self Cleaning Oven, Washer
Schools
-
Elementary School:Wyatt
-
Elementary School District:Denver 1
-
Middle Or Junior School:Whittier E-8
-
Middle Or Junior School District:Denver 1
-
High School:East
-
High School District:Denver 1
The Community
-
Subdivision Name:Uptown
-
Association Amenities:Bike Storage, Elevator(s), Gated, Parking
-
Senior Community:false
-
Association:true
-
Association Name:RowCal
-
Association Fee:405
-
Association Fee Includes:Insurance, Maintenance Grounds, Maintenance Structure, Recycling, Sewer, Snow Removal, Trash, Water
-
Association Fee Total Annual:4860.00
-
Association Fee Annual:4860.00
-
Association Fee Frequency:Monthly
Parking
-
Parking Total:2
-
Parking Features:Heated Garage
-
Attached Garage:false
-
Garage Spaces:1
Walk Score®
Provided by WalkScore® Inc.
Walk Score is the most well-known measure of walkability for any address. It is based on the distance to a variety of nearby services and pedestrian friendliness. Walk Scores range from 0 (Car-Dependent) to 100 (Walker’s Paradise).
Bike Score®
Provided by WalkScore® Inc.
Bike Score evaluates a location's bikeability. It is calculated by measuring bike infrastructure, hills, destinations and road connectivity, and the number of bike commuters. Bike Scores range from 0 (Somewhat Bikeable) to 100 (Biker’s Paradise).
Transit Score®
Provided by WalkScore® Inc.
Transit Score measures a location's access to public transit. It is based on nearby transit routes frequency, type of route (bus, rail, etc.), and distance to the nearest stop on the route. Transit Scores range from 0 (Minimal Transit) to 100 (Rider’s Paradise).
Soundscore™
Provided by HowLoud
Soundscore is an overall score that accounts for traffic, airport activity, and local sources. A Soundscore rating is a number between 50 (very loud) and 100 (very quiet).
Air Pollution Index
Provided by ClearlyEnergy
The air pollution index is calculated by county or urban area using the past three years data. The index ranks the county or urban area on a scale of 0 (best) - 100 (worst) across the United Sates.








