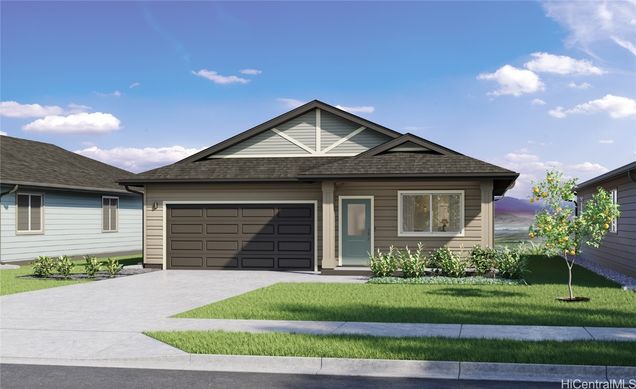91 1131 Hikulima Street Unit Lot 35
Kapolei, HI 96707
- 3 beds
- 2 baths
- 1,219 sqft
- $846 per sqft
- 2025 build
- – on site
More homes
The Kaupapa plan is an open and light design that offers 3 bedrooms, 2 baths, and a total of 1,219 sq. ft. of living space. When you walk in the front door of this new home, you can picture memories being made here. The open vaulted living room flows seamlessly into the dining area, leading to the kitchen and out to your covered lanai. You'll love the modern-style white cabinets and drawers with soft-close capabilities. The kitchen also features a Kohler single-basin vault sink, and a KitchenAid® stainless steel appliance package that includes a range/oven, micro-hood, and dishwasher. The primary bedroom is a gorgeous space that includes a large walk-in closet/safe room and an ensuite bathroom with dual sinks and a step-in shower. Enjoy features such as split ACs in the living area and bedrooms, vinyl plank flooring in the living and kitchen areas, and plush carpeting in the bedrooms. The 2-car attached garage has a utility sink, an automatic garage door opener, and is PV and EV ready. A 10-year Limited Structural Warranty, an Urban Ho'opili Garden with automatic irrigation, and a Home is Connected® smart home system is also included in this home.

Last checked:
As a licensed real estate brokerage, Estately has access to the same database professional Realtors use: the Multiple Listing Service (or MLS). That means we can display all the properties listed by other member brokerages of the local Association of Realtors—unless the seller has requested that the listing not be published or marketed online.
The MLS is widely considered to be the most authoritative, up-to-date, accurate, and complete source of real estate for-sale in the USA.
Estately updates this data as quickly as possible and shares as much information with our users as allowed by local rules. Estately can also email you updates when new homes come on the market that match your search, change price, or go under contract.
Checking…
•
Last updated Apr 1, 2025
•
MLS# 202427829 —
The Building
-
Unit Number:Lot 35
-
Year Built:2025
-
Building Name:NA
-
New Construction:true
-
Construction Materials:DoubleWall,SteelFrame
-
Foundation Details:Slab
-
Architectural Style:Detached
-
Exterior Features:Landscaping
-
Stories:1
-
Levels:One
-
Building Area Total:1219.0
Interior
-
Interior Features:BedroomOnMainLevel,FullBathOnMainLevel
-
Flooring:Carpet,Laminate
-
Furnished:Unfurnished
Room Dimensions
-
Living Area:1219.0
Financial & Terms
-
Buyer Financing:Cash
The Property
-
Property Type:Residential
-
Property Subtype:SingleFamilyResidence
-
Property Condition:Excellent
-
Lot Size Area:4565.0
-
Lot Features:Cleared,CornerLot,Other,Level
-
Zoning Description:07 - R-3.5 Residential District
-
Parcel Number:1-9-1-192-035-0000
-
Topography:Level,Other,Sloping
-
View:None
-
View:false
Listing Agent
- Contact info:
- Agent phone:
- (808) 521-5661
- Office phone:
- (808) 521-5661
Beds
-
Total Bedrooms:3
Baths
-
Total Baths:2
-
Full Baths:2
The Listing
Utilities
-
Utilities:CableAvailable,ElectricityAvailable,Other,PhoneAvailable,SewerAvailable,UndergroundUtilities,WaterAvailable
-
Water Source:Public
The Community
-
Subdivision Name:HOOPILI-NOHO PAPA
-
Community Features:DeckPorch,Patio
-
Association Fee:83.0
-
Association Name:Hoopili
-
Pool Features:Community
Parking
-
Garage:true
-
Garage Spaces:2.0
-
Parking Total:2.0
-
Parking Features:TwoCarGarage,TwoSpaces
Walk Score®
Provided by WalkScore® Inc.
Walk Score is the most well-known measure of walkability for any address. It is based on the distance to a variety of nearby services and pedestrian friendliness. Walk Scores range from 0 (Car-Dependent) to 100 (Walker’s Paradise).
Bike Score®
Provided by WalkScore® Inc.
Bike Score evaluates a location's bikeability. It is calculated by measuring bike infrastructure, hills, destinations and road connectivity, and the number of bike commuters. Bike Scores range from 0 (Somewhat Bikeable) to 100 (Biker’s Paradise).
Air Pollution Index
Provided by ClearlyEnergy
The air pollution index is calculated by county or urban area using the past three years data. The index ranks the county or urban area on a scale of 0 (best) - 100 (worst) across the United Sates.
Sale history
| Date | Event | Source | Price | % Change |
|---|---|---|---|---|
|
3/27/25
Mar 27, 2025
|
Sold | HI_CENTRAL_MLS | $1,031,650 | |
|
3/8/25
Mar 8, 2025
|
Pending | HI_CENTRAL_MLS | $1,031,650 | |
|
2/5/25
Feb 5, 2025
|
Relisted | HI_CENTRAL_MLS | $1,031,650 | 1.2% |


