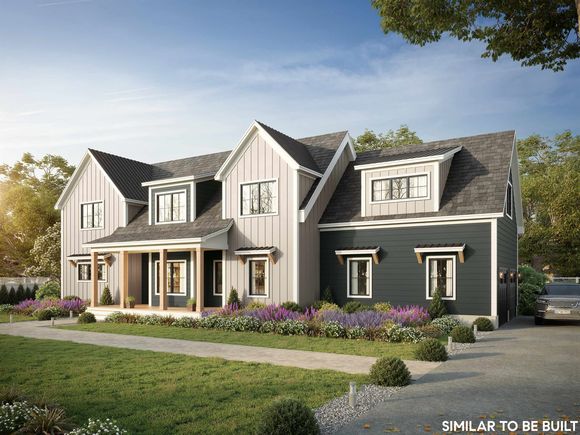89 Wadleigh Unit 21
Exeter, NH 03833
- 4 beds
- 3 baths
- 3,626 sqft
- 15,246 sqft lot
- $388 per sqft
- – on site
More homes
Welcome to Exeter Rose Farm! Discover your dream home in this eco-conscious community just outside the heart of downtown. This home merges luxury with energy savings using materials that guarantee longevity and ensures comfort with a minimal environmental impact. Meticulously crafted, this house will shine with architectural brilliance and durable construction. Featuring out Lotus design, this is a simple plan but can have a lot of character with stylistic choices. It offers 4 bedrooms, 3.5 bathrooms, a spacious open living area, a beautiful open staircase leading to an upstairs lounge, plus the option to upgrade bonus space over the garage. We also have other designs and lots to choose from. The homes will be equipped with solar panels to contribute to a greener future. Conveniently located minutes away from amenities, schools, and recreational facilities, the community strikes a perfect balance between tranquility and accessibility. Don't miss the chance to make this extraordinary Exeter residence yours. Contact us for more details and embrace modern, sustainable living at its finest. GPS: 10 Wadleigh St.

Last checked:
As a licensed real estate brokerage, Estately has access to the same database professional Realtors use: the Multiple Listing Service (or MLS). That means we can display all the properties listed by other member brokerages of the local Association of Realtors—unless the seller has requested that the listing not be published or marketed online.
The MLS is widely considered to be the most authoritative, up-to-date, accurate, and complete source of real estate for-sale in the USA.
Estately updates this data as quickly as possible and shares as much information with our users as allowed by local rules. Estately can also email you updates when new homes come on the market that match your search, change price, or go under contract.
Checking…
•
Last updated Mar 28, 2025
•
MLS# 4984017 —
The Building
-
Pre-Construction:No
-
Construction Status:Pre-Construction
-
Construction Materials:Wood Frame, Fiber Cement Exterior
-
Architectural Style:Farmhouse
-
Roof:Shingle - Asphalt
-
Foundation:Poured Concrete
-
Total Stories:2
-
Approx SqFt Total:5298
-
Approx SqFt Total Finished:3,626 Sqft
-
Approx SqFt Finished Above Grade:3,626 Sqft
-
Approx SqFt Finished Below Grade:0 Sqft
-
Approx SqFt Unfinished Below Grade:1672
-
Approx SqFt Unfinished Building Source:Plans
-
Approx SqFt Finished Above Grade Source:Plans
Interior
-
Total Rooms:10
-
Basement:Yes
-
Basement Description:Unfinished
-
Basement Access Type:Interior
Location
-
Directions:From NH Route 101, take exit 10 to travel south on Route 85/Newfields Rd which will change to Water St. Bear right onto Salem St then take the first right onto Wadleigh St. The beginning of the new subdivision will be straight ahead.
-
Map:54
-
Latitude:42.992560228279572
-
Longitude:-70.955766661376956
The Property
-
Property Type:Single Family
-
Property Class:Residential
-
Seasonal:No
-
Lot:21
-
Lot Features:Subdivision
-
Lot SqFt:15,246 Sqft
-
Lot Acres:0 Sqft
-
Zoning:R-2
-
Driveway:Paved
-
Waterview:No
-
Waterfront:No
-
Water Body Access:No
Listing Agent
- Contact info:
- No listing contact info available
Taxes
-
Taxes TBD:Yes
Beds
-
Total Bedrooms:4
Baths
-
Total Baths:3
-
Full Baths:2
-
Half Baths:1
The Listing
-
Price Per SqFt:388.92
-
Foreclosed/Bank-Owned/REO:No
Heating & Cooling
-
Heating:Heat Pump
-
Cooling:Mini Split
Utilities
-
Utilities:Underground Utilities
-
Sewer:Public
-
Electric:Circuit Breaker(s)
-
Water Source:Public
Appliances
-
Appliances:Dishwasher, Range Hood, Microwave, Range - Electric, Refrigerator, Water Heater - Electric, Cooktop - Induction
Schools
-
School District:Exeter School District SAU #16
The Community
-
Development / Subdivision:Exeter Rose Farm
-
Covenants:Yes
-
Fee:587
-
Fee Includes:HOA Fee
-
Fee Frequency:Yearly
Parking
-
Garage:Yes
-
Garage Capacity:2
-
Parking:Attached
Extra Units
-
Unit/Lot #:21
Walk Score®
Provided by WalkScore® Inc.
Walk Score is the most well-known measure of walkability for any address. It is based on the distance to a variety of nearby services and pedestrian friendliness. Walk Scores range from 0 (Car-Dependent) to 100 (Walker’s Paradise).
Bike Score®
Provided by WalkScore® Inc.
Bike Score evaluates a location's bikeability. It is calculated by measuring bike infrastructure, hills, destinations and road connectivity, and the number of bike commuters. Bike Scores range from 0 (Somewhat Bikeable) to 100 (Biker’s Paradise).
Soundscore™
Provided by HowLoud
Soundscore is an overall score that accounts for traffic, airport activity, and local sources. A Soundscore rating is a number between 50 (very loud) and 100 (very quiet).
Sale history
| Date | Event | Source | Price | % Change |
|---|---|---|---|---|
|
3/27/25
Mar 27, 2025
|
Sold | PRIME_MLS | $1,410,210 | 6.0% |
|
2/11/25
Feb 11, 2025
|
Sold Subject To Contingencies | PRIME_MLS | $1,330,000 | |
|
2/5/24
Feb 5, 2024
|
Listed / Active | PRIME_MLS | $1,330,000 |











