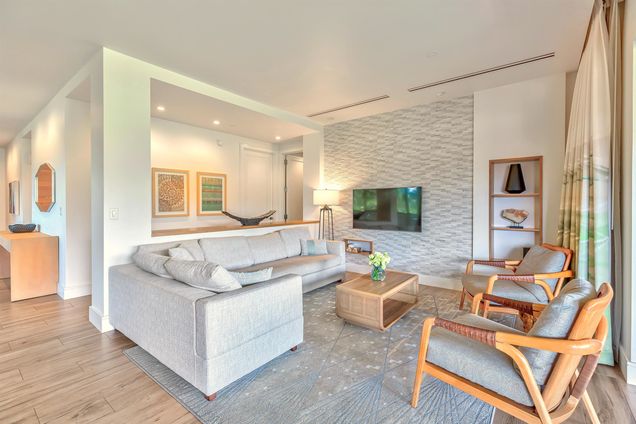130 Kai Malina Pkwy Unit Luana 18D
Lahaina, HI 96761
- 3 beds
- 3 baths
- 2,047 sqft
- ~35 acre lot
- $1,917 per sqft
More homes
Hotel Zoned*The Luana Villas are truly a rare find, offering a living experience that is unparalleled in both luxury and location. These highly coveted villas are known for their exceptional design, resort-style amenities, and the serene beauty that surrounds them. This upstairs 3-bedroom, 3-bathroom villa is no exception, offering the ultimate in comfort, privacy, and convenience. Step inside to discover an open-concept living space that features high ceilings and large windows, allowing natural light to pour in and showcase the villa’s sophisticated design. The breathtaking pool views provide a tranquil and serene backdrop, making it the perfect setting to relax or entertain. The spacious lanai, complete with a built-in BBQ, offers an extension of your living space to the outdoors—ideal for enjoying the island breeze and hosting family and friends. For added convenience, this villa also features a brand new AC system, ensuring year-round comfort in every room. Plus, the private garage offers security and extra storage space. Located just next to the Konea Tower, this villa offers immediate access to a range of premium amenities. Whether you’re looking to stay fit in the state-of-the-art gym, pick up essentials at the nearby market, or simply relax and enjoy the resort-like atmosphere, everything you need is just moments away. What truly sets this property apart is its uniqueness—there’s simply no other property that compares to the beautiful Luana Villas. With their rare combination of luxury, location, and design, these villas are a truly special offering in today’s market. Whether you’re in search of a permanent residence or a luxurious vacation home, or short term vacation rental, this villa presents a rare opportunity to own a piece of paradise in one of the most desirable locations on the island. Don’t miss out on this incredible opportunity. Schedule your showing today and experience firsthand what makes this property so extraordinary!

Last checked:
As a licensed real estate brokerage, Estately has access to the same database professional Realtors use: the Multiple Listing Service (or MLS). That means we can display all the properties listed by other member brokerages of the local Association of Realtors—unless the seller has requested that the listing not be published or marketed online.
The MLS is widely considered to be the most authoritative, up-to-date, accurate, and complete source of real estate for-sale in the USA.
Estately updates this data as quickly as possible and shares as much information with our users as allowed by local rules. Estately can also email you updates when new homes come on the market that match your search, change price, or go under contract.
Checking…
•
Last updated Apr 8, 2025
•
MLS# 404521 —
The Building
-
Structure Type:Low-Rise 1-3 Stories
-
Exterior Features:Barbecue
-
Window Features:Drapes
-
Security Features:Smoke/Heat Detector
-
Building Area Units:Square Feet
Interior
-
Interior Features:Ceiling Fan(s), Furnished, Inventory, Kitchen Ware, Linens, TV Cable, Exercise Room, Extra Storage
-
Fireplace:false
Room Dimensions
-
Living Area:2047
-
Living Area Units:Square Feet
The Property
-
View:Garden
-
View:true
-
Parcel Number:2440140060709
-
Property Type:Residential
-
Property Subtype:Condominium
-
Zoning Description:Hotel District
-
Zoning:H-1
-
Lot Size Area:34.82
-
Lot Size Acres:34.82
-
Lot Size SqFt:1516759
-
Lot Size Units:Acres
-
Waterfront:false
-
Waterfront Features:None
-
Property Attached:true
Listing Agent
- Contact info:
- Agent phone:
- (408) 892-2675
- Office phone:
- (408) 892-2675
Beds
-
Bedrooms Total:3
Baths
-
Total Baths:3
The Listing
-
Home Warranty:false
Utilities
-
Utilities:Phone Connected, Cable Connected
-
Electric:Underground
-
Sewer:Public Sewer
-
Water Source:Private
Appliances
-
Appliances:Dishwasher, Disposal, Dryer, Microwave, Range, Refrigerator, Washer
The Community
-
Pool Features:Heated, In Ground
-
Spa Features:Spa/Hot Tub
Parking
-
Garage:true
-
Garage Spaces:1
-
Carport:false
-
Covered Spaces:1
-
Parking Features:Garage Door Opener
Walk Score®
Provided by WalkScore® Inc.
Walk Score is the most well-known measure of walkability for any address. It is based on the distance to a variety of nearby services and pedestrian friendliness. Walk Scores range from 0 (Car-Dependent) to 100 (Walker’s Paradise).
Bike Score®
Provided by WalkScore® Inc.
Bike Score evaluates a location's bikeability. It is calculated by measuring bike infrastructure, hills, destinations and road connectivity, and the number of bike commuters. Bike Scores range from 0 (Somewhat Bikeable) to 100 (Biker’s Paradise).
Max Internet Speed
Provided by BroadbandNow®
This is the maximum advertised internet speed available for this home. Under 10 Mbps is in the slower range, and anything above 30 Mbps is considered fast. For heavier internet users, some plans allow for more than 100 Mbps.
Sale history
| Date | Event | Source | Price | % Change |
|---|---|---|---|---|
|
4/7/25
Apr 7, 2025
|
Sold | RAM_MLS | $3,925,000 | -6.5% |
|
3/10/25
Mar 10, 2025
|
Pending | RAM_MLS | $4,199,995 | |
|
1/3/25
Jan 3, 2025
|
Listed / Active | RAM_MLS | $4,199,995 |


































