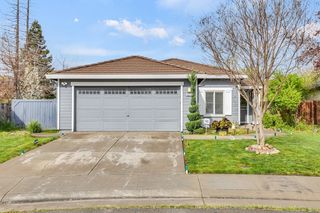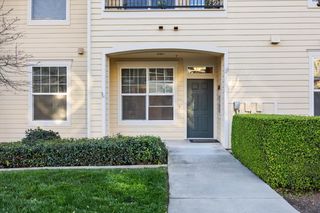Del Su 9928 Del Surf Lane is no longer available, but here are some other homes you might like:
-
 15 photos
15 photosPaula Willhite & Assoc. RE Team Inc

-
 28 photos
28 photosColdwell Banker Realty
 House For Sale4401 Castle Grove Way, Elk Grove, CA
House For Sale4401 Castle Grove Way, Elk Grove, CA$550,000
- 3 beds
- 2 baths
- 1,241 sqft
- 6,882 sqft lot
-
 59 photos
59 photosProperty Depot Realty Services, Inc

-
 Open Sun 3/30 1pm-4pm34 photos
Open Sun 3/30 1pm-4pm34 photosRE/MAX Gold Elk Grove

-
 Open Sun 3/30 11am-2pm59 photos
Open Sun 3/30 11am-2pm59 photosPortfolio Real Estate

-
![]() 24 photos
24 photosColdwell Banker Realty
 House For Sale9315 Salmon Creek Drive, Elk Grove, CA
House For Sale9315 Salmon Creek Drive, Elk Grove, CA$669,000
- 3 beds
- 3 baths
- 2,285 sqft
- 7,232 sqft lot
-
![]() 68 photos
68 photosLPT Realty, Inc

-
![]() Open Sun 3/30 11am-2pm27 photos
Open Sun 3/30 11am-2pm27 photosKW Sac Metro

-
![]() Open Sun 3/30 11am-4pm41 photos
Open Sun 3/30 11am-4pm41 photosKeller Williams Realty
 House For Sale4401 Careyback Avenue, Elk Grove, CA
House For Sale4401 Careyback Avenue, Elk Grove, CA$549,000
- 3 beds
- 2 baths
- 1,406 sqft
- 5,502 sqft lot
-
![]() 25 photos
25 photoseXp Realty of California Inc.

-
![]() 46 photos
46 photosFive Diamond Realty

-
![]() 38 photos
38 photosHomeSmart ICARE Realty

-
![]() 29 photos
29 photosHomeSmart ICARE Realty

-
![]() Open Sun 3/30 12pm-3pm37 photos
Open Sun 3/30 12pm-3pm37 photosLPT Realty, Inc

-
![]() 9 photos
9 photosPegasus Realty

- End of Results
-
No homes match your search. Try resetting your search criteria.
Reset search
Nearby Neighborhoods
- Arcadian Village Homes for Sale
- Clarke Farms Homes for Sale
- Gilliam Meadows Homes for Sale
- Hampton Village Homes for Sale
- Laguna Creek West Homes for Sale
- Laguna Park Homes for Sale
- Laguna Ridge Village Homes for Sale
- Laguna Stonelake Homes for Sale
- Laguna West Homes for Sale
- Quail Ridge Homes for Sale
Nearby Cities
- Arden-Arcade Homes for Sale
- Carmichael Homes for Sale
- Clarksburg Homes for Sale
- Clay Homes for Sale
- Florin Homes for Sale
- Franklin Homes for Sale
- Fruitridge Pocket Homes for Sale
- Galt Homes for Sale
- Herald Homes for Sale
- La Riviera Homes for Sale
- Lemon Hill Homes for Sale
- Parkway Homes for Sale
- Rancho Cordova Homes for Sale
- Rosemont Homes for Sale
- Sacramento Homes for Sale
- Thornton Homes for Sale
- Vineyard Homes for Sale
- Walnut Grove Homes for Sale
- West Sacramento Homes for Sale
- Wilton Homes for Sale
Nearby ZIP Codes
- 95612 Homes for Sale
- 95624 Homes for Sale
- 95632 Homes for Sale
- 95638 Homes for Sale
- 95683 Homes for Sale
- 95691 Homes for Sale
- 95693 Homes for Sale
- 95742 Homes for Sale
- 95757 Homes for Sale
- 95758 Homes for Sale
- 95820 Homes for Sale
- 95822 Homes for Sale
- 95823 Homes for Sale
- 95824 Homes for Sale
- 95826 Homes for Sale
- 95827 Homes for Sale
- 95828 Homes for Sale
- 95829 Homes for Sale
- 95831 Homes for Sale
- 95832 Homes for Sale











