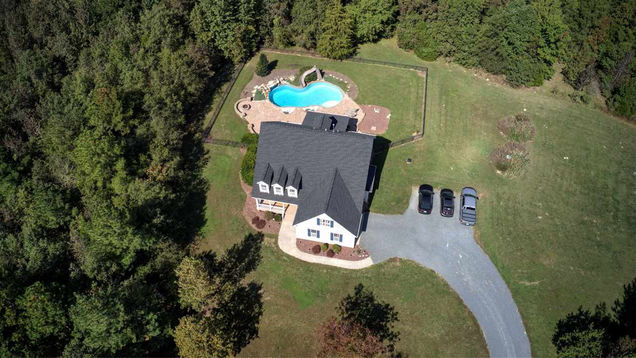993 Poplar Forest Lane
Pittsboro, NC 27312
- 3 beds
- 3 baths
- 2,750 sqft
- ~8 acre lot
- $165 per sqft
- 2006 build
- – on site
More homes
Private Oasis on 7.5 acres w/ lrg heated inground pool, slide, stone grotto w/ waterfall, screened deck, lrg patio w/ fire pit/grill & lots of seating. 3 BR perk can live like 5 BR including lrg bonus room & office w/ closets. 1st floor Owner Suite w/ FP & remodeled bathroom. LR w/ FP, remodeled kitchen, 2 car garage, loft, unfinished walk up attic, & DR w/ doors (or another home office). Lots of addt’l updates: fresh paint, HVAC 2014, water heater 2015, roof 2019, water softener & RO 2020. Horses allowed

Last checked:
As a licensed real estate brokerage, Estately has access to the same database professional Realtors use: the Multiple Listing Service (or MLS). That means we can display all the properties listed by other member brokerages of the local Association of Realtors—unless the seller has requested that the listing not be published or marketed online.
The MLS is widely considered to be the most authoritative, up-to-date, accurate, and complete source of real estate for-sale in the USA.
Estately updates this data as quickly as possible and shares as much information with our users as allowed by local rules. Estately can also email you updates when new homes come on the market that match your search, change price, or go under contract.
Checking…
•
Last updated Mar 16, 2025
•
MLS# 2347572 —
The Building
-
Year Built:2006
-
New Construction:false
-
Construction Materials:Vinyl Siding
-
Architectural Style:Transitional
-
Structure Type:Site Built
-
Levels:Two
-
Basement:false
-
Basement:Crawl Space
-
Patio And Porch Features:Covered
-
Building Area Total:2750
-
Building Area Units:Square Feet
-
Above Grade Finished Area:2750
-
Above Grade Finished Area Units:Square Feet
-
Below Grade Finished Area Units:Square Feet
Interior
-
Rooms Total:9
-
Interior Features:Bookcases
-
Flooring:Carpet
-
Fireplace:true
-
Fireplaces Total:2
-
Fireplace Features:Family Room
-
Laundry Features:Electric Dryer Hookup
Room Dimensions
-
Living Area:2750
-
Living Area Units:Square Feet
Location
-
Directions:From Pittsboro, Hwy 87 North, LEFT on SILK HOPE GUM SPRING, RIGHT on EMERSON COOK RD, RIGHT on VICTORIA DR, RIGHT on POPLAR FOREST LANE, 993 will be on the LEFT.
-
Latitude:35.790715
-
Longitude:-79.267293
-
Coordinates:-79.267293, 35.790715
The Property
-
Property Type:Residential
-
Lot Features:Hardwood Trees
-
Property Subtype:Single Family Residence
-
Lot Size Acres:7.56
-
Lot Size Area:7.56
-
Lot Size Dimensions:See Plat Slide 2005-226
-
Lot Size SqFt:329313.6
-
Lot Size Units:Acres
-
Exterior Features:Fenced Yard
-
Road Frontage Type:Private Road
-
View:true
-
Horse:true
Listing Agent
- Contact info:
- Agent phone:
- (919) 260-7747
- Office phone:
- (919) 545-9911
Taxes
-
Tax Annual Amount:3005
Beds
-
Bedrooms Total:3
Baths
-
Total Baths:2.5
-
Total Baths:2.5
-
Total Baths:3
-
Full Baths:2
-
Half Baths:1
Heating & Cooling
-
Heating:Electric
-
Heating:true
-
Cooling:Zoned
-
Cooling:true
Utilities
-
Sewer:Septic Tank
-
Water Source:Well
Appliances
-
Appliances:Dishwasher
Schools
-
Elementary School:Chatham - Silk Hope
-
Middle Or Junior School:Chatham - Silk Hope
-
High School:Chatham - Jordan Matthews
The Community
-
Subdivision Name:Bobcat Point
-
Association:false
-
Pool Features:Heated
-
Pool Private:false
Parking
-
Garage:true
-
Garage Spaces:2
-
Attached Garage:false
-
Carport:false
-
Parking Features:Driveway
Air Pollution Index
Provided by ClearlyEnergy
The air pollution index is calculated by county or urban area using the past three years data. The index ranks the county or urban area on a scale of 0 (best) - 100 (worst) across the United Sates.
Sale history
| Date | Event | Source | Price | % Change |
|---|---|---|---|---|
|
10/27/20
Oct 27, 2020
|
Sold | DMLS | $455,380 |































