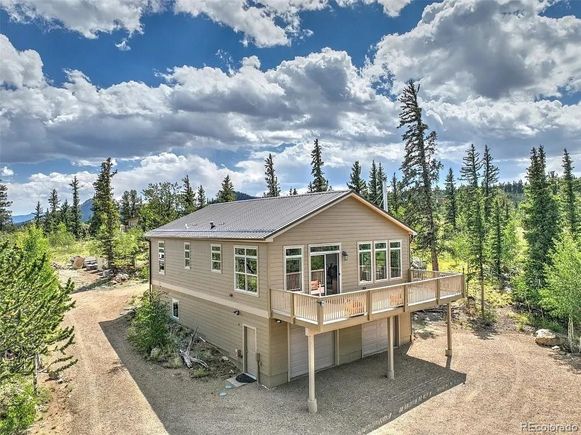990 Cumberland Drive
Jefferson, CO 80456
- 2 beds
- 3 baths
- 1,830 sqft
- ~2 acre lot
- $306 per sqft
- 2016 build
- – on site
More homes
Step out onto the expansive west-facing cedar deck and take in breathtaking views of the Continental Divide, complete with stunning sunsets that paint the sky. This custom-built 2-bedroom, 2-bath home offers a peaceful retreat, featuring a main-level primary suite, a second bedroom, and an open-concept kitchen, dining, and living area, all enhanced by thoughtful upgrades. The lower level includes an oversized 2-car garage with ample storage and a partially finished, insulated basement with a roughed-in additional half bath, ready for your custom touches. Enjoy exclusive fishing rights to 13 miles of river and 3 stocked ponds, just minutes from Pike National Forest’s outdoor adventures. Plus, you’re only 40 minutes away from Breckenridge and world-class skiing. Full list of upgrades available in the supplements.

Last checked:
As a licensed real estate brokerage, Estately has access to the same database professional Realtors use: the Multiple Listing Service (or MLS). That means we can display all the properties listed by other member brokerages of the local Association of Realtors—unless the seller has requested that the listing not be published or marketed online.
The MLS is widely considered to be the most authoritative, up-to-date, accurate, and complete source of real estate for-sale in the USA.
Estately updates this data as quickly as possible and shares as much information with our users as allowed by local rules. Estately can also email you updates when new homes come on the market that match your search, change price, or go under contract.
Checking…
•
Last updated Feb 15, 2025
•
MLS# 1903215 —
The Building
-
Year Built:2016
-
Architectural Style:Modular
-
Construction Materials:Cement Siding, Frame
-
Structure Type:House
-
Patio And Porch Features:Deck
-
Roof:Metal
-
Basement:true
-
Levels:Two
-
Foundation Details:Concrete Perimeter
-
Building Area Total:1830
-
Building Area Source:Public Records
-
Above Grade Finished Area:1830
-
Property Attached:false
Interior
-
Interior Features:Ceiling Fan(s), Kitchen Island, Open Floorplan, Primary Suite, Vaulted Ceiling(s)
-
Furnished:Partially
-
Flooring:Carpet, Tile
-
Fireplaces Total:1
-
Fireplace Features:Wood Burning
Room Dimensions
-
Living Area:1830
Location
-
Directions:From Kenosha, South to County Road 77, left. 8 1/2 miles, right on Stagestop Road. Left on Wells Fargo, right on Cumberland. Property on the left.
-
Latitude:39.2898055
-
Longitude:-105.71877432
The Property
-
Property Type:Residential
-
Property Subtype:Single Family Residence
-
Parcel Number:30044
-
Zoning:Residential Rural
-
Lot Features:Many Trees, Rock Outcropping, Rolling Slope
-
Lot Size Area:2
-
Lot Size Acres:2
-
Lot Size SqFt:87120
-
Lot Size Units:Acres
-
Exclusions:TBD
-
View:Mountain(s), Valley
-
Fencing:None
-
Horse:false
-
Road Responsibility:Public Maintained Road
-
Road Frontage Type:Public
-
Road Surface Type:Dirt
Listing Agent
- Contact info:
- Agent phone:
- (719) 838-7001
- Office phone:
- (719) 836-2615
Taxes
-
Tax Year:2024
-
Tax Annual Amount:1521
-
Tax Legal Description:T09 R75 S12 NE4 STAGESTOP FILING 1 LOT 122
Beds
-
Bedrooms Total:2
-
Main Level Bedrooms:2
Baths
-
Total Baths:3
-
Full Baths:1
-
Three Quarter Baths:1
-
Half Baths:1
-
Main Level Baths:2
-
Basement Level Baths:1
The Listing
Heating & Cooling
-
Heating:Forced Air, Propane, Wood Stove
-
Cooling:None
Utilities
-
Utilities:Electricity Connected, Phone Available, Propane
-
Sewer:Septic Tank
-
Well Type:Operational
-
Water Included:Yes
-
Water Source:Well
Appliances
-
Appliances:Dishwasher, Disposal, Dryer, Microwave, Range, Refrigerator, Washer
Schools
-
Elementary School:Edith Teter
-
Elementary School District:Park County RE-2
-
Middle Or Junior School:South Park
-
Middle Or Junior School District:Park County RE-2
-
High School:South Park
-
High School District:Park County RE-2
The Community
-
Subdivision Name:Stagestop
-
Association Amenities:Pond Seasonal
-
Senior Community:false
-
Association:true
-
Association Name:Stagestop
-
Association Fee:92
-
Association Fee Total Annual:92.00
-
Association Fee Annual:92.00
-
Association Fee Frequency:Annually
Parking
-
Parking Total:2
-
Parking Features:Driveway-Gravel
-
Attached Garage:true
-
Garage Spaces:2
Walk Score®
Provided by WalkScore® Inc.
Walk Score is the most well-known measure of walkability for any address. It is based on the distance to a variety of nearby services and pedestrian friendliness. Walk Scores range from 0 (Car-Dependent) to 100 (Walker’s Paradise).
Air Pollution Index
Provided by ClearlyEnergy
The air pollution index is calculated by county or urban area using the past three years data. The index ranks the county or urban area on a scale of 0 (best) - 100 (worst) across the United Sates.




































