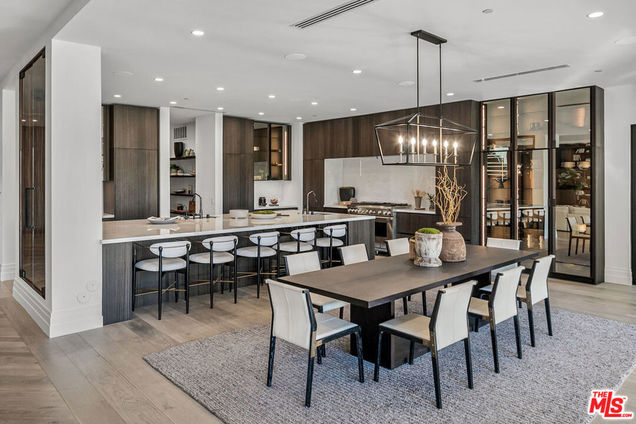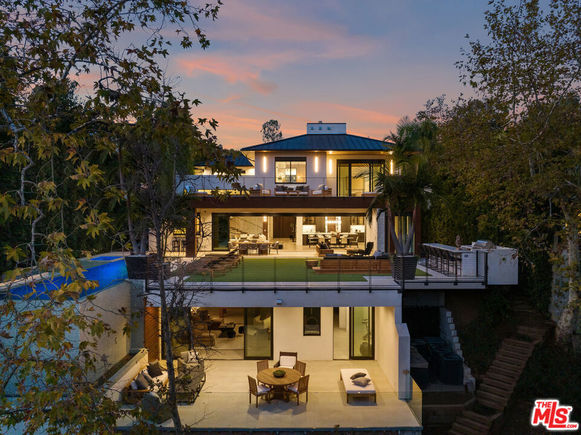9830 Cardigan Place
Beverly Hills, CA 90210
- 6 beds
- 9 baths
- 8,004 sqft
- ~1/2 acre lot
- $1,186 per sqft
- 2022 build
- – on site
More homes
Nestled in the treetops above Beverly Hills, A totally Bespoke Estate, Spanning approximately 8,000 feet of luxurious materials by renowned Designer/ Builder Barbara Bazyler in conjunction with Welch Design Studio. Laden with Beverly Park level finishes, every inch of this home is custom. Boasting a perfect layout, enjoy an unparalleled flow between indoor and out in absolute privacy. Gated and hedged in mature foliage, enter through a custom 18ft solid wood pivot door to a home of warmth, luxury, and design, equipped for the highest caliber of living. Clad in white oak and walnut with intricate custom paneling- Expansive living room and bar, Chef's kitchen equipped with professional grade appliances is designed and manufactured by DOCA. 38-foot entry way with dual sided opening Fleetwood doors- MASSIVE flat yard infinities into a lush green forest TOTALLY private from neighbors. 38-foot zero edge swimmers pool that cascades into a waterfall below, 100-year-old trees and mature foliage create serene setting different from any other in the neighborhood. 6 large true bedrooms, all with ensuite bathrooms, (7) separate HVAC zones, and an additional 2 powder rooms plus pool bath- Every bathroom is totally different from the next. Commercial grade elevator access each of levels. ADDITIONAL outdoor kitchen, professional movie theater, gym, lower-level den, and entertainer's bar. This home was built made to measure, there is no other home on the market that comes close. 4 years in the making with approvals from Mulholland scenic review. Could not be replicated or built for the list price.

Last checked:
As a licensed real estate brokerage, Estately has access to the same database professional Realtors use: the Multiple Listing Service (or MLS). That means we can display all the properties listed by other member brokerages of the local Association of Realtors—unless the seller has requested that the listing not be published or marketed online.
The MLS is widely considered to be the most authoritative, up-to-date, accurate, and complete source of real estate for-sale in the USA.
Estately updates this data as quickly as possible and shares as much information with our users as allowed by local rules. Estately can also email you updates when new homes come on the market that match your search, change price, or go under contract.
Checking…
•
Last updated Jan 25, 2025
•
MLS# 23236173 —
The Building
-
Year Built:2022
-
Year Built Source:Builder
-
New Construction:Yes
-
Stories Total:3
-
Patio And Porch Features:Deck, Covered, Patio Open
-
Patio:1
-
Common Walls:No Common Walls
Interior
-
Features:High Ceilings, Elevator, Recessed Lighting, Open Floorplan, Wet Bar, Bar
-
Levels:Multi/Split
-
Kitchen Features:Kitchen Island, Walk-In Pantry
-
Eating Area:Dining Room, In Kitchen
-
Flooring:Wood, Tile
-
Room Type:Home Theatre, Living Room, Media Room, Master Bathroom, Family Room, Walk-In Closet, Walk-In Pantry, Dressing Area
-
Living Area Source:Other
-
Fireplace:Yes
-
Fireplace:Living Room, Master Bedroom, Patio
-
Laundry:Individual Room, Inside
-
Laundry:1
Room Dimensions
-
Living Area:8004.00
Financial & Terms
-
Disclosures:Listing Broker Advantage
Location
-
Directions:Hutton to Deep Canyon, turn on Cardigan. Last home on left at end of Cul de sac.
-
Latitude:34.12291600
-
Longitude:-118.43249000
The Property
-
Property Type:Residential
-
Subtype:Single Family Residence
-
Zoning:LARE20
-
Lot Features:Yard, Back Yard
-
Lot Size Area:19861.0000
-
Lot Size Acres:0.4559
-
Lot Size SqFt:19861.00
-
Lot Size Source:Assessor
-
View:1
-
View:Canyon, Pool
Listing Agent
- Contact info:
- No listing contact info available
Beds
-
Total Bedrooms:6
Baths
-
Total Baths:9
-
Bathroom Features:Shower in Tub, Tile Counters, Vanity area
-
Full & Three Quarter Baths:9
-
Full Baths:8
-
Three Quarter Baths:1
The Listing
-
Special Listing Conditions:Standard
-
Parcel Number:4382003023
Heating & Cooling
-
Heating:1
-
Heating:Central
-
Cooling:Yes
-
Cooling:Central Air
Utilities
-
Sewer:Other
Appliances
-
Appliances:Barbecue, Dishwasher, Disposal, Refrigerator, Double Oven, Oven, Range, Range Hood, Built-In, Microwave
-
Included:Yes
The Community
-
Association:No
-
Pool:Infinity, In Ground, Private
-
Senior Community:No
-
Spa:1
-
Private Pool:Yes
-
Spa Features:Private, In Ground, Heated
Parking
-
Parking:Yes
-
Parking:Private, Garage - Three Door, Garage, Driveway, Direct Garage Access
-
Parking Spaces:5.00
-
Garage Spaces:3.00
Walk Score®
Provided by WalkScore® Inc.
Walk Score is the most well-known measure of walkability for any address. It is based on the distance to a variety of nearby services and pedestrian friendliness. Walk Scores range from 0 (Car-Dependent) to 100 (Walker’s Paradise).
Soundscore™
Provided by HowLoud
Soundscore is an overall score that accounts for traffic, airport activity, and local sources. A Soundscore rating is a number between 50 (very loud) and 100 (very quiet).
Air Pollution Index
Provided by ClearlyEnergy
The air pollution index is calculated by county or urban area using the past three years data. The index ranks the county or urban area on a scale of 0 (best) - 100 (worst) across the United Sates.
Sale history
| Date | Event | Source | Price | % Change |
|---|---|---|---|---|
|
3/28/23
Mar 28, 2023
|
Sold | CRMLS_CA | $9,500,000 | -11.6% |
|
1/30/23
Jan 30, 2023
|
Listed / Active | CRMLS_CA | $10,750,000 | |
|
11/14/22
Nov 14, 2022
|
Listed / Active | CRMLS_CA |





























