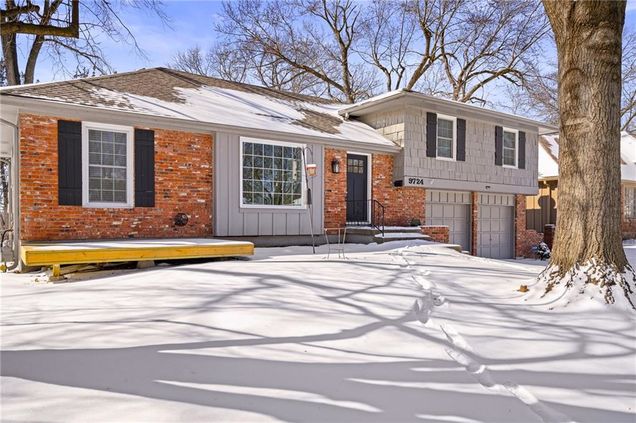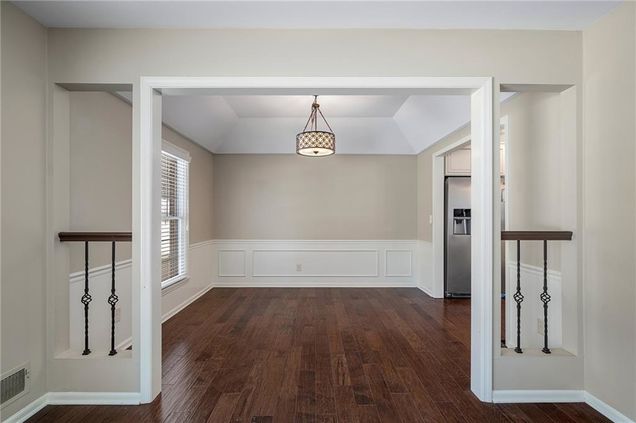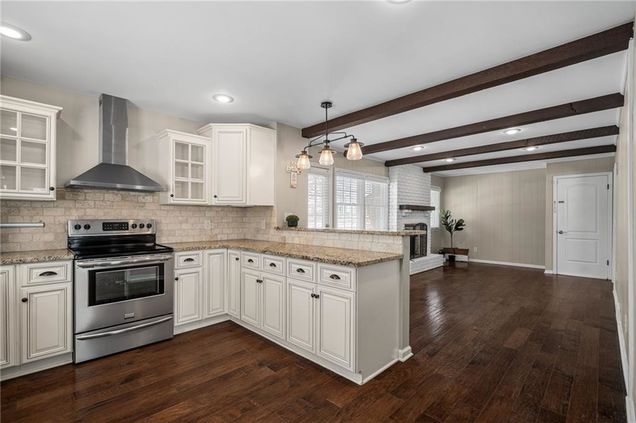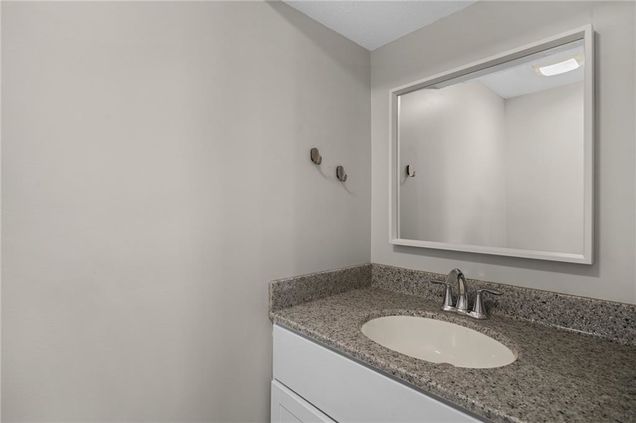9724 Glenwood Street
Overland Park, KS 66212
- 3 beds
- 2.5 baths
- 1,983 sqft
- 9,583 sqft lot
- $219 per sqft
- 1968 build
- – on site
More homes
Welcome Home to this Nall Hills Beauty! Renovated, pristine, and full of charm! This true Kansas City home has the best features for entertaining guests or cozying up to the fire. Enjoy gleaming wood style floors, a stylish fireplace, and formal living/dining rooms. The kitchen has been opened, brightened, and glam'd up with new cabinetry, classic backsplash, granite countertops, and stainless appliances that all stay. Extra inviting hall bathroom with shower over tub, new vanity, and lights! The primary bed/bath are clean and bright with a walk in shower! Fully fenced yard, deep two car garage, and a finished basement with a large living room and half bath. The utility room is sure to please with ample space for laundry and a flashy NEW tankless hot water heater for unlimited hot showers! The home is move in ready! Great neighbors and privacy in the back! Don't miss it!

Last checked:
As a licensed real estate brokerage, Estately has access to the same database professional Realtors use: the Multiple Listing Service (or MLS). That means we can display all the properties listed by other member brokerages of the local Association of Realtors—unless the seller has requested that the listing not be published or marketed online.
The MLS is widely considered to be the most authoritative, up-to-date, accurate, and complete source of real estate for-sale in the USA.
Estately updates this data as quickly as possible and shares as much information with our users as allowed by local rules. Estately can also email you updates when new homes come on the market that match your search, change price, or go under contract.
Checking…
•
Last updated Mar 28, 2025
•
MLS# 2528475 —
The Building
-
Year Built:1968
-
Age Description:51-75 Years
-
Architectural Style:Traditional
-
Construction Materials:Board/Batten, Brick Veneer
-
Roof:Composition
-
Basement:Concrete, Finished, Full
-
Basement:true
-
Patio And Porch Features:Deck, Patio
-
Security Features:Smoke Detector(s)
-
Green Energy Efficient:Tankless Hot Water
-
Above Grade Finished Area:1415
-
Below Grade Finished Area:568
Interior
-
Interior Features:Ceiling Fan(s), Custom Cabinets
-
Rooms Total:12
-
Exclusions:Fireplace
-
Flooring:Carpet, Ceramic Floor, Wood
-
Fireplace:true
-
Fireplaces Total:1
-
Dining Area Features:Formal
-
Floor Plan Features:Side/Side Split
-
Laundry Features:In Garage
-
Fireplace Features:Family Room
-
Other Room Features:Recreation Room
Room Dimensions
-
Living Area:1983
Financial & Terms
-
Listing Terms:Buy Down, Cash, Conventional, FHA, VA Loan
-
Possession:Funding
-
Ownership:Private
Location
-
Directions:Going East on 95th, turn right on Glenwood just one block east of Metcalf. Home is on your left. From Metcalf, turn right on W. 99th and right on Glenwood and the home is on your right.
The Property
-
Property Type:Residential
-
Property Subtype:Single Family Residence
-
Parcel Number:NP52400040 0018A
-
Lot Features:City Lot, Level
-
Lot Size SqFt:9583.2
-
Lot Size Area:0.22
-
Lot Size Units:Acres
-
Fencing:Metal
-
In Flood Plain:No
Listing Agent
- Contact info:
- Agent phone:
- (913) 660-4151
- Office phone:
- (913) 825-7500
Taxes
-
Tax Total Amount:4405
Beds
-
Bedrooms Total:3
Baths
-
Full Baths:2
-
Half Baths:1
-
Total Baths:2.10
The Listing
Heating & Cooling
-
Cooling:Electric
-
Cooling:true
-
Heating:Forced Air
Utilities
-
Sewer:City/Public
-
Water Source:Public
-
Telecom:Cable - Available,High Speed Internet - Available
Appliances
-
Appliances:Dishwasher, Disposal, Exhaust Hood, Refrigerator, Built-In Electric Oven, Stainless Steel Appliance(s)
Schools
-
Elementary School:John Diemer
-
Middle Or Junior School:Indian Woods
-
High School:SM South
-
High School District:Shawnee Mission
The Community
-
Subdivision Name:Nall Hills
-
Association Name:Nall Hills Homes Association
-
Association:true
-
Association Fee Includes:Trash
Parking
-
Garage:true
-
Garage Spaces:2
-
Parking Features:Attached, Garage Door Opener, Garage Faces Front
Walk Score®
Provided by WalkScore® Inc.
Walk Score is the most well-known measure of walkability for any address. It is based on the distance to a variety of nearby services and pedestrian friendliness. Walk Scores range from 0 (Car-Dependent) to 100 (Walker’s Paradise).
Bike Score®
Provided by WalkScore® Inc.
Bike Score evaluates a location's bikeability. It is calculated by measuring bike infrastructure, hills, destinations and road connectivity, and the number of bike commuters. Bike Scores range from 0 (Somewhat Bikeable) to 100 (Biker’s Paradise).
Transit Score®
Provided by WalkScore® Inc.
Transit Score measures a location's access to public transit. It is based on nearby transit routes frequency, type of route (bus, rail, etc.), and distance to the nearest stop on the route. Transit Scores range from 0 (Minimal Transit) to 100 (Rider’s Paradise).
Soundscore™
Provided by HowLoud
Soundscore is an overall score that accounts for traffic, airport activity, and local sources. A Soundscore rating is a number between 50 (very loud) and 100 (very quiet).
Air Pollution Index
Provided by ClearlyEnergy
The air pollution index is calculated by county or urban area using the past three years data. The index ranks the county or urban area on a scale of 0 (best) - 100 (worst) across the United Sates.
Sale history
| Date | Event | Source | Price | % Change |
|---|---|---|---|---|
|
3/27/25
Mar 27, 2025
|
Sold | HMLS | $435,000 | |
|
3/1/25
Mar 1, 2025
|
Sold Subject To Contingencies | HMLS | $435,000 | |
|
2/27/25
Feb 27, 2025
|
Listed / Active | HMLS | $435,000 | 237.5% (24.2% / YR) |




















































