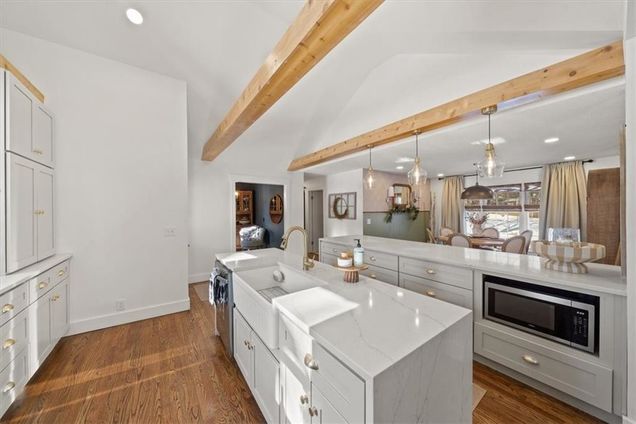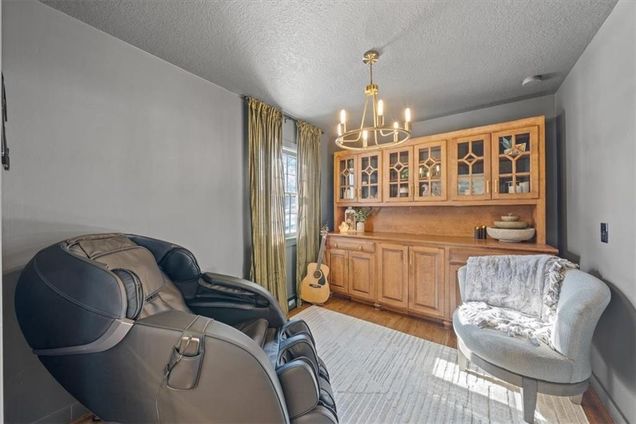9712 Mohawk Drive
Overland Park, KS 66206
- 3 beds
- 2 baths
- 1,463 sqft
- ~1/2 acre lot
- $358 per sqft
- 1958 build
- – on site
More homes
**Offer deadline is 3pm 2/15** Charm and updates collide in this beautifully remodeled home sitting on a sprawling 0.51 acre lot in the heart of Overland Park! Step inside to a showstopper kitchen remodel featuring, not 1, but 2 over sized islands with waterfall counter tops, custom cabinetry, brick details, and vaulted ceilings with expansive cedar beams. Whether you're an avid home chef or enjoy hosting gatherings, this beautifully updated kitchen is sure to impress. The expansive living room boasts a cozy brick fireplace, perfect for gatherings and cozy evenings. The primary suite is a true retreat, complete with a fully remodeled bathroom, double vanity and custom tile shower. Other updates include fresh paint both insides and out, beautifully refinished original hardwoods throughout the home, ventless gas log fireplace, and added insulation to attic. Step outside to discover a huge deck overlooking the beautiful fenced in backyard, offering an ideal space for outdoor entertaining or simply enjoying the serene surroundings. For added convenience, the home includes a stackable washer and dryer on the main level with additional laundry hookups available in the basement. Situated in in the perfect location, close to shops, dining, great schools and highway access. Don't miss the opportunity to make this home yours! There's nothing left to do besides move in!

Last checked:
As a licensed real estate brokerage, Estately has access to the same database professional Realtors use: the Multiple Listing Service (or MLS). That means we can display all the properties listed by other member brokerages of the local Association of Realtors—unless the seller has requested that the listing not be published or marketed online.
The MLS is widely considered to be the most authoritative, up-to-date, accurate, and complete source of real estate for-sale in the USA.
Estately updates this data as quickly as possible and shares as much information with our users as allowed by local rules. Estately can also email you updates when new homes come on the market that match your search, change price, or go under contract.
Checking…
•
Last updated Apr 1, 2025
•
MLS# 2530901 —
The Building
-
Year Built:1958
-
Age Description:51-75 Years
-
Architectural Style:Traditional
-
Construction Materials:Frame
-
Roof:Composition
-
Basement:Full
-
Basement:true
-
Patio And Porch Features:Deck
-
Above Grade Finished Area:1463
Interior
-
Interior Features:Custom Cabinets, Kitchen Island
-
Flooring:Wood
-
Fireplace:true
-
Fireplaces Total:1
-
Dining Area Features:Formal
-
Floor Plan Features:Ranch
-
Laundry Features:In Basement, Main Level
-
Fireplace Features:Gas, Living Room
-
Other Room Features:Main Floor BR,Main Floor Master
Room Dimensions
-
Living Area:1463
Financial & Terms
-
Listing Terms:Cash, Conventional, FHA, VA Loan
-
Ownership:Private
Location
-
Directions:Mission Rd to 98th St. East on 98th St to Mohawk. North on Mohawk to home on left.
The Property
-
Property Type:Residential
-
Property Subtype:Single Family Residence
-
Parcel Number:NP70800005-0015
-
Lot Features:Level, Treed
-
Lot Size Dimensions:22161
-
Lot Size SqFt:22215.6
-
Lot Size Area:0.51
-
Lot Size Units:Acres
-
Fencing:Metal
-
In Flood Plain:No
Listing Agent
- Contact info:
- Agent phone:
- (913) 375-7767
- Office phone:
- (785) 329-9077
Taxes
-
Tax Total Amount:4437
Beds
-
Bedrooms Total:3
Baths
-
Full Baths:2
-
Total Baths:2.00
Heating & Cooling
-
Cooling:Attic Fan, Electric
-
Cooling:true
-
Heating:Forced Air
Utilities
-
Sewer:City/Public
-
Water Source:Public
Schools
-
Elementary School:Brookwood
-
Middle Or Junior School:Indian Woods
-
High School:SM South
-
High School District:Shawnee Mission
The Community
-
Subdivision Name:Ranchview
-
Association:false
Parking
-
Garage:true
-
Garage Spaces:2
-
Parking Features:Attached, Garage Faces Front
Walk Score®
Provided by WalkScore® Inc.
Walk Score is the most well-known measure of walkability for any address. It is based on the distance to a variety of nearby services and pedestrian friendliness. Walk Scores range from 0 (Car-Dependent) to 100 (Walker’s Paradise).
Bike Score®
Provided by WalkScore® Inc.
Bike Score evaluates a location's bikeability. It is calculated by measuring bike infrastructure, hills, destinations and road connectivity, and the number of bike commuters. Bike Scores range from 0 (Somewhat Bikeable) to 100 (Biker’s Paradise).
Transit Score®
Provided by WalkScore® Inc.
Transit Score measures a location's access to public transit. It is based on nearby transit routes frequency, type of route (bus, rail, etc.), and distance to the nearest stop on the route. Transit Scores range from 0 (Minimal Transit) to 100 (Rider’s Paradise).
Soundscore™
Provided by HowLoud
Soundscore is an overall score that accounts for traffic, airport activity, and local sources. A Soundscore rating is a number between 50 (very loud) and 100 (very quiet).
Air Pollution Index
Provided by ClearlyEnergy
The air pollution index is calculated by county or urban area using the past three years data. The index ranks the county or urban area on a scale of 0 (best) - 100 (worst) across the United Sates.
Max Internet Speed
Provided by BroadbandNow®
This is the maximum advertised internet speed available for this home. Under 10 Mbps is in the slower range, and anything above 30 Mbps is considered fast. For heavier internet users, some plans allow for more than 100 Mbps.
Sale history
| Date | Event | Source | Price | % Change |
|---|---|---|---|---|
|
4/1/25
Apr 1, 2025
|
Sold | HMLS | $525,000 | |
|
2/15/25
Feb 15, 2025
|
Pending | HMLS | $525,000 | |
|
2/14/25
Feb 14, 2025
|
Listed / Active | HMLS | $525,000 | 84.2% (9.7% / YR) |























