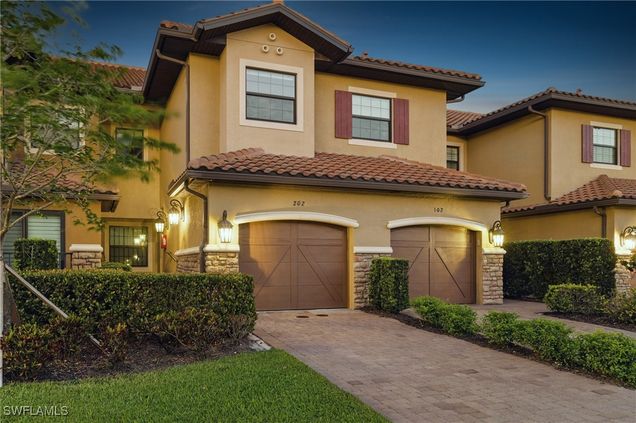9673 Montelanico Loop Unit 202
Naples, FL 34119
- 3 beds
- 3 baths
- 2,343 sqft
- $353 per sqft
- 2018 build
- – on site
Welcome to one of Naples most highly sought after resort-style communities, Esplanade Golf and Country Club. This desirable second floor coach home features 3 bedrooms, a large den and 2 and one half bathrooms and one car garage. Enter the private foyer and walk upstairs to a wide open floor plan with long lake views throughout the home. Oversized great room and kitchen/dining area provide ample space for entertaining or simply relaxing after a day of pickleball or tennis, lunch and a swim in the pool at the clubhouse! Tray ceilings provide a spacious feel throughout. Light and bright kitchen features stainless steel appliances and Quartz countertops, plenty of pantry and cabinet space. Ceramic wood flooring add a subtle elegance, while still maintaining the comfort of home. Large den can easily be used as an office or a great spot to sleep, with a pullout sofa. The Primary bedroom is the perfect spot to wake up to Eastern views and to take in the morning sunrise. En suite Primary bath features dual sinks, shower and large walk in closet. Two large guest bedrooms, with one en suite bathroom, are split from the Primary, allowing for utmost privacy. A club and sports membership is included, allowing access to all club amenities, resort style pool with cabanas & poolside Bahama Bar, tennis, pickleball, bocce, Day Spa, fitness center, dog parks, four miles of bike and walking trails, 15,000sf clubhouse featuring restaurant, bar, wine tasting room, wine lockers and cafe. Do not miss this opportunity to live the vacation lifestyle that Esplanade has to offer!

Last checked:
As a licensed real estate brokerage, Estately has access to the same database professional Realtors use: the Multiple Listing Service (or MLS). That means we can display all the properties listed by other member brokerages of the local Association of Realtors—unless the seller has requested that the listing not be published or marketed online.
The MLS is widely considered to be the most authoritative, up-to-date, accurate, and complete source of real estate for-sale in the USA.
Estately updates this data as quickly as possible and shares as much information with our users as allowed by local rules. Estately can also email you updates when new homes come on the market that match your search, change price, or go under contract.
Checking…
•
Last updated Mar 31, 2025
•
MLS# 224071913 —
This home is listed in more than one place. See it here.
Upcoming Open Houses
-
Sunday, 4/6
12pm-2pm
The Building
-
Year Built:2018
-
Construction Materials:Block,Concrete,Stucco
-
Building Area Total:2725.0
-
Building Area Source:Appraiser
-
Architectural Style:CoachCarriage,LowRise
-
Unit Number:202
-
Roof:Tile
-
Exterior Features:SprinklerIrrigation,None
-
Window Features:SingleHung,WindowCoverings
-
Patio And Porch Features:Lanai,Porch,Screened
-
Security Features:SecurityGate,GatedWithGuard,GatedCommunity,SmokeDetectors
-
Stories Total:1
-
Entry Level:2
-
Direction Faces:West
Interior
-
Interior Features:BreakfastBar,BuiltInFeatures,TrayCeilings,ClosetCabinetry,DualSinks,KitchenIsland,LivingDiningRoom,Pantry,ShowerOnly,SeparateShower,WalkInClosets,WindowTreatments,HighSpeedInternet,SplitBedrooms
-
Furnished:Furnished
-
Flooring:Laminate,Tile
-
Laundry Features:Inside,LaundryTub
Room Dimensions
-
Living Area:2343.0
-
Living Area Source:Appraiser
Financial & Terms
-
Possession:CloseOfEscrow
Location
-
Latitude:26.296034
-
Longitude:-81.696472
The Property
-
Property Type:Residential
-
Property Subtype:Condominium
-
Property Subtype Additional:Condominium
-
Property Condition:Resale
-
View:Pond,Water
-
View:true
-
Lot Features:RectangularLot,SprinklersAutomatic
-
Lot Size Units:Acres
-
Lot Size Source:Appraiser
-
Lot Dimensions Source:Appraiser
-
Parcel Number:26147000921
-
Structure Type:LowRise
-
Waterfront:false
-
Waterfront Features:None
-
Road Surface Type:Paved
Listing Agent
- Contact info:
- Agent phone:
- (239) 319-8464
- Office phone:
- (305) 851-2820
Taxes
-
Tax Year:2023
-
Tax Lot:202
-
Tax Legal Description:COACH HOMES I ON MONTELANICO AT ESPLANADE A CONDOMINIUM BLDG 18-202
-
Tax Annual Amount:8408.35
Beds
-
Total Bedrooms:3
Baths
-
Total Baths:3
-
Half Baths:1
-
Full Baths:2
The Listing
-
Virtual Tour URL Unbranded:https://properties.premiermediag.com/videos/01916c7d-0828-72fc-ad8b-a48092970057?v=78
Heating & Cooling
-
Heating:Central,Electric
-
Heating:true
-
Cooling:CentralAir,CeilingFans,Electric
-
Cooling:true
Utilities
-
Utilities:CableAvailable,UndergroundUtilities
-
Sewer:PublicSewer
-
Water Source:Public
Appliances
-
Appliances:Dryer,Dishwasher,ElectricCooktop,Freezer,Disposal,Microwave,Refrigerator,WineCooler,Washer
Schools
-
Elementary School:LAUREL OAK ELEMENTARY SCHOOL
-
Middle Or Junior School:OAKRIDGE MIDDLE SCHOOL
-
High School:GULF COAST HIGH SCHOOL
The Community
-
Subdivision Name:ESPLANADE
-
Community Features:Golf,Gated,TennisCourts,StreetLights
-
# of Units In Community:1184
-
Association:true
-
Association Fee:1799.0
-
Association Fee Frequency:Quarterly
-
Association Fee 3:1555.0
-
Association Fee 3 Frequency:Quarterly
-
Association Fee Includes:Insurance,IrrigationWater,MaintenanceGrounds,PestControl,RecreationFacilities,ReserveFund,Sewer,Water
-
Association Amenities:BocceCourt,BilliardRoom,Clubhouse,DogPark,FitnessCenter,GolfCourse,Pickleball,Park,Pool,PuttingGreens,Restaurant,SpaHotTub,Sidewalks,TennisCourts,Trails
-
Spa:false
-
Pool Features:Community
-
Pool Private:false
-
Pets Allowed:Call,Conditional
-
Senior Community:false
Parking
-
Garage:true
-
Garage Spaces:1.0
-
Attached Garage:true
-
Carport:false
-
Covered Spaces:1.0
-
Parking Features:Attached,Driveway,Garage,Paved,GarageDoorOpener
Monthly cost estimate

Asking price
$829,000
| Expense | Monthly cost |
|---|---|
|
Mortgage
This calculator is intended for planning and education purposes only. It relies on assumptions and information provided by you regarding your goals, expectations and financial situation, and should not be used as your sole source of information. The output of the tool is not a loan offer or solicitation, nor is it financial or legal advice. |
$4,439
|
| Taxes | $700 |
| Insurance | $227 |
| HOA fees | $600 |
| Utilities | $132 See report |
| Total | $6,098/mo.* |
| *This is an estimate |
Walk Score®
Provided by WalkScore® Inc.
Walk Score is the most well-known measure of walkability for any address. It is based on the distance to a variety of nearby services and pedestrian friendliness. Walk Scores range from 0 (Car-Dependent) to 100 (Walker’s Paradise).
Bike Score®
Provided by WalkScore® Inc.
Bike Score evaluates a location's bikeability. It is calculated by measuring bike infrastructure, hills, destinations and road connectivity, and the number of bike commuters. Bike Scores range from 0 (Somewhat Bikeable) to 100 (Biker’s Paradise).
Air Pollution Index
Provided by ClearlyEnergy
The air pollution index is calculated by county or urban area using the past three years data. The index ranks the county or urban area on a scale of 0 (best) - 100 (worst) across the United Sates.


























