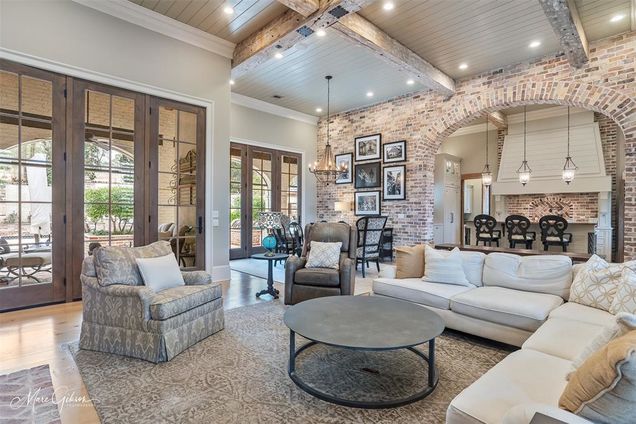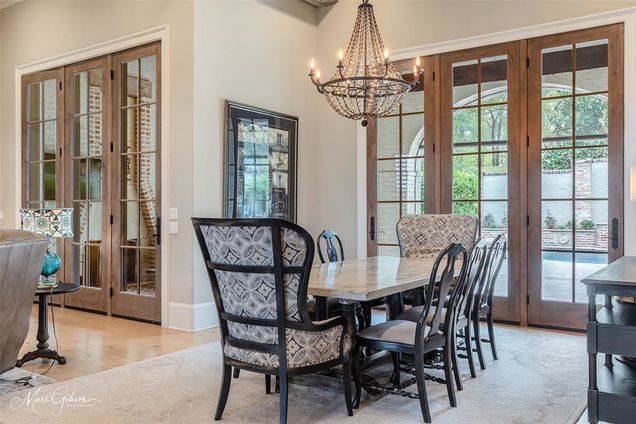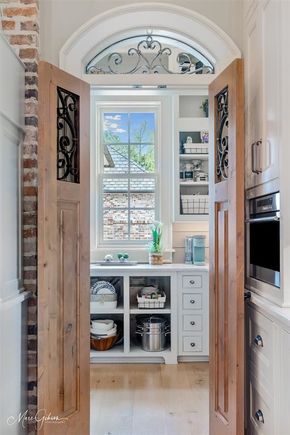9644 Railsback Ridge
Shreveport, LA 71106
- 3 beds
- 4 baths
- 3,939 sqft
- ~3/4 acre lot
- $752 per sqft
- 2015 build
- – on site
Esplanade, one of the finest gated neighborhoods in Shreveport, offers a central location, convenient to groceries, dining, shopping, & healthcare. Rolling topography, winding sidewalks, gently curving streets, & lake create a tranquil environment & unparalleled standard of living. Sited on the premier waterview lot in the Railsback District, this stunning, carefully-planned estate home boasts a peaceful setting, inviting architecture, picturesque landscaping, thoughtful design, impeccable craftmanship, luxury finishes, gathering spaces for friends & family, private spaces of respite, remarkable outdoor living, & more. Very rarely do homes of this caliber become available in our market. The home blends great design, high performance building materials, & the charm of traditional Southern courtyard living. Notable interior features- reclaimed pine beams & brick, impeccable masonry work,French bead shiplap, white oak flooring, inset cabinets, high-end appliances. 6-burner Wolf gas cooktop, convection steam oven, Scottsman “Sonic” icemaker, Wolf Coffee System, oversized hood, pot filler, farm sink. Calcutta Quartz countertops. Gym. Spacious Utility. Office. Secluded Master Suite opens to the rear courtyard, blending indoor and outdoor spaces. Luxurious Master Bath. Private guest quarters with ensuite baths, walk-in closets. Expansive patio. full Outdoor Kitchen. Evo Affinity Gas Cooktop, Evo Beverage Fridge, Fire Magic Warming Drawer, Scottsman “Sonic” Icemaker, Wolf grill, sink. Outdoor Living-travertine paving, masonry fireplace, phantom screens, mosquito mist system. Heated Pool & Spa with ledge. Outdoor Cabana with bath.Brick Courtyard with Sugar Kettle Fountain.Walk-in attic.Balcony with custom iron railing overlooks the lake. Side yard brick firepit and lake views. Pigeoneer for storage. Porte-Cochère. 4-Car Garage + additional parking. Generator. HEOS Sound & Security. Designed for an additional 663SF “Future Build” to include 4th bedroom with private en-suite.

Last checked:
As a licensed real estate brokerage, Estately has access to the same database professional Realtors use: the Multiple Listing Service (or MLS). That means we can display all the properties listed by other member brokerages of the local Association of Realtors—unless the seller has requested that the listing not be published or marketed online.
The MLS is widely considered to be the most authoritative, up-to-date, accurate, and complete source of real estate for-sale in the USA.
Estately updates this data as quickly as possible and shares as much information with our users as allowed by local rules. Estately can also email you updates when new homes come on the market that match your search, change price, or go under contract.
Checking…
•
Last updated Apr 11, 2025
•
MLS# 20888019 —
The Building
-
Year Built:2015
-
Year Built Details:Preowned
-
Structural Style:Single Detached
-
Window Features:Plantation Shutters
-
Patio And Porch Features:Covered, Front Porch, Rear Porch, Side Porch, See Remarks, Other
-
Security Features:Gated Community, Security System, Smoke Detector(s)
-
Accessibility Features:No
-
Other Equipment:Generator, Other
-
Roof:Slate
-
Basement:No
-
Foundation Details:Slab
-
Levels:Two
-
Construction Materials:Brick, Stucco
Interior
-
Interior Features:Built-in Features, Chandelier, Decorative Lighting, Eat-in Kitchen, High Speed Internet Available, Kitchen Island, Open Floorplan, Pantry, Sound System Wiring, Wainscoting, Walk-In Closet(s)
-
Flooring:Brick, Tile, Wood
-
Fireplaces Total:2
-
Fireplace Features:Gas, Living Room, Outside, Wood Burning
-
Laundry Features:Utility Room
-
# of Dining Areas:1
-
# of Living Areas:1
Room Dimensions
-
Living Area:3939.00
Location
-
Directions:Google Maps
-
Latitude:32.38789209
-
Longitude:-93.71216069
The Property
-
Property Type:Residential
-
Property Subtype:Single Family Residence
-
Property Attached:No
-
Parcel Number:161309-027-0016-00
-
Lot Features:Landscaped
-
Lot Size:.5 to < 1 Acre
-
Lot Size SqFt:35806.3200
-
Lot Size Acres:0.8220
-
Lot Size Area:0.8220
-
Lot Size Units:Acres
-
Restrictions:Architectural, Building
-
Fencing:Back Yard, Brick, Front Yard
-
Exterior Features:Attached Grill, Built-in Barbecue, Covered Patio/Porch, Fire Pit, Gas Grill, Rain Gutters, Lighting, Outdoor Grill, Outdoor Kitchen, Outdoor Living Center, Outdoor Shower
-
Will Subdivide:No
Listing Agent
- Contact info:
- No listing contact info available
Taxes
-
Tax Legal Description:0.822 AC. M/L - LOT 16, ESPLANADE UNIT 2, RAILSBAC
Beds
-
Bedrooms Total:3
Baths
-
Total Baths:3.10
-
Total Baths:4
-
Full Baths:3
-
Half Baths:1
The Listing
-
Virtual Tour URL Branded:my.matterport.com/show/?m=V7V8qdS1ia1
-
Virtual Tour URL Unbranded:https://www.propertypanorama.com/instaview/ntreis/20888019
Heating & Cooling
-
Heating:Central
-
Cooling:Central Air
Utilities
-
Utilities:City Sewer, City Water
Appliances
-
Appliances:Built-in Coffee Maker, Built-in Gas Range, Built-in Refrigerator, Dishwasher, Disposal, Gas Cooktop, Ice Maker, Microwave, Convection Oven, Plumbed For Gas in Kitchen, Refrigerator, Warming Drawer
Schools
-
School District:Caddo PSB
-
Elementary School:Caddo ISD Schools
-
Elementary School Name:Caddo ISD Schools
-
Middle School Name:Caddo ISD Schools
-
High School Name:Caddo ISD Schools
The Community
-
Subdivision Name:Esplanade
-
Community Features:Fishing, Gated, Lake
-
Pool:Yes
-
Pool Features:Heated, In Ground, Pool/Spa Combo, Water Feature
-
Association Type:Mandatory
-
Association Fee:750
-
Association Fee Includes:Management Fees, Security
-
Association Fee Frequency:Annually
Parking
-
Garage:Yes
-
Attached Garage:Yes
-
Garage Spaces:4
-
Covered Spaces:4
-
Parking Features:Additional Parking, Drive Through, Driveway, Epoxy Flooring, Garage, On Street, Oversized, Parking Pad
Monthly cost estimate

Asking price
$2,965,000
| Expense | Monthly cost |
|---|---|
|
Mortgage
This calculator is intended for planning and education purposes only. It relies on assumptions and information provided by you regarding your goals, expectations and financial situation, and should not be used as your sole source of information. The output of the tool is not a loan offer or solicitation, nor is it financial or legal advice. |
$15,876
|
| Taxes | N/A |
| Insurance | $815 |
| HOA fees | $63 |
| Utilities | $168 See report |
| Total | $16,922/mo.* |
| *This is an estimate |
Walk Score®
Provided by WalkScore® Inc.
Walk Score is the most well-known measure of walkability for any address. It is based on the distance to a variety of nearby services and pedestrian friendliness. Walk Scores range from 0 (Car-Dependent) to 100 (Walker’s Paradise).
Bike Score®
Provided by WalkScore® Inc.
Bike Score evaluates a location's bikeability. It is calculated by measuring bike infrastructure, hills, destinations and road connectivity, and the number of bike commuters. Bike Scores range from 0 (Somewhat Bikeable) to 100 (Biker’s Paradise).
Soundscore™
Provided by HowLoud
Soundscore is an overall score that accounts for traffic, airport activity, and local sources. A Soundscore rating is a number between 50 (very loud) and 100 (very quiet).
Air Pollution Index
Provided by ClearlyEnergy
The air pollution index is calculated by county or urban area using the past three years data. The index ranks the county or urban area on a scale of 0 (best) - 100 (worst) across the United Sates.







































