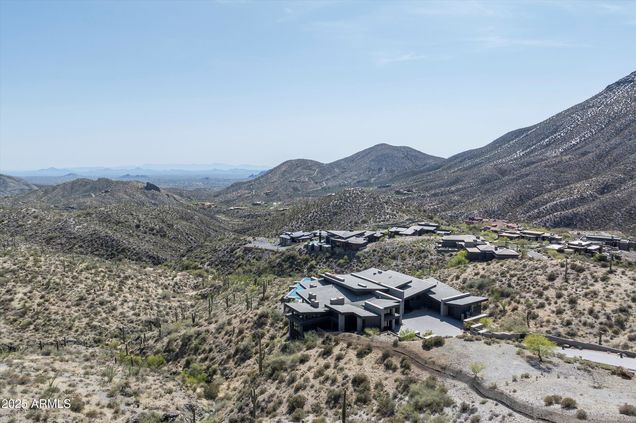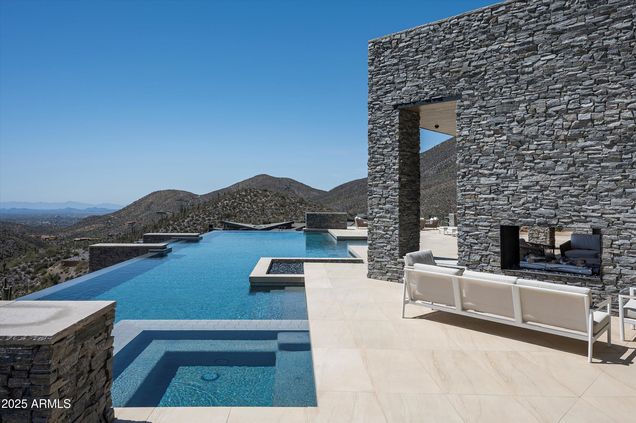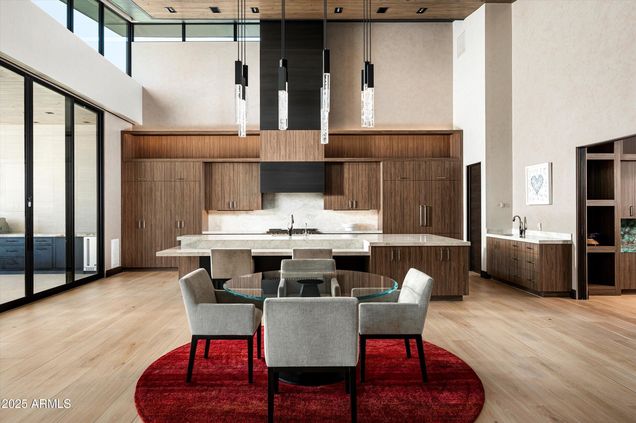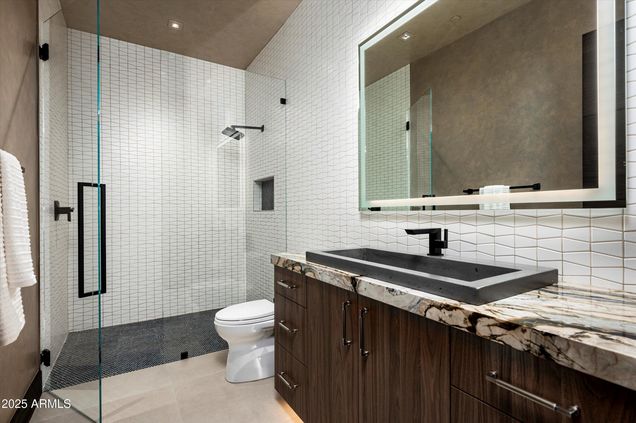9643 E Cintarosa Pass
Scottsdale, AZ 85262
- 5 beds
- 6 baths
- 8,979 sqft
- ~5 acre lot
- $2,784 per sqft
- 2022 build
- – on site
One of a kind Contemporary estate located in the world class community of Desert Mountain in North Scottsdale, Arizona. Designed and built by one of the top design build firms-JK Properties-Justin Kilbane. Situated on 4.7 acres at the top of the Desert Mountain community and overlooking the valley of the sun, this setting is arguably one of the best in all of North Scottsdale. With 3,000 acres of open space that parallels the home as well as the Tonto National Forest just to the north, this extremely private setting is unmatched. As you enter the private gated driveway, you will be awed by the striking design of this home. Once inside the one level open great room floor plan leads to an expansive outdoor living area complete with spectacular views in every direction. Enjoy the dual sided fire feature as you take in the panoramic desert and mountain views. The seamless connection between the indoor and outdoor spaces allows for the perfect environment to entertain guests or unwind in solitude. The design incorporates floor-to-ceiling glass walls that flood the space with natural light, while also offering unparalleled privacy. The home boasts high-end finishes and state-of-the-art appliances throughout. The gourmet kitchen is equipped with top-of-the-line appliances, a large center island, and custom cabinetry that perfectly complements the sleek design of the home. The primary suite is a private retreat, complete with a spa-like bathroom featuring a soaking tub, sauna, a spacious walk-in shower, outdoor shower with views of the mountains and dual vanities. In addition, the home also features four guest suites and beautiful study with dramatic mountain views. Two of the guest suites are located in the "in house" casita complete with sitting area, kitchenette and fireplace. Outside, the property continues to impress with its resort-style amenities, including a negative-edge pool, spa, outdoor kitchen, and ample lounging areas. The combination of luxury, modern design, and the unparalleled natural beauty of Desert Mountain make this estate an extraordinary living experience. With access to the world-renowned Desert Mountain Golf Club, fine dining, and a variety of outdoor activities, this estate offers the perfect balance of tranquility, beautiful design and high-end living. Whether you're seeking a private retreat or a space to host guests, this home offers the best of both worlds. This home sits on two lots that were combined into one homesite. There is ample space left to add an additional structure if one would choose to do so. Justin Kilbane is available to discuss design options for additional garage and structure space. Included in this offering is the homesite next door, lot 357A-9607 E Cintarosa Pass, Scottsdale , AZ 85262 Home is being offered furnished with several exceptions. Also, the only art that would convey would be two pieces - the large piece in the dining room as well as the large piece in the "in house" casita. A full Golf membership as well as a Lifestyle membership are available from the seller.

Last checked:
As a licensed real estate brokerage, Estately has access to the same database professional Realtors use: the Multiple Listing Service (or MLS). That means we can display all the properties listed by other member brokerages of the local Association of Realtors—unless the seller has requested that the listing not be published or marketed online.
The MLS is widely considered to be the most authoritative, up-to-date, accurate, and complete source of real estate for-sale in the USA.
Estately updates this data as quickly as possible and shares as much information with our users as allowed by local rules. Estately can also email you updates when new homes come on the market that match your search, change price, or go under contract.
Checking…
•
Last updated Apr 15, 2025
•
MLS# 6837724 —
The Building
-
Year Built:2022
-
New Construction:No
-
Construction Materials:Stucco, Metal Siding, Wood Frame, Painted, Stone, Spray Foam Insulation
-
Architect:Kilbane Architecture
-
Architectural Style:Contemporary
-
Builder Name:The Jk Companies
-
Roof:Tile, Concrete
-
Stories Total:1
-
Basement:false
-
Basement:No
-
Exterior Features:Private Street(s), Built-in Barbecue
-
Window Features:Dual Pane, Mechanical Sun Shds
-
Accessibility Features:Zero-Grade Entry, Accessible Hallway(s)
-
Security Features:Fire Sprinkler System, Security System Owned, Security Guard
-
Direction Faces:None
-
Patio And Porch Features:Covered Patio(s), Patio
Interior
-
Interior Features:Eat-in Kitchen, Breakfast Bar, Furnished(See Rmrks), No Interior Steps, Vaulted Ceiling(s), Wet Bar, Kitchen Island, Pantry, Double Vanity, Full Bth Master Bdrm, Separate Shwr & Tub, High Speed Internet, Smart Home, Granite Counters
-
Furnished:None
-
Flooring:Tile
-
Library:true
-
Fireplaces Total:None
-
Fireplace:true
-
Fireplace Features:3+ Fireplace, Two Way Fireplace, Exterior Fireplace, Fire Pit, Family Room, Living Room, Master Bedroom, Gas
-
Laundry Features:Engy Star (See Rmks)
Room Dimensions
-
Living Area:8979.0
-
Living Area Units:None
-
Living Area Source:Assessor
Financial & Terms
-
Possession:Close Of Escrow
Location
-
Latitude:33.880572
-
Longitude:-111.875086
-
Cross Street:Pima/Cave Creek
The Property
-
Property Type:Residential
-
Property Subtype:Single Family Residence
-
Parcel Number:219-64-196
-
Lot Features:Sprinklers In Rear, Sprinklers In Front, Desert Back, Desert Front, Cul-De-Sac
-
Lot Size Area:204732.0
-
Lot Size Acres:4.7
-
Lot Size SqFt:204,732 Sqft
-
Lot Size Dimensions:None
-
Lot Size Units:Square Feet
-
Lot Size Source:Assessor
-
Land Lease:false
-
Road Responsibility:Private Maintained Road
-
View:City Lights, Mountain(s)
-
Fencing:See Remarks, Other
-
Horse:false
Listing Agent
- Contact info:
- Agent phone:
- (602) 882-2112
- Office phone:
- (480) 488-2998
Taxes
-
Tax Year:2023
-
Tax Annual Amount:17661.0
-
Tax Lot:355A
-
Tax Map Number:64.00
-
Tax Book Number:219.00
-
Tax Legal Description:LOT 355 DESERT MOUNTAIN PHASE 3 UNIT 43 MCR 089519
Beds
-
Bedrooms Total:5
Baths
-
Total Baths:5.5
-
Total Baths:6
-
Full Baths:None
-
Half Baths:None
-
Partial Baths:None
-
Three Quarter Baths:None
-
Quarter Baths:None
The Listing
-
Virtual Tour URL Branded:None
-
Virtual Tour URL Unbranded:https://www.tourfactory.com/idxr3200853
Heating & Cooling
-
Heating:Natural Gas
-
Heating:true
-
Cooling:Central Air
-
Cooling:true
-
Central Air:true
Utilities
-
Sewer:Public Sewer
-
Water Source:City Water
-
Green Energy Efficient:Multi-Zones
-
Green Water Conservation:Tankless Ht Wtr Heat, Recirculation Pump
Appliances
-
Range Oven:true
-
Reverse Osmosis:true
-
Water Purifier:true
-
Appliances:Water Purifier
Schools
-
Elementary School:Black Mountain Elementary School
-
Elementary School District:Cave Creek Unified District
-
Middle Or Junior School:Sonoran Trails Middle School
-
High School:Cactus Shadows High School
-
High School District:Cave Creek Unified District
The Community
-
Subdivision Name:DESERT MOUNTAIN
-
Senior Community:No
-
Community Features:Pickleball, Gated, Community Spa, Community Spa Htd, Community Pool Htd, Community Pool, Guarded Entry, Golf, Concierge, Tennis Court(s), Playground, Biking/Walking Path, Fitness Center
-
Association:true
-
Association Fee:$11,400
-
Association Fee Frequency:Semi-Annually
-
Association Fee Includes:Maintenance Grounds, Street Maint
-
Pool Private:true
-
Pool Features:Variable Speed Pump, Heated, Lap, Private
-
Spa Private:true
-
Spa Heated:true
-
Spa Features:Heated, Private
-
Pets Allowed:None
-
Gated Community:true
-
Community Spa:true
Parking
-
Parking Total:None
-
Garage:No
-
Garage Spaces:3.0
-
Covered Spaces:3.0
-
Parking Features:Garage Door Opener, Electric Vehicle Charging Station(s)
-
Vehicle Charging:true
-
Garage Door Opener:true
Monthly cost estimate
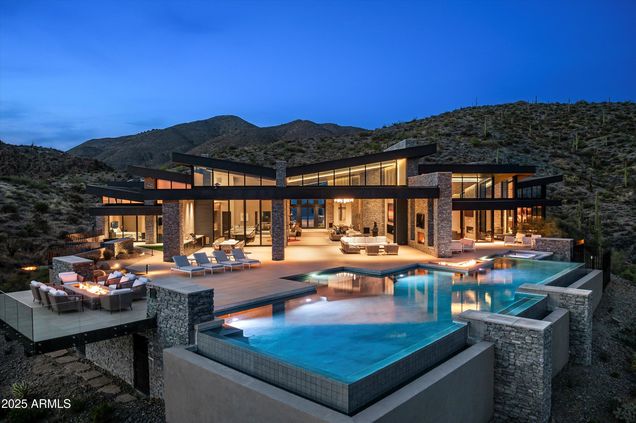
Asking price
$25,000,000
| Expense | Monthly cost |
|---|---|
|
Mortgage
This calculator is intended for planning and education purposes only. It relies on assumptions and information provided by you regarding your goals, expectations and financial situation, and should not be used as your sole source of information. The output of the tool is not a loan offer or solicitation, nor is it financial or legal advice. |
$133,867
|
| Taxes | $1,471 |
| Insurance | $6,875 |
| Utilities | $296 See report |
| Total | $142,509/mo.* |
| *This is an estimate |
Walk Score®
Provided by WalkScore® Inc.
Walk Score is the most well-known measure of walkability for any address. It is based on the distance to a variety of nearby services and pedestrian friendliness. Walk Scores range from 0 (Car-Dependent) to 100 (Walker’s Paradise).
Transit Score®
Provided by WalkScore® Inc.
Transit Score measures a location's access to public transit. It is based on nearby transit routes frequency, type of route (bus, rail, etc.), and distance to the nearest stop on the route. Transit Scores range from 0 (Minimal Transit) to 100 (Rider’s Paradise).
Air Pollution Index
Provided by ClearlyEnergy
The air pollution index is calculated by county or urban area using the past three years data. The index ranks the county or urban area on a scale of 0 (best) - 100 (worst) across the United Sates.
Sale history
| Date | Event | Source | Price | % Change |
|---|---|---|---|---|
|
4/14/25
Apr 14, 2025
|
Listed / Active | ARMLS | $25,000,000 |







