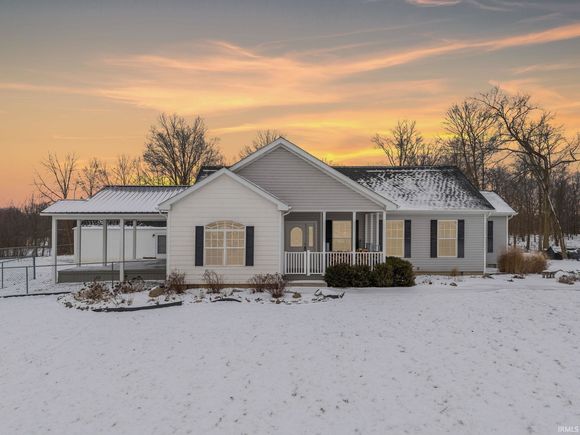9641 W River
North Manchester, IN 46962
- 3 beds
- 2 baths
- 7 sqft
- ~7 acre lot
- $54,000 per sqft
- – on site
More homes
Nestles on a quiet road, this stunning one story home offers the perfect blend of modern updates and serene farm life. This property is a true gem and offers something for everyone. From the front porch, step inside to discover an open concept floor plan that will take your breath away! Gorgeous bamboo flooring flows throughout the home, adding warmth and elegance. The kitchen features ample custom built cabinetry, a chef's island, granite countertops, and stainless steel appliances all illuminated with natural light. The wood burning stove keeps the dining room and family room toasty warm in the winter months, but open the door to a covered deck built for loads of entertainment or quiet tranquil evenings all summer! The spacious main bedroom en suite offers a luxurious bathroom with double vanities and a walk in shower and closet. Two additional bedrooms share another full bathroom in the split bedroom plan. The home is meticulous with several upgrades including new furnace and central air in 2022, new roof in 2022, bamboo flooring, all appliances new in 2021. The exterior has too many amenities to mention but included are fenced yard, electric fenced pastures, partially wooded land, 26'x38' pole building, 32'x16' pole building/chicken coop, 10'x56' lean to, 16'x24' heated shed with storm shelter, several small sheds (some new), winding driveway, and picturesque views year round! Come on home!

Last checked:
As a licensed real estate brokerage, Estately has access to the same database professional Realtors use: the Multiple Listing Service (or MLS). That means we can display all the properties listed by other member brokerages of the local Association of Realtors—unless the seller has requested that the listing not be published or marketed online.
The MLS is widely considered to be the most authoritative, up-to-date, accurate, and complete source of real estate for-sale in the USA.
Estately updates this data as quickly as possible and shares as much information with our users as allowed by local rules. Estately can also email you updates when new homes come on the market that match your search, change price, or go under contract.
Checking…
•
Last updated Mar 24, 2025
•
MLS# 202500613 —
The Building
-
Year Built:2009
-
New Construction:No
-
Architecural Style:Ranch
-
Style:One Story
-
Exterior:Vinyl
-
Amenities:Closet(s) Walk-in, Countertops-Stone, Deck Covered, Detector-Smoke, Disposal, Dryer Hook Up Electric, Foyer Entry, Kitchen Island, Landscaped, Open Floor Plan, Porch Covered, Range/Oven Hook Up Gas, Split Br Floor Plan, Stand Up Shower, Tub and Separate Shower, Main Level Bedroom Suite, Formal Dining Room, Main Floor Laundry, Washer Hook-Up, Custom Cabinetry
-
Basement:No
-
Basement/Foundation:Crawl
-
Total SqFt:1634
-
Total Finished SqFt:1634
-
Above Grade Finished SqFt:1634
Interior
-
Kitchen Level:Main
-
Dining Room Level:Main
-
Living/Great Room Level:Main
-
Laundry Level:Main
-
Flooring:Hardwood Floors
-
# of Fireplaces:1
-
Fireplace:Family Rm, Wood Burning, Wood Burning Stove
-
Fireplace:Yes
Room Dimensions
-
Kitchen Length:13
-
Kitchen Width:9
-
Dining Rm Length:11
-
Dining Room Width:14
-
Living/Great Room Width:17
-
Living/Great Room Length:21
-
1st Bedroom Length:13
-
1st Bedroom Width:14
-
2nd Bedroom Length:13
-
2nd Bedroom Width:11
-
3rd Bedroom Width:13
-
3rd Bedroom Length:10
-
Laundry Room Length:10
-
Laundry Room Width:7
Location
-
Directions to Property:State Road 114 East to 950W then West on Eel River Road.
-
Latitude:41.054431
-
Longitude:-85.675805
The Property
-
Parcel# ID:92-08-18-000-410.900-001
-
Property Subtype:Site-Built Home
-
Location:Rural
-
Lot Dimensions:800x600
-
Lot Description:Partially Wooded, 6-9.999
-
Approx Lot Size SqFt:315374
-
Approx Lot Size Acres:7.24
-
Fence:Electric, Farm, Metal
-
Driveway:Gravel
-
Waterfront:No
Listing Agent
- Contact info:
- No listing contact info available
Taxes
-
Annual Taxes:2317.48
Beds
-
Total # Bedrooms:3
-
1st Bedroom Level:Main
-
2nd Bedroom Level:Main
-
3rd Bedroom Level:Main
Baths
-
Total Baths:2
-
Total Full Baths:2
-
# of Full Baths Main:2
The Listing
Heating & Cooling
-
HVAC:High Efficiency Furnace
-
Heating Fuel:Gas, Forced Air
-
Cooling:Central Air
Utilities
-
Water Utility:Well
-
Well Type:Private
-
Sewer:Septic
Schools
-
Elementary:South Whitley
-
Middle School:Whitko
-
High School:Whitko
-
School District:Whitko
The Community
-
Subdivision:None
-
Pool:No
-
Association Dues Frequency:Not Applicable
Parking
-
Garage:No
Walk Score®
Provided by WalkScore® Inc.
Walk Score is the most well-known measure of walkability for any address. It is based on the distance to a variety of nearby services and pedestrian friendliness. Walk Scores range from 0 (Car-Dependent) to 100 (Walker’s Paradise).
Bike Score®
Provided by WalkScore® Inc.
Bike Score evaluates a location's bikeability. It is calculated by measuring bike infrastructure, hills, destinations and road connectivity, and the number of bike commuters. Bike Scores range from 0 (Somewhat Bikeable) to 100 (Biker’s Paradise).
Sale history
| Date | Event | Source | Price | % Change |
|---|---|---|---|---|
|
2/13/25
Feb 13, 2025
|
Sold | IRMLS | $378,000 | -3.1% |
|
1/14/25
Jan 14, 2025
|
Pending | IRMLS | $389,900 | |
|
1/7/25
Jan 7, 2025
|
Listed / Active | IRMLS | $389,900 |



































