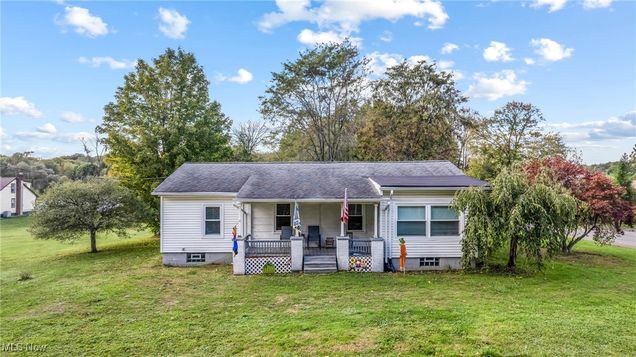9560 Salem Warren Road
Salem, OH 44460
- 3 beds
- 2 baths
- 1,658 sqft
- ~2 acre lot
- $131 per sqft
- 1905 build
- – on site
More homes
Discover the perfect blend of comfort and tranquility in this delightful 3-bedroom, 2-bath ranch home, built in 1905 and nestled on a generous 2-acre lot. Located on Salem-Warren Road (St Rt 45) just south of Western Reserve Rd, this property offers the ideal escape while still being conveniently close to local amenities. Spanning a spacious 1,658 sq. ft., this home features a thoughtfully designed single-story layout, perfect for those seeking accessibility and ease of living. As you enter, you’re welcomed into a bright and airy living room with beautiful wood flooring, ideal for entertaining or relaxing with loved ones. The adjoining dining room is perfect for family meals or hosting dinner parties. The newly updated kitchen boasts vinyl/LVT flooring and is equipped with newer appliances. Retreat to the spacious master bedroom featuring easy-maintenance vinyl/LVT flooring, alongside two additional cozy bedrooms, ensuring plenty of space for family or guests. Outside, the property shines with a lovely deck and front porch, providing ample space for outdoor enjoyment. The expansive yard is perfect for gardening, play, or simply enjoying nature while the included playground adds fun for families. For added convenience, an attached 2-car garage includes garage door opener, electric and a drain. This home is equipped with modern comforts, including central air, propane heating, and ENERGY STAR qualified windows, ensuring year-round comfort. This property offers great value in a serene setting. Enjoy the peace of rural living without sacrificing accessibility. Don’t miss out on this incredible opportunity to make this charming ranch your own! Kitchen and full bath updated in 2021, new windows in 2024, water softener in 2023, roof replaced in 2012, HVAC in 2012, septic and well in 2020, updated plumbing and gutters. Schedule your private showing today. Sellers are motivated, bring all offers. Septic and well certified.

Last checked:
As a licensed real estate brokerage, Estately has access to the same database professional Realtors use: the Multiple Listing Service (or MLS). That means we can display all the properties listed by other member brokerages of the local Association of Realtors—unless the seller has requested that the listing not be published or marketed online.
The MLS is widely considered to be the most authoritative, up-to-date, accurate, and complete source of real estate for-sale in the USA.
Estately updates this data as quickly as possible and shares as much information with our users as allowed by local rules. Estately can also email you updates when new homes come on the market that match your search, change price, or go under contract.
Checking…
•
Last updated Apr 10, 2025
•
MLS# 5076039 —
The Building
-
Year Built:1905
-
Year Built Source:PublicRecords
-
Construction Materials:VinylSiding
-
Architectural Style:Ranch
-
Window Features:Blinds,DoublePaneWindows,EnergyStarQualifiedWindows
-
Patio And Porch Features:Deck,FrontPorch,Patio
-
Security Features:SmokeDetectors
-
Levels:One
-
Stories:1
-
Roof:Asphalt,Fiberglass
-
Basement:Full,Unfinished,SumpPump
-
Basement:true
-
Stories Total:1
-
Above Grade Finished Area:1658.0
-
Above Grade Finished Area Source:Assessor
Interior
-
Rooms Total:6
-
Fireplace:false
Room Dimensions
-
Living Area:1658.0
-
Living Area Units:SquareFeet
Location
-
Directions:St Rt 45 (Salem-Warren Rd) just south of Western Reserve Rd to address
-
Latitude:40.9799419
-
Longitude:-80.85630944
The Property
-
Parcel Number:13-002-0-018.00-0
-
Property Type:Residential
-
Property Subtype:SingleFamilyResidence
-
Property Subtype Additional:SingleFamilyResidence
-
Lot Size Acres:2.0
-
Lot Size Area:2.0
-
Lot Size Units:Acres
-
Lot Size Source:Assessor
-
Exterior Features:Playground
-
Waterfront:false
-
Land Lease:false
Listing Agent
- Contact info:
- Agent phone:
- (330) 647-0468
- Office phone:
- (330) 856-6100
Taxes
-
Tax Year:2023
-
Tax Annual Amount:$1,881
Beds
-
Bedrooms Total:3
-
Main Level Bedrooms:3
Baths
-
Total Baths:2
-
Full Baths:1
-
Half Baths:1
-
Main Level Baths:2
The Listing
-
Listing Terms:Cash,Conventional,FHA,UsdaLoan,VaLoan
-
Home Warranty:false
Heating & Cooling
-
Heating:Propane
-
Heating:true
-
Cooling:CentralAir
-
Cooling:true
Utilities
-
Sewer:SepticTank
-
Water Source:Well
Appliances
-
Appliances:Dryer,Microwave,Range,Refrigerator,WaterSoftener,Washer
-
Laundry Features:InBasement
Schools
-
Elementary School District:West Branch LSD - 5012
-
Middle School District:West Branch LSD - 5012
-
High School District:West Branch LSD - 5012
The Community
-
Subdivision Name:Township/Goshen Sec 01
-
Pool Private:false
-
Association:false
Parking
-
Garage:true
-
Attached Garage:true
-
Garage Spaces:2.0
-
Carport:false
-
Parking Features:Attached,Drain,Electricity,Garage,GarageDoorOpener
Walk Score®
Provided by WalkScore® Inc.
Walk Score is the most well-known measure of walkability for any address. It is based on the distance to a variety of nearby services and pedestrian friendliness. Walk Scores range from 0 (Car-Dependent) to 100 (Walker’s Paradise).
Bike Score®
Provided by WalkScore® Inc.
Bike Score evaluates a location's bikeability. It is calculated by measuring bike infrastructure, hills, destinations and road connectivity, and the number of bike commuters. Bike Scores range from 0 (Somewhat Bikeable) to 100 (Biker’s Paradise).
Air Pollution Index
Provided by ClearlyEnergy
The air pollution index is calculated by county or urban area using the past three years data. The index ranks the county or urban area on a scale of 0 (best) - 100 (worst) across the United Sates.
Sale history
| Date | Event | Source | Price | % Change |
|---|---|---|---|---|
|
3/21/25
Mar 21, 2025
|
Pending | MLS_NOW | $217,500 | |
|
3/20/25
Mar 20, 2025
|
Sold | MLS_NOW | $217,500 | -1.1% |
|
2/19/25
Feb 19, 2025
|
Sold Subject To Contingencies | MLS_NOW | $219,900 |

























