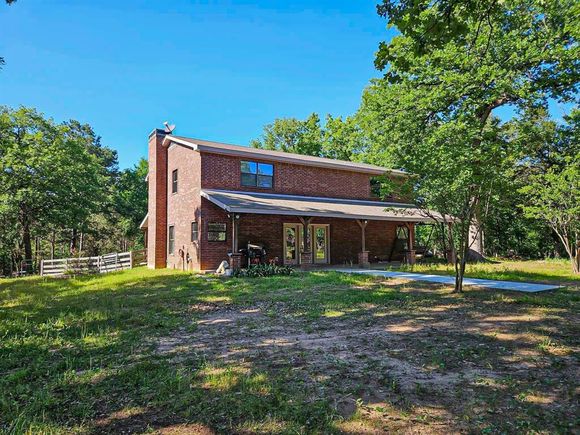950 An County Rd 4631
Montalba, TX 75853
- 4 beds
- 3 baths
- 2,784 sqft
- ~30 acre lot
- $287 per sqft
- 2003 build
- – on site
More homes
Attention Ranchers & Hunters. This classic 4 bedroom, 2.5 bath beauty displays the appeal of a ranch and hunters paradise. Enjoy spectacular views of the natural woods and pasture on this 29.99 mixed acres on a dead end road. This property offers a large 3 bay workshop, cross fencing, pond, live creek, water well AND community water. The interior boasts an open floor plan, 2 utility rooms, 2 water heaters, 2 AC Heat units. and a wood burning fireplace with lots of windows for natural lighting. The cozy kitchen has premium appliances, an island with bar seating. Primary bedroom bath walk in closet downstairs, 2 large bedrooms with walk in closets plus a large gameroom or extra bedroom upstairs. Enjoy the serenity of this beautiful location.

Last checked:
As a licensed real estate brokerage, Estately has access to the same database professional Realtors use: the Multiple Listing Service (or MLS). That means we can display all the properties listed by other member brokerages of the local Association of Realtors—unless the seller has requested that the listing not be published or marketed online.
The MLS is widely considered to be the most authoritative, up-to-date, accurate, and complete source of real estate for-sale in the USA.
Estately updates this data as quickly as possible and shares as much information with our users as allowed by local rules. Estately can also email you updates when new homes come on the market that match your search, change price, or go under contract.
Checking…
•
Last updated Mar 10, 2025
•
MLS# 20363345 —
The Building
-
Year Built:2003
-
Architectural Style:Modern Farmhouse, Ranch, Split Level
-
Structural Style:Farm/Ranch House, Single Detached
-
Window Features:Electric Shades, Window Coverings
-
Patio And Porch Features:Covered
-
Accessibility Features:No
-
Other Equipment:Negotiable
-
Roof:Composition
-
Basement:No
-
Foundation Details:Slab
-
Levels:Two
-
Construction Materials:Brick
Interior
-
Interior Features:Cable TV Available, Decorative Lighting, Eat-in Kitchen, Granite Counters, Kitchen Island, Other
-
Flooring:Carpet, Ceramic Tile
-
Fireplaces Total:1
-
Fireplace Features:Gas Starter, Living Room, Stone, Wood Burning
-
Laundry Features:Electric Dryer Hookup, Utility Room, Washer Hookup
-
# of Dining Areas:1
-
# of Living Areas:1
Room Dimensions
-
Living Area:2784.00
Location
-
Directions:From Downtown Palestine take US 287 Hwy 198.5 Miles, Turn left on Fm2330 4.3 miles, turn right on ACR 463 1.8 miles left on ACR 4631 go 0.9 miles home will be on the Right SIY
-
Latitude:31.93114300
-
Longitude:-95.83322600
The Property
-
Property Type:Residential
-
Property Subtype:Single Family Residence
-
Property Attached:No
-
Parcel Number:R0022688
-
Lot Features:Acreage, Agricultural, Pasture, Tank/ Pond
-
Lot Size:10 to < 50 Acres
-
Lot Size SqFt:1306364.4000
-
Lot Size Acres:29.9900
-
Lot Size Area:29.9900
-
Lot Size Units:Acres
-
Current Use:Agricultural, Cattle, Grazing, Horses, Hunting/Fishing, Livestock, Ranch, Residential
-
Possible Use:Agricultural, Cattle, Equine, Exotics, Grazing, Horses, Hunting/Fishing, Livestock, Mixed Use, Pasture, Poultry, Ranch, Recreational, Residential, Sheep/Goats, Single Family, Timber, Vacant
-
Fencing:Barbed Wire, Cross Fenced, Fenced, Full, Pipe, Wood
-
Vegetation:Brush, Cleared
-
Farm Ranch Features:Fenced for Cattle, Fenced for Horses
-
Exterior Features:Playground, Private Entrance, Other
-
Other Structures:Workshop w/Electric
-
Waterfront:No
-
Dock Permitted:No
-
Lake Pump:No
-
Road Frontage Type:County Road
-
Road Surface Type:Dirt
-
Will Subdivide:No
Listing Agent
- Contact info:
- No listing contact info available
Taxes
-
Tax Lot:TR 3
-
Tax Block:1945
Beds
-
Bedrooms Total:4
Baths
-
Total Baths:2.10
-
Total Baths:3
-
Full Baths:2
-
Half Baths:1
The Listing
Heating & Cooling
-
Heating:Central, Propane
-
Cooling:Ceiling Fan(s), Central Air
Utilities
-
Utilities:Septic
Appliances
-
Appliances:Dishwasher, Disposal, Gas Oven, Gas Range, Gas Water Heater, Ice Maker, Microwave, Refrigerator, Trash Compactor, Vented Exhaust Fan
Schools
-
School District:Cayuga ISD
-
Elementary School:Cayuga
-
Elementary School Name:Cayuga
-
Middle School Name:Cayuga
-
High School Name:Cayuga
The Community
-
Subdivision Name:IGNR
-
Pool:No
-
Association Type:None
Parking
-
Garage:Yes
-
Attached Garage:No
-
Garage Spaces:3
-
Covered Spaces:3
-
Parking Features:Unpaved
Walk Score®
Provided by WalkScore® Inc.
Walk Score is the most well-known measure of walkability for any address. It is based on the distance to a variety of nearby services and pedestrian friendliness. Walk Scores range from 0 (Car-Dependent) to 100 (Walker’s Paradise).
Bike Score®
Provided by WalkScore® Inc.
Bike Score evaluates a location's bikeability. It is calculated by measuring bike infrastructure, hills, destinations and road connectivity, and the number of bike commuters. Bike Scores range from 0 (Somewhat Bikeable) to 100 (Biker’s Paradise).
Air Pollution Index
Provided by ClearlyEnergy
The air pollution index is calculated by county or urban area using the past three years data. The index ranks the county or urban area on a scale of 0 (best) - 100 (worst) across the United Sates.

