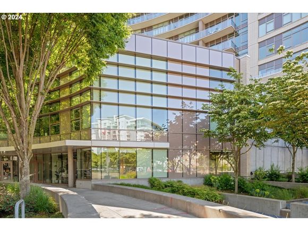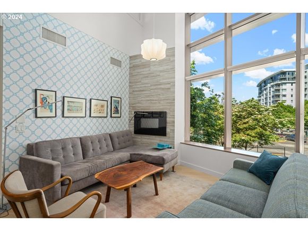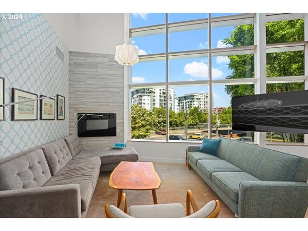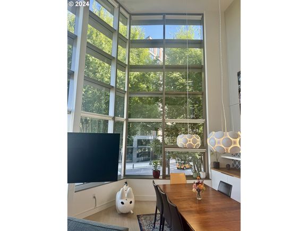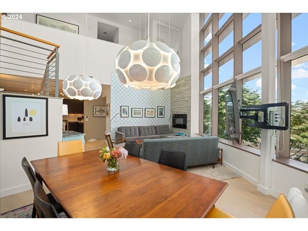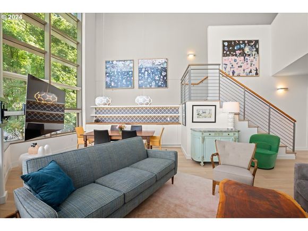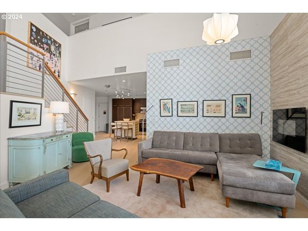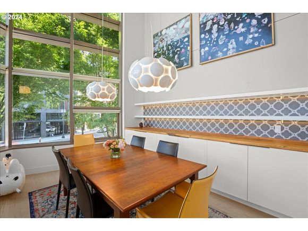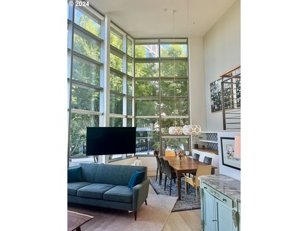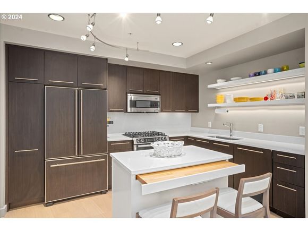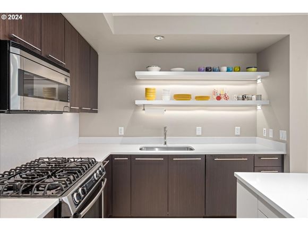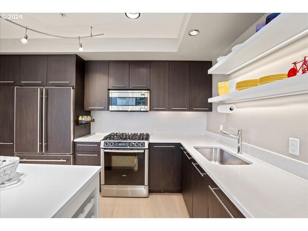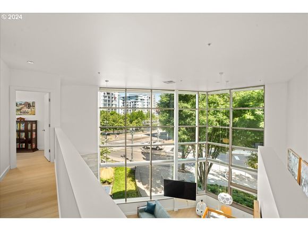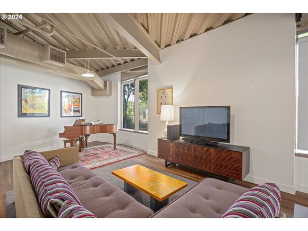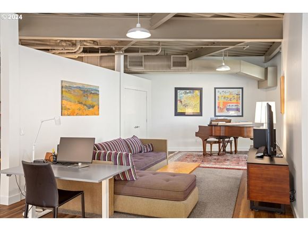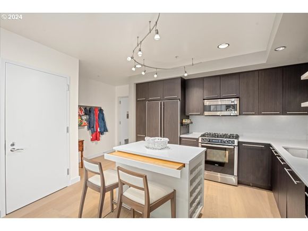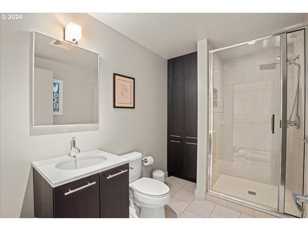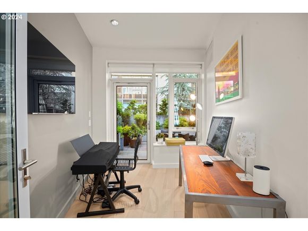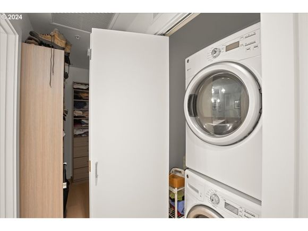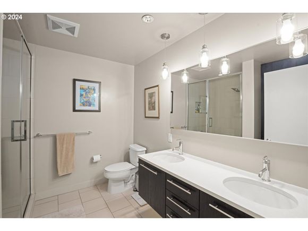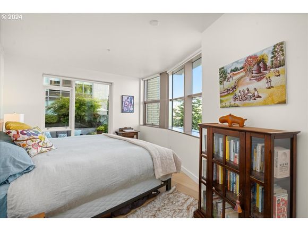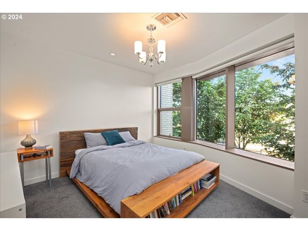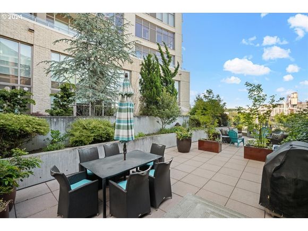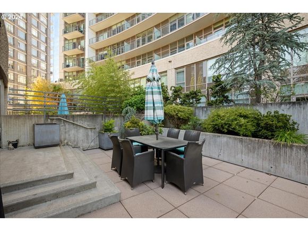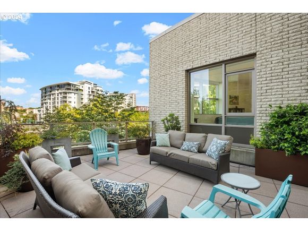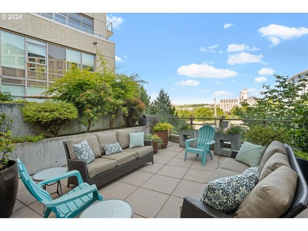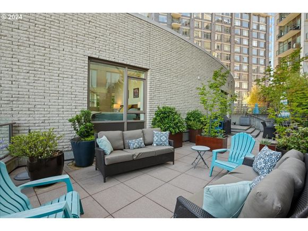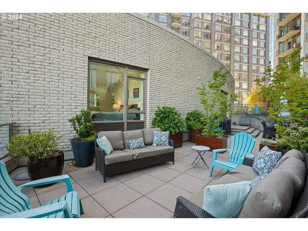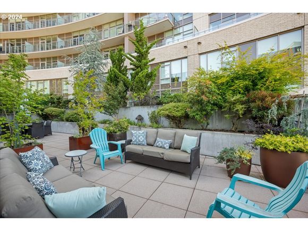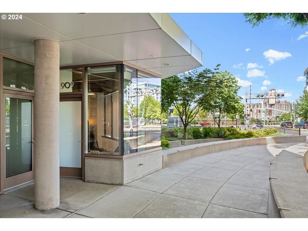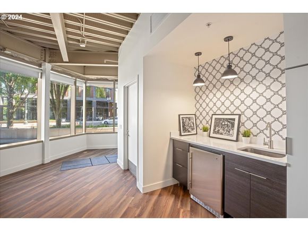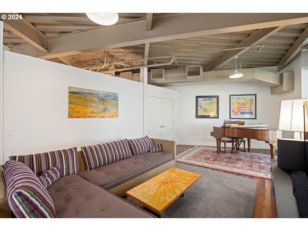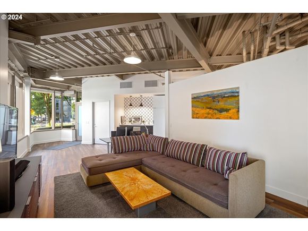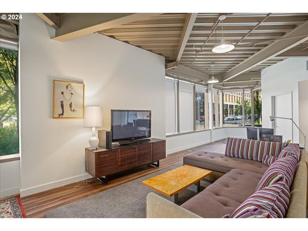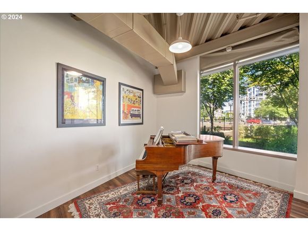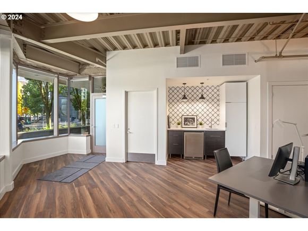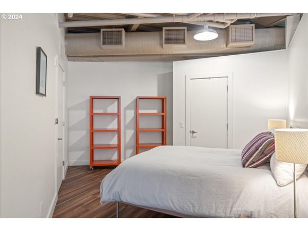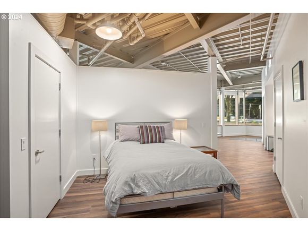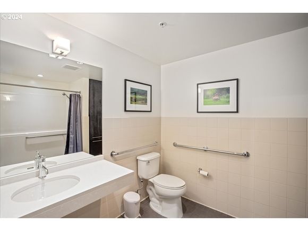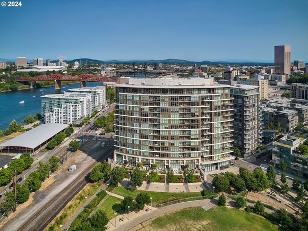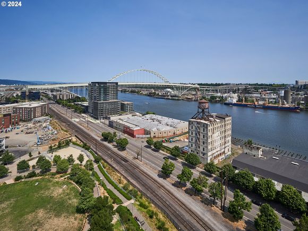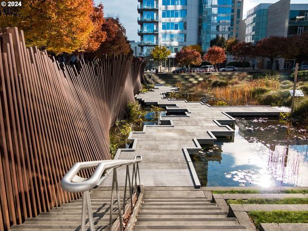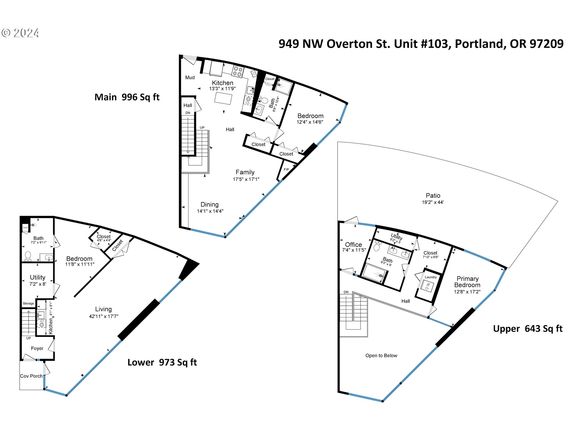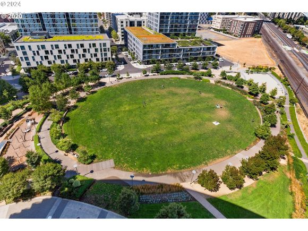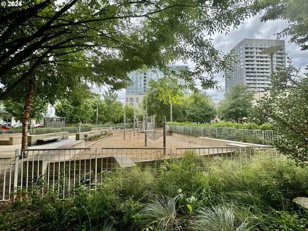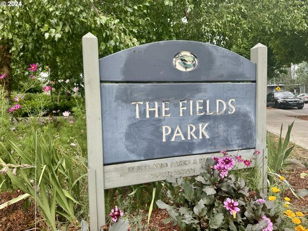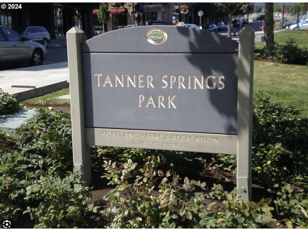949 NW Overton St Unit 103
Portland, OR 97209
- 3 beds
- 3 baths
- 2,612 sqft
- $354 per sqft
- 2007 build
- – on site
Modern and versatile townhouse condominium with stunning rooftop retreat. Offering an impressive 1100+ sq. ft. rooftop deck perfect for entertaining or nurturing an urban garden. the interior floor plan is exceptional with impressive vaulted ceilings, a great flow with access to the common area through the main level and an additional lower level LIVE/WORK space that is ideal for either added residential space or business use. The live/work space is designed for flexibility, featuring a dedicated private entrance, a clever layout with distinct areas for living or sleeping, a full bath, wet bar, Murphy bed and generous storage. Elegant and airy, the main living area has new hardwood floors, fresh paint, and soaring 20-ft vaulted ceilings. A dramatic wall of windows invites the natural light, creating a magazine-worthy ambiance. Perfect for hosting gatherings, the open-concept kitchen a functional island and ample space for a dining table. Additionally, a private bedroom with scenic views and a full guest bath are also conveniently located on this level. Perfectly appointed, the primary bedroom enjoys scenic views of the river and garden. Equipped with a professional organizer and laundry area, the primary bathroom and walk-in closet are adjacent to the primary bedroom.A flexible den space provides access to the rooftop deck and serves as an ideal office. Two parking and a storage unit are included in the sale. Located in the North Pearl, great restaurants, coffee shops, shopping and grocery are within blocks.

Last checked:
As a licensed real estate brokerage, Estately has access to the same database professional Realtors use: the Multiple Listing Service (or MLS). That means we can display all the properties listed by other member brokerages of the local Association of Realtors—unless the seller has requested that the listing not be published or marketed online.
The MLS is widely considered to be the most authoritative, up-to-date, accurate, and complete source of real estate for-sale in the USA.
Estately updates this data as quickly as possible and shares as much information with our users as allowed by local rules. Estately can also email you updates when new homes come on the market that match your search, change price, or go under contract.
Checking…
•
Last updated Jan 17, 2025
•
MLS# 490467039 —
The Building
-
Year Built:2007
-
New Construction:false
-
Architectural Style:LiveWorkUnit, Townhouse
-
Roof:BuiltUp
-
Stories:3
-
Basement:None
-
Foundation Details:ConcretePerimeter
-
Exterior Description:Other
-
Exterior Features:Deck, GasHookup
-
Window Features:DoublePaneWindows
-
Security Features:FireSprinklerSystem, SecurityLights
-
Condominium Floor Plan:Townhouse
-
Condominium Deck Area:1134
-
Condominium Deck Dimensions:54x21
-
Condominium Elevator:false
-
Condominium Storage Unit No:S80
-
Stories Total:16
-
Unit Location:Townhouse
-
Unit Number:103
-
Floor Number:1
-
Building Area Description:floor plan
-
Building Area Total:2612.0
-
Building Area Calculated:1639
Interior
-
Interior Features:EngineeredHardwood, HighCeilings, MurphyBed, Quartz, Sprinkler, TileFloor, WalltoWallCarpet, WasherDryer
-
Fireplace:true
-
Fireplaces Total:1
-
Fireplace Features:Electric
Room Dimensions
-
Main Level Area Total:996
-
Upper Level Area Total:643
-
Lower Level Area Total:973
Financial & Terms
-
Bank Owned:false
-
Land Lease:false
-
Short Sale:false
-
Home Warranty:false
Location
-
Directions:NW Overton St
-
Latitude:45.532681
-
Longitude:-122.681021
The Property
-
Parcel Number:R619847
-
Parcel Number 2:R620237
-
Parcel Number 3:R620238
-
Property Type:Residential
-
Property Subtype:Condominium
-
Property Condition:Resale
-
Lot Features:Commons, Level, Trees
-
View:true
-
View Description:City, River, TreesWoods
-
Farm:false
-
Property Attached:false
-
Road Surface Type:Paved
Listing Agent
- Contact info:
- Agent phone:
- (503) 312-9770
- Office phone:
- (503) 222-4373
Taxes
-
Tax Year:2024
-
Tax Legal Description:ENCORE CONDOMINIUMS, LOT 103
-
Tax Annual Amount:23939.78
-
Condominium Parking Tax:385.48
-
Condominium Parking Tax 2:385.48
-
Condominium Storage Tax:60.48
Beds
-
Bedrooms Total:3
Baths
-
Total Baths:3
-
Full Baths:3
-
Total Baths:3.0
-
Total Baths Main Level:1.0
-
Total Baths Upper Level:1.0
-
Total Baths Lower Level:1.0
-
Full Baths Main Level:1
-
Full Baths Upper Level:1
-
Full Baths Lower Level:1
The Listing
-
Virtual Tour URL Unbranded:https://my.matterport.com/show/?m=tPHKr1wBuYF&brand=0
Heating & Cooling
-
Heating:ForcedAir, HeatPump
-
Heating:true
-
Cooling:CentralAir
-
Cooling:true
Utilities
-
Sewer:PublicSewer
-
Hot Water Description:Gas
-
Water Source:PublicWater
-
Fuel Description:Electricity
-
Internet Service Type:Cable
Appliances
-
Appliances:BuiltinRefrigerator, Dishwasher, Disposal, FreeStandingGasRange, Island, Microwave, Pantry, Quartz, StainlessSteelAppliance
-
Condominium Washer Dryer:IncludedInUnit
Schools
-
Elementary School:Chapman
-
Middle Or Junior School:West Sylvan
-
High School:Lincoln
The Community
-
Subdivision Name:PEARL DISTRICT / ENCORE
-
Senior Community:false
-
Association Amenities:Commons, Gas, Gym, Insurance, MaintenanceGrounds, Management, MeetingRoom, Sewer, Trash, Water
-
Condominium Concierge:false
-
Association Fee:1861.0
-
Association Fee Frequency:Monthly
-
Condominium Units In Complex:177
Parking
-
Attached Garage:true
-
Garage Type:Attached,Tandem
-
Garage Spaces:2.0
-
Condominium Garage Type:Deeded
-
Parking Total:2.0
-
Parking Features:Deeded, Secured
Monthly cost estimate

Asking price
$925,000
| Expense | Monthly cost |
|---|---|
|
Mortgage
This calculator is intended for planning and education purposes only. It relies on assumptions and information provided by you regarding your goals, expectations and financial situation, and should not be used as your sole source of information. The output of the tool is not a loan offer or solicitation, nor is it financial or legal advice. |
$4,953
|
| Taxes | $1,994 |
| Insurance | $254 |
| HOA fees | $1,861 |
| Utilities | $108 See report |
| Total | $9,170/mo.* |
| *This is an estimate |
Air Pollution Index
Provided by ClearlyEnergy
The air pollution index is calculated by county or urban area using the past three years data. The index ranks the county or urban area on a scale of 0 (best) - 100 (worst) across the United Sates.
Sale history
| Date | Event | Source | Price | % Change |
|---|---|---|---|---|
|
1/17/25
Jan 17, 2025
|
Listed / Active | RMLS | $925,000 | |
|
6/3/24
Jun 3, 2024
|
Listed / Active | RMLS |
