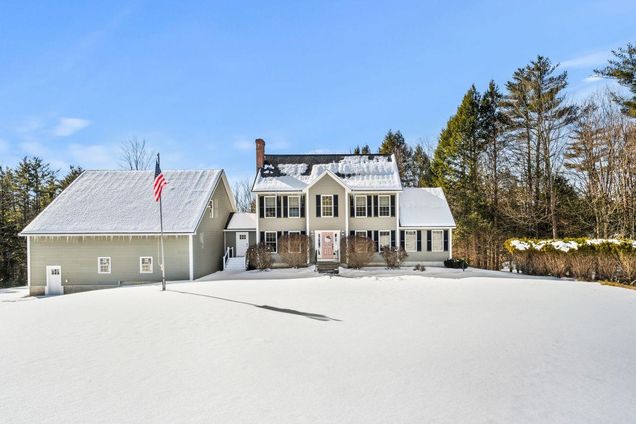94 Great Pine
Farmington, NH 03835
- 4 beds
- 3 baths
- 3,176 sqft
- ~2 acre lot
- $242 per sqft
- 2005 build
- – on site
More homes
Welcome to this stunning 4 bedroom 2.5 bath Colonial home in the charming town of Farmington, New Hampshire, about 10 minutes from both Rochester and the Maine border. Offering over 3,000 square feet of finished living space spread across 3 levels, this home is a perfect blend of comfort, style and functionality. As you enter through the front door, you'll find an inviting office to the left and a formal dining room to the right, ideal for hosting dinner parties or household gatherings. The spacious kitchen features Corian counters and a butcher block island, and it opens to the vaulted ceiling living room, creating an airy, expansive feel. The main floor also includes a convenient powder room and a custom pantry, which leads to an unfinished breezeway that connects to the massive 40x40, 3-bay garage. Equipped with 13-foot doors, this garage can store up to six cars, making it a dream space for car enthusiasts. The 2nd floor of the garage is unfinished- but has potential for an in-law. On the 2nd floor of the home, you'll find a spacious primary ensuite with a walk-in closet, plus two additional bedrooms that share a full bath. The 3rd floor is fully finished and offers two versatile rooms. The mudroom leads to the two-car garage, wired for EV/RV charger. Why settle for a She-Shed when you have your own garage! Step outside into your fenced-in backyard oasis, featuring an in-ground pool, a beautiful patio and a fire pit, ideal for entertaining or relaxing.

Last checked:
As a licensed real estate brokerage, Estately has access to the same database professional Realtors use: the Multiple Listing Service (or MLS). That means we can display all the properties listed by other member brokerages of the local Association of Realtors—unless the seller has requested that the listing not be published or marketed online.
The MLS is widely considered to be the most authoritative, up-to-date, accurate, and complete source of real estate for-sale in the USA.
Estately updates this data as quickly as possible and shares as much information with our users as allowed by local rules. Estately can also email you updates when new homes come on the market that match your search, change price, or go under contract.
Checking…
•
Last updated Apr 10, 2025
•
MLS# 5028773 —
The Building
-
Year Built:2005
-
Pre-Construction:No
-
Construction Status:Existing
-
Construction Materials:Wood Frame, Vinyl Siding
-
Architectural Style:Colonial
-
Roof:Shingle - Architectural
-
Foundation:Concrete
-
Equipment:Window AC, Irrigation System, Smoke Detector, Stove-Pellet
-
Total Stories:3
-
Approx SqFt Total:4611
-
Approx SqFt Total Finished:3,176 Sqft
-
Approx SqFt Finished Above Grade:3,176 Sqft
-
Approx SqFt Finished Below Grade:0 Sqft
-
Approx SqFt Unfinished Above Grade:798
-
Approx SqFt Unfinished Above Grade Source:Measured
-
Approx SqFt Unfinished Below Grade:637
-
Approx SqFt Finished Building Source:Public Records
-
Approx SqFt Unfinished Building Source:Measured
-
Approx SqFt Finished Above Grade Source:Public Records
Interior
-
Total Rooms:9
-
Features - Interior:Central Vacuum, Blinds, Cathedral Ceiling, Ceiling Fan, Kitchen Island, Kitchen/Living, Primary BR w/ BA, Natural Light, Vaulted Ceiling, Walk-in Closet, Walk-in Pantry, Laundry - Basement, Smart Thermostat, Attic - Walkup
-
Flooring:Hardwood, Laminate, Vinyl
-
Basement:Yes
-
Basement Description:Unfinished, Walkout
-
Basement Access Type:Walkout
Location
-
Map:R18
-
Latitude:43.383836202620671
-
Longitude:-71.028075000000001
The Property
-
Property Type:Single Family
-
Property Class:Residential
-
Seasonal:No
-
Lot:0006
-
Lot Features:Wooded
-
Lot SqFt:100,624 Sqft
-
Lot Acres:2 Sqft
-
Zoning:RR RUR
-
Exterior Features:Deck, Fence - Full, Patio, Pool - In Ground, Window Screens, Windows - Double Pane
-
Driveway:Paved
-
Road Frontage:Yes
-
Road Frontage Length:611 Sqft
Listing Agent
- Contact info:
- Office phone:
- (603) 471-0777
Taxes
-
Tax Year:2024
-
Taxes TBD:No
-
Tax - Gross Amount:$11,489
Beds
-
Total Bedrooms:4
Baths
-
Total Baths:3
-
Full Baths:1
-
Three Quarter Baths:1
-
Half Baths:1
The Listing
-
Price Per SqFt:242.82
-
Foreclosed/Bank-Owned/REO:No
Heating & Cooling
-
Heating:Oil, Baseboard, Hot Water
Utilities
-
Utilities:Underground Utilities
-
Sewer:Leach Field, Private, Septic
-
Electric:Circuit Breaker(s)
-
Water Source:On-Site Well Exists, Private, Purifier/Soft
Appliances
-
Appliances:Dishwasher, Dryer, Microwave, Range - Gas, Refrigerator, Washer, Water Heater
The Community
-
Covenants:Unknown
-
Assessment Year:2024
-
Assessment Amount:772100
Parking
-
Garage:Yes
-
Garage Capacity:8
Walk Score®
Provided by WalkScore® Inc.
Walk Score is the most well-known measure of walkability for any address. It is based on the distance to a variety of nearby services and pedestrian friendliness. Walk Scores range from 0 (Car-Dependent) to 100 (Walker’s Paradise).
Bike Score®
Provided by WalkScore® Inc.
Bike Score evaluates a location's bikeability. It is calculated by measuring bike infrastructure, hills, destinations and road connectivity, and the number of bike commuters. Bike Scores range from 0 (Somewhat Bikeable) to 100 (Biker’s Paradise).
Air Pollution Index
Provided by ClearlyEnergy
The air pollution index is calculated by county or urban area using the past three years data. The index ranks the county or urban area on a scale of 0 (best) - 100 (worst) across the United Sates.
Sale history
| Date | Event | Source | Price | % Change |
|---|---|---|---|---|
|
4/10/25
Apr 10, 2025
|
Sold | PRIME_MLS | $771,200 | -1.1% |
|
2/11/25
Feb 11, 2025
|
Sold Subject To Contingencies | PRIME_MLS | $779,900 | |
|
2/6/25
Feb 6, 2025
|
Listed / Active | PRIME_MLS | $779,900 | 8.3% (4.4% / YR) |





























































