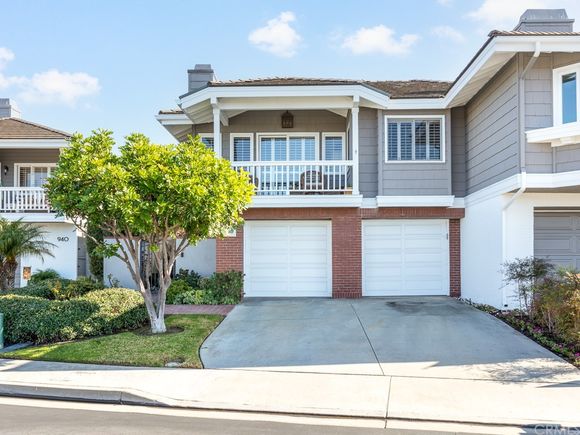936 Gardenia
Corona del Mar, CA 92625
- 2 beds
- 2 baths
- 1,745 sqft
- 5,520 sqft lot
- $1,031 per sqft
- 1986 build
- – on site
More homes
Big Price Reduction! Opportunity in the very desirable gated community of The Views. Enjoy the ocean breeze as you enter this gorgeous home via the charming entryway to experience the natural light streaming in from skylights and vaulted ceilings. The foyer leads into the inviting great room with high ceilings, open concept living space and dining area, beautiful fireplace and on to front balcony with ocean breezes and view. Floors have been upgraded with UV oiled engineered European oak flooring so looks fantastic and is durable. Kitchen is upgraded with granite counters, tile backsplash and built-in appliances. It connects to a cool breakfast nook with great views of the community. Primary bedroom suite is superb with more vaulted ceilings, large walk-in closet and ensuite full bath with dual vanities. Connects directly to the private backyard. The second bedroom currently configured as an office but easily switched back to use as bedroom. Second full bath as well. The seller enclosed the atrium and installed skylights to provide excellent natural light in the sitting area/playroom/office setup just off the foyer. Downstairs is a large laundry room, lots of storage and direct access to the two-car garage. Backyard with patio and putting green is a must see! Ideal location with privacy but still close to downtown, parks and the beach.

Last checked:
As a licensed real estate brokerage, Estately has access to the same database professional Realtors use: the Multiple Listing Service (or MLS). That means we can display all the properties listed by other member brokerages of the local Association of Realtors—unless the seller has requested that the listing not be published or marketed online.
The MLS is widely considered to be the most authoritative, up-to-date, accurate, and complete source of real estate for-sale in the USA.
Estately updates this data as quickly as possible and shares as much information with our users as allowed by local rules. Estately can also email you updates when new homes come on the market that match your search, change price, or go under contract.
Checking…
•
Last updated Apr 13, 2025
•
MLS# SB20236177 —
The Building
-
Year Built:1986
-
Year Built Source:Assessor
-
New Construction:No
-
Total Number Of Units:47
-
Structure Type:House
-
Stories Total:2
-
Common Walls:1 Common Wall
Interior
-
Features:Balcony, Cathedral Ceiling(s), Ceiling Fan(s)
-
Levels:Multi/Split
-
Kitchen Features:Granite Counters
-
Eating Area:Breakfast Nook
-
Room Type:Master Suite, Walk-In Closet
-
Living Area Units:Square Feet
-
Fireplace:Yes
-
Fireplace:Living Room
-
Laundry:Individual Room
-
Laundry:1
Room Dimensions
-
Living Area:1745.00
Financial & Terms
-
Disclosures:Homeowners Association
Location
-
Directions:Marguerite & Sandcastle Drive, turn right on Gardenia
-
Latitude:33.60200900
-
Longitude:-117.86625700
The Property
-
Subtype:Single Family Residence
-
Lot Features:Cul-De-Sac
-
Lot Size Area:5520.0000
-
Lot Size Acres:0.1267
-
Lot Size SqFt:5520.00
-
Lot Size Source:Assessor
-
View:1
-
View:Peek-A-Boo
-
Security Features:Gated Community
-
Property Attached:1
-
Land Lease:No
-
Lease Considered:No
Listing Agent
- Contact info:
- No listing contact info available
Taxes
-
Tax Tract:12245
-
Tax Lot:10
Beds
-
Total Bedrooms:2
Baths
-
Total Baths:2
-
Bathroom Features:Bathtub, Double Sinks In Master Bath, Separate tub and shower
-
Full & Three Quarter Baths:2
-
Full Baths:2
The Listing
-
Special Listing Conditions:Standard
-
Parcel Number:45869110
Heating & Cooling
-
Heating:1
-
Heating:Central
-
Cooling:No
-
Cooling:None
Utilities
-
Sewer:Public Sewer
-
Water Source:Public
Appliances
-
Appliances:Dishwasher, Electric Oven, Gas Range, Microwave
-
Included:Yes
Schools
-
High School District:Newport Mesa Unified
The Community
-
Subdivision:Jasmine Park (JPRK)
-
Subdivision:Jasmine Park (JPRK)
-
Units in the Community:47
-
Features:Sidewalks, Street Lights
-
Association Amenities:Pool, Spa/Hot Tub, Controlled Access
-
Association:The Views
-
Association:Yes
-
Association Fee:$597
-
Association Fee Frequency:Monthly
-
Pool:Association
-
Senior Community:No
-
Spa:1
-
Private Pool:No
-
Spa Features:Association
-
Assessments:No
-
Assessments:None
Parking
-
Parking:Yes
-
Parking:Direct Garage Access
-
Parking Spaces:2.00
-
Attached Garage:Yes
-
Garage Spaces:2.00
-
Remotes:2
Walk Score®
Provided by WalkScore® Inc.
Walk Score is the most well-known measure of walkability for any address. It is based on the distance to a variety of nearby services and pedestrian friendliness. Walk Scores range from 0 (Car-Dependent) to 100 (Walker’s Paradise).
Soundscore™
Provided by HowLoud
Soundscore is an overall score that accounts for traffic, airport activity, and local sources. A Soundscore rating is a number between 50 (very loud) and 100 (very quiet).
Air Pollution Index
Provided by ClearlyEnergy
The air pollution index is calculated by county or urban area using the past three years data. The index ranks the county or urban area on a scale of 0 (best) - 100 (worst) across the United Sates.
Max Internet Speed
Provided by BroadbandNow®
View a full reportThis is the maximum advertised internet speed available for this home. Under 10 Mbps is in the slower range, and anything above 30 Mbps is considered fast. For heavier internet users, some plans allow for more than 100 Mbps.
Sale history
| Date | Event | Source | Price | % Change |
|---|---|---|---|---|
|
6/14/21
Jun 14, 2021
|
Sold | CRMLS_CA | $1,800,000 | -5.2% |
|
5/21/21
May 21, 2021
|
Pending | CRMLS_CA | $1,899,000 | |
|
4/28/21
Apr 28, 2021
|
Sold Subject To Contingencies | CRMLS_CA | $1,899,000 |






































