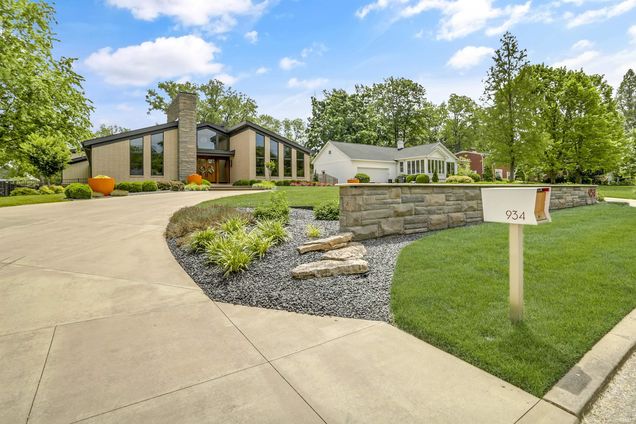934 Plaza
Evansville, IN 47715
- 4 beds
- 4 baths
- 10 sqft
- ~3/4 acre lot
- $116,750 per sqft
- – on site
More homes
Love where you live! Welcome to this exquisite 4-bedroom, 4.5-bathroom masterpiece, crafted in 2016 by Robert Cook. This residence exudes sophistication from the moment you arrive, with a stately semi-circular drive and striking curb appeal that leads to a grand custom walnut double entry door. Upon entering, you are greeted by soaring 21-foot ceilings in the main living areas. The living room features a 3D custom full-wall tile design, an oversized gas fireplace adorned with a walnut mantle, and access to a screened porch with an additional gas fireplace, all enhanced by elegant laminated beams. The kitchen boasts Vetrazzo custom mosaic glass Italian countertops, a full-size Sub-Zero refrigerator and separate freezer, custom cabinetry, and a walk-in pantry. The primary suite features a sitting room that opens to a covered porch with a hot tub. The primary bath offers unparalleled luxury, with heated floors, Vetrazzo custom sea glass Italian countertops, a zero-entry full tile shower with a digital wall control panel, multiple shower heads, and an integrated sound system. Further highlights include a second bedroom with an ensuite bath, and a third bedroom that shares a Jack-and-Jill bath with the flex room and a front music room with soundproofing and a custom desk area. Upstairs is a versatile bonus room, fourth bedroom, and a full bath. The exterior is equally impressive, featuring a heated pool with a salt generator chlorinating system and beautifully landscaped yard. The expansive 15-foot-wide driveway leads to a 4-car garage, with additional amenities including an exterior RV parking area with a 50-amp plug and sewer access point. This residence seamlessly combines luxurious custom designs with state-of-the-art amenities.

Last checked:
As a licensed real estate brokerage, Estately has access to the same database professional Realtors use: the Multiple Listing Service (or MLS). That means we can display all the properties listed by other member brokerages of the local Association of Realtors—unless the seller has requested that the listing not be published or marketed online.
The MLS is widely considered to be the most authoritative, up-to-date, accurate, and complete source of real estate for-sale in the USA.
Estately updates this data as quickly as possible and shares as much information with our users as allowed by local rules. Estately can also email you updates when new homes come on the market that match your search, change price, or go under contract.
Checking…
•
Last updated Apr 16, 2025
•
MLS# 202440178 —
The Building
-
Year Built:2017
-
New Construction:No
-
Style:One and Half Story
-
Exterior:Brick
-
Amenities:Built-In Bookcase, Built-in Desk, Ceiling-9+, Ceilings-Beamed, Closet(s) Walk-in, Dryer Hook Up Electric, Foyer Entry, Garage Door Opener, Kitchen Island, Landscaped, Open Floor Plan, Patio Covered, Porch Screened, Split Br Floor Plan, Stand Up Shower, Tub/Shower Combination, Main Level Bedroom Suite, Great Room, Main Floor Laundry, Washer Hook-Up, Custom Cabinetry
-
Basement:No
-
Basement/Foundation:Crawl
-
Total SqFt:6039
-
Total Finished SqFt:6039
-
Above Grade Finished SqFt:6039
Interior
-
Kitchen Level:Main
-
Living/Great Room Level:Main
-
Laundry Level:Main
-
Recreation Room Level:Upper
-
# of Fireplaces:2
-
Fireplace:Living/Great Rm, Other
-
Fireplace:Yes
Room Dimensions
-
Kitchen Length:19
-
Kitchen Width:18
-
Living/Great Room Width:18
-
Living/Great Room Length:30
-
Recreation Room Width:27
-
1st Bedroom Length:17
-
1st Bedroom Width:15
-
2nd Bedroom Length:14
-
2nd Bedroom Width:14
-
Recreation Room Length:30
-
3rd Bedroom Width:14
-
3rd Bedroom Length:14
-
4th Bedroom Length:16
-
4th Bedroom Width:12
-
Laundry Room Length:11
-
Laundry Room Width:10
Location
-
Directions to Property:From Lincoln Ave: S on Plaza Dr to home on left.
-
Latitude:37.963
-
Longitude:-87.467356
The Property
-
Parcel# ID:82-07-30-014-103.050-027
-
Property Subtype:Site-Built Home
-
Lot Dimensions:100 x 334
-
Lot Description:Level
-
Approx Lot Size SqFt:33541
-
Approx Lot Size Acres:0.77
-
Waterfront:No
Listing Agent
- Contact info:
- No listing contact info available
Taxes
-
Annual Taxes:11972.64
Beds
-
Total # Bedrooms:4
-
1st Bedroom Level:Main
-
2nd Bedroom Level:Main
-
3rd Bedroom Level:Main
-
4th Bdrm Level:Upper
Baths
-
Total Baths:5
-
Total Half Baths:1
-
Total Full Baths:4
-
# of Full Baths Main:3
-
# Half Baths Main:1
-
# of Full Baths Upper:1
The Listing
Heating & Cooling
-
Heating Fuel:Gas
-
Cooling:Central Air
Utilities
-
Water Utility:Public
-
Sewer:Public
Schools
-
Elementary:Hebron Elementary School
-
Middle School:Plaza Park
-
High School:William Henry Harrison
-
School District:Evansville-Vanderburgh School Corp.
The Community
-
Subdivision:Plaza Estates
-
Pool:No
-
Association Dues Frequency:Not Applicable
Parking
-
Garage:Yes
-
Garage Type:Attached
-
Garage Length:53
-
Garage SqFt:1537
-
Garage Width:29
-
Garage/# of Cars:3.5
Walk Score®
Provided by WalkScore® Inc.
Walk Score is the most well-known measure of walkability for any address. It is based on the distance to a variety of nearby services and pedestrian friendliness. Walk Scores range from 0 (Car-Dependent) to 100 (Walker’s Paradise).
Bike Score®
Provided by WalkScore® Inc.
Bike Score evaluates a location's bikeability. It is calculated by measuring bike infrastructure, hills, destinations and road connectivity, and the number of bike commuters. Bike Scores range from 0 (Somewhat Bikeable) to 100 (Biker’s Paradise).
Sale history
| Date | Event | Source | Price | % Change |
|---|---|---|---|---|
|
4/16/25
Apr 16, 2025
|
Sold | IRMLS | $1,167,500 | -13.5% |
|
3/24/25
Mar 24, 2025
|
Pending | IRMLS | $1,349,000 | |
|
2/1/25
Feb 1, 2025
|
Price Changed | IRMLS | $1,349,000 | -3.3% |




































