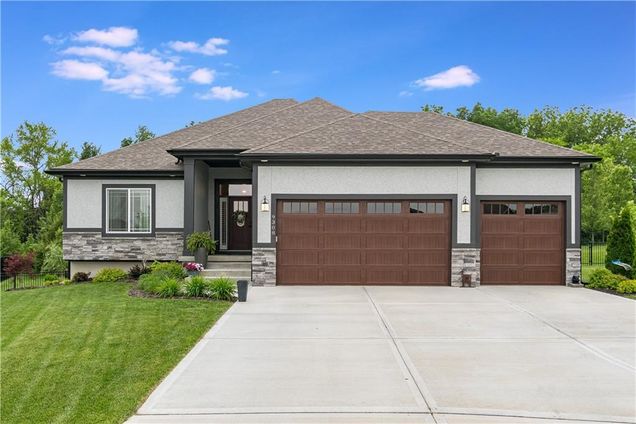9308 SW Leviathan Court
Lee's Summit, MO 64064
- 4 beds
- 3 baths
- 3,111 sqft
- ~1/2 acre lot
- $171 per sqft
- 2021 build
- – on site
More homes
This reversed 1/2 story custom-built home is located in one of the nicest neighborhoods, offering both style and functionality. As you enter, you'll be greeted by an open floor plan that creates a spacious and welcoming atmosphere. The custom cabinets in the kitchen provide ample storage space, and the oversized walk-in pantry is a convenient feature for organizing groceries and kitchen essentials. Cooking enthusiasts will appreciate the gas stove with a built-in oven and microwave, adding a touch of luxury to the kitchen. The gorgeous stone fireplace serves as a focal point in the living area, while the custom staircase wall adds a unique architectural element. An office space is thoughtfully designed to keep your mail & paperwork organized, preventing clutter on the countertops. The dining area, situated off the kitchen, allows for easy flow & seamless conversations during meals & gatherings. The master bedroom is generously sized & offers a tranquil retreat. The attached master bath features a walk-in tile shower & custom cabinetry, combining elegance & functionality. The master suite also boasts a walk-in closet, providing ample storage for your wardrobe. Additionally, there is another bedroom located on the main level, providing flexibility & convenience. On the lower level, you'll find two more bedrooms, offering privacy & space for guests or family members. The lower level also features a very nice-sized family room, creating a cozy space for relaxation and entertainment. The highlight of this home is the oversized backyard, which includes a covered deck and patio area. This outdoor space is perfect for hosting gatherings, enjoying meals, or simply unwinding in the fresh air. The meticulously maintained landscaping adds beauty and charm to the backyard, creating a serene and inviting environment. Overall, this meticulously maintained, beautiful reversed 1/2 story home situated in a cul-de-sac offers a blend of luxury, functionality, & outdoor enjoyment

Last checked:
As a licensed real estate brokerage, Estately has access to the same database professional Realtors use: the Multiple Listing Service (or MLS). That means we can display all the properties listed by other member brokerages of the local Association of Realtors—unless the seller has requested that the listing not be published or marketed online.
The MLS is widely considered to be the most authoritative, up-to-date, accurate, and complete source of real estate for-sale in the USA.
Estately updates this data as quickly as possible and shares as much information with our users as allowed by local rules. Estately can also email you updates when new homes come on the market that match your search, change price, or go under contract.
Checking…
•
Last updated Apr 4, 2025
•
MLS# 2441689 —
The Building
-
Year Built:2021
-
Age Description:2 Years/Less
-
Architectural Style:Traditional
-
Construction Materials:Stone Trim, Wood Siding
-
Roof:Composition
-
Basement:Basement BR, Egress Window(s), Finished, Sump Pump
-
Basement:true
-
Patio And Porch Features:Covered Deck, Patio
-
Security Features:Smoke Detector(s)
-
Installation R Factor:19
-
Installation R Factor Wall:13
-
Installation R Factor Ceiling:38
-
Above Grade Finished Area:1830
-
Below Grade Finished Area:1281
Interior
-
Interior Features:Ceiling Fan(s), Custom Cabinets, Kitchen Island, Pantry, Walk-In Closet(s)
-
Rooms Total:13
-
Flooring:Carpet, Tile, Wood
-
Fireplace:true
-
Fireplaces Total:1
-
Dining Area Features:Eat-In Kitchen,Kit/Dining Combo
-
Floor Plan Features:Reverse 1.5 Story
-
Laundry Features:Main Level, Off The Kitchen
-
Fireplace Features:Gas, Gas Starter, Living Room
-
Other Room Features:Main Floor Master,Office
Room Dimensions
-
Living Area:3111
Financial & Terms
-
Listing Terms:Cash, Conventional, FHA, VA Loan
-
Ownership:Private
-
Warranty Description:10 Year Warranty
Location
-
Directions:7 Hwy to Brookside Drive west to Conch Way left to Leviathan Court Cul de sac
The Property
-
Property Type:Residential
-
Property Subtype:Single Family Residence
-
Parcel Number:53-610-01-37-00-0-00-000
-
Lot Features:Cul-De-Sac, Estate Lot, Level, Sprinkler-In Ground
-
Lot Size SqFt:20463
-
Lot Size Area:20463
-
Lot Size Units:Square Feet
-
Road Responsibility:Public Maintenance
-
Road Surface Type:Paved
-
Fencing:Other
-
In Flood Plain:No
Listing Agent
- Contact info:
- Agent phone:
- (816) 985-0848
- Office phone:
- (816) 224-8484
Taxes
-
Tax Total Amount:6747
Beds
-
Bedrooms Total:4
Baths
-
Full Baths:3
-
Total Baths:3.00
Heating & Cooling
-
Cooling:Electric
-
Cooling:true
-
Heating:Natural Gas
Utilities
-
Sewer:City/Public
-
Water Source:Public
-
Telecom:High Speed Internet - Available
Appliances
-
Appliances:Dishwasher, Disposal, Microwave, Gas Range, Stainless Steel Appliance(s)
Schools
-
Elementary School:Mason
-
Middle Or Junior School:Bernard Campbell
-
High School:Lee's Summit North
-
High School District:Lee's Summit
The Community
-
Subdivision Name:The Estates at Chapman Farms
-
Association:true
-
Association Amenities:Pool, Trail(s)
-
Association Fee:565
-
Association Fee Frequency:Annually
Parking
-
Garage:true
-
Garage Spaces:3
-
Parking Features:Attached, Garage Door Opener, Garage Faces Front
Soundscore™
Provided by HowLoud
Soundscore is an overall score that accounts for traffic, airport activity, and local sources. A Soundscore rating is a number between 50 (very loud) and 100 (very quiet).
Air Pollution Index
Provided by ClearlyEnergy
The air pollution index is calculated by county or urban area using the past three years data. The index ranks the county or urban area on a scale of 0 (best) - 100 (worst) across the United Sates.
Sale history
| Date | Event | Source | Price | % Change |
|---|---|---|---|---|
|
8/7/23
Aug 7, 2023
|
Sold | HMLS | $534,900 | |
|
6/28/23
Jun 28, 2023
|
Pending | HMLS | $534,900 | |
|
6/22/23
Jun 22, 2023
|
Listed / Active | HMLS | $534,900 | 42.5% (21.4% / YR) |








































