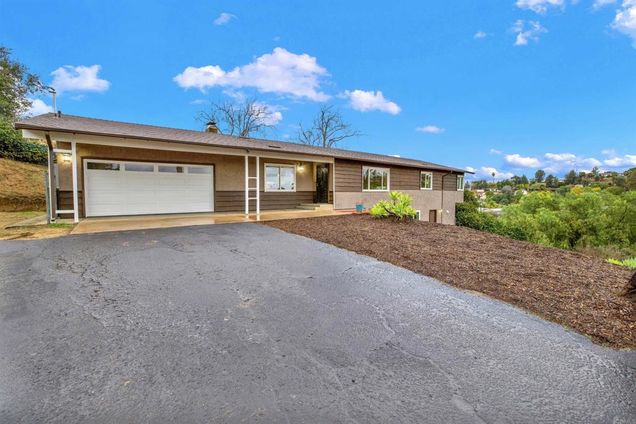9302 Marilla Drive
Lakeside, CA 92040
- 4 beds
- 3 baths
- 1,986 sqft
- ~3/4 acre lot
- $468 per sqft
- 1974 build
- – on site
More homes
Welcome to 9302 Marilla Dr, a charming single-family residence nestled in the hills of a serene community. This remodeled spacious home offers 4 bedrooms, 3 living rooms and 3 full bathrooms with a downstairs in-law suite / ADU / rental unit! Relaxing mountain views and singing birds welcome you at every turn. Outside, the 1st and 2nd floor have their own driveways and entrances, and can accommodate parking for over 10 vehicles! Sitting on 3/4 of an acre there is room for an orchard, vineyard, large garden or a pool with an infinity edge looking towards the mountains. The options are only limited by your imagination! NEW ROOF, NEW WINDOWS, NEW 200AMP ELECTRICAL PANEL and many more recent upgrades, saving you time and money! Ask Scott for details. As you enter the home on the main level you will notice the large, open floor plan creating a welcoming atmosphere, perfect for entertaining and daily living. As you make your way left through the dining area and kitchen you step into the 2nd living room with a cozy wood burning fireplace. The 2 car garage features finished walls, and ample space for storage above, along with extra-tall garage door rails to provide additional clearance for taller vehicles. A newer 200amp electrical panel is solar / EV car ready! The downstairs area offers a large living room that opens into a full kitchen with an attached bedroom and full bath. A perfect area for in-laws, guests, or use the space as a 1 Bedroom / 1 Bathroom rental unit to offset your mortgage! Private Location with Mountain Views: Enjoy the tranquility and scenic beauty of the surrounding mountains from your own backyard. Investment Potential: This property presents a great opportunity for new owners, or investors looking to add value. Don't miss out on this unique opportunity to own a piece of Lakeside's charm. NEW ROOF, NEW WINDOWS, NEW 200AMP ELECTRICAL PANEL AND MANY MORE UPGRADES, SAVING YOU TIME AND MONEY! Contact Scott details.

Last checked:
As a licensed real estate brokerage, Estately has access to the same database professional Realtors use: the Multiple Listing Service (or MLS). That means we can display all the properties listed by other member brokerages of the local Association of Realtors—unless the seller has requested that the listing not be published or marketed online.
The MLS is widely considered to be the most authoritative, up-to-date, accurate, and complete source of real estate for-sale in the USA.
Estately updates this data as quickly as possible and shares as much information with our users as allowed by local rules. Estately can also email you updates when new homes come on the market that match your search, change price, or go under contract.
Checking…
•
Last updated Apr 1, 2025
•
MLS# NDP2501284 —
The Building
-
Year Built:1974
-
Stories Total:2
-
Entry Level:1
-
Common Walls:No Common Walls
Interior
-
Levels:Two
-
Entry Location:main
-
Room Type:See Remarks
-
Living Area Source:Public Records
-
Fireplace:Yes
-
Fireplace:Wood Burning
-
Laundry:In Garage
-
Laundry:1
Room Dimensions
-
Living Area:1986.00
Location
-
Directions:Woodside Ave to Marilla. Go past Christina Ln approx 250 ft. Rt on next Rd. At the listing sign take a right then take the first left up the driveway
-
Latitude:32.84418100
-
Longitude:-116.94018700
The Property
-
Property Type:Residential
-
Subtype:Single Family Residence
-
Zoning:Residential
-
Lot Features:Back Yard, Front Yard, Gentle Sloping, Landscaped
-
Lot Size Area:32670.0000
-
Lot Size Acres:0.7500
-
Lot Size SqFt:32670.00
-
Lot Size Source:Public Records
-
View:1
-
View:Mountain(s), Valley
-
Fence:No
-
Sprinklers:No
-
Exclusions:Downstairs fridge does not convey.
-
Land Lease:No
-
Lease Considered:No
Listing Agent
- Contact info:
- No listing contact info available
Taxes
-
Tax Tract:00169
Beds
-
Total Bedrooms:4
-
Main Level Bedrooms:3
Baths
-
Total Baths:3
-
Full & Three Quarter Baths:3
-
Main Level Baths:2
-
Full Baths:3
The Listing
-
Special Listing Conditions:Standard
-
Parcel Number:3821304700
-
Showings Begin:2025-02-14
Heating & Cooling
-
Cooling:Yes
-
Cooling:Central Air
Utilities
-
Sewer:Conventional Septic
Appliances
-
Included:No
Schools
-
High School District:Lakeside Union
The Community
-
Units in the Community:Yes
-
Features:Suburban
-
Association:No
-
Pool:None
-
Senior Community:No
-
Private Pool:No
-
Assessments:No
-
Assessments:None
Parking
-
Parking:Yes
-
Parking:Asphalt
-
Parking Spaces:12.00
-
Attached Garage:Yes
-
Garage Spaces:2.00
-
Uncovered Spaces:10.00
Walk Score®
Provided by WalkScore® Inc.
Walk Score is the most well-known measure of walkability for any address. It is based on the distance to a variety of nearby services and pedestrian friendliness. Walk Scores range from 0 (Car-Dependent) to 100 (Walker’s Paradise).
Bike Score®
Provided by WalkScore® Inc.
Bike Score evaluates a location's bikeability. It is calculated by measuring bike infrastructure, hills, destinations and road connectivity, and the number of bike commuters. Bike Scores range from 0 (Somewhat Bikeable) to 100 (Biker’s Paradise).
Soundscore™
Provided by HowLoud
Soundscore is an overall score that accounts for traffic, airport activity, and local sources. A Soundscore rating is a number between 50 (very loud) and 100 (very quiet).
Air Pollution Index
Provided by ClearlyEnergy
The air pollution index is calculated by county or urban area using the past three years data. The index ranks the county or urban area on a scale of 0 (best) - 100 (worst) across the United Sates.
Sale history
| Date | Event | Source | Price | % Change |
|---|---|---|---|---|
|
2/15/25
Feb 15, 2025
|
BRIDGE | $875,000 | ||
|
2/14/25
Feb 14, 2025
|
Listed / Active | CRMLS_CA | $875,000 | 94.9% (11.1% / YR) |
|
8/8/16
Aug 8, 2016
|
CRMLS_CA | $449,000 |































