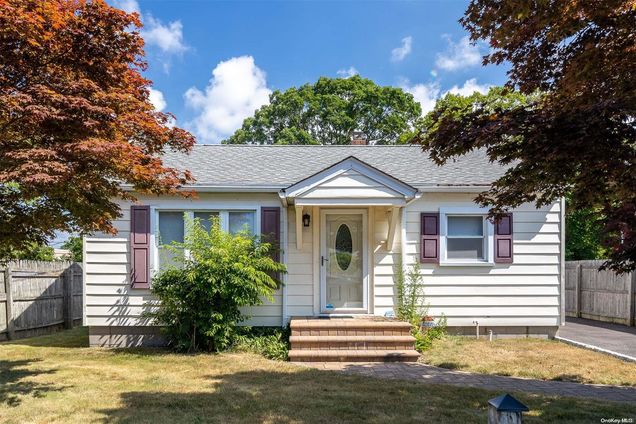93 Franklin Street
Patchogue, NY 11772
- 2 beds
- 1 bath
- 720 sqft
- 7,841 sqft lot
- $569 per sqft
- 1960 build
- – on site
More homes
Introducing the Perfect Home at 93 Franklin St., Patchogue, NY! Discover a harmonious blend of style, comfort and convenience in this stunning residence. Located in the heart of Patchogue, this meticulously crafted home offers an exceptional living experience that surpasses expectations. Step inside and be greeted by an inviting and spacious living room filled with natural light and designed to accommodate modern living. The updated kitchen offers lots of counter space & cabinets, featuring stainless steel appliances & ample counter space. Unwind in the comfortable living room, where relaxation takes center stage. This home offers 2 bedrooms & an updated full bath. Access to the full basement as well as the pull down attic stairs offer lots of extra storage. The outdoor space is equally impressive, featuring a beautifully landscaped backyard and a patio area. Ideal for all fresco dining or simply enjoying the fresh air. Embrace the beauty of nature and create unforgettable memories in this private retreat. The detached 3 car-Tandem /620 square foot garage offers lots of possibilities for the next occupant. Located in the vibrant community of Patchogue, you'll enjoy easy access to a wealth of amenities. Explore the charming downtown area with its eclectic mix of shops, restaurants and entertainment options. Experience the local arts scene or take a leisurely stroll along the scenic waterfront. Don't miss this incredible opportunity to own a piece of paradise at 93 Franklin St., Patchogue NY. Schedule your private tour today and envision the possibilities of calling this exceptional residence your new home. Act now, as this gem won't stay on the market for long!, Additional information: Appearance:Excellent,Separate Hotwater Heater:N

Last checked:
As a licensed real estate brokerage, Estately has access to the same database professional Realtors use: the Multiple Listing Service (or MLS). That means we can display all the properties listed by other member brokerages of the local Association of Realtors—unless the seller has requested that the listing not be published or marketed online.
The MLS is widely considered to be the most authoritative, up-to-date, accurate, and complete source of real estate for-sale in the USA.
Estately updates this data as quickly as possible and shares as much information with our users as allowed by local rules. Estately can also email you updates when new homes come on the market that match your search, change price, or go under contract.
Checking…
•
Last updated Apr 21, 2025
•
MLS# L3490173 —
The Building
-
Year Built:1960
-
Basement:false
-
Architectural Style:Ranch
-
Construction Materials:Frame, Vinyl Siding
-
Patio And Porch Features:Patio
-
# of Total Units:1
-
New Construction:false
-
Exterior Features:Mailbox
-
Window Features:Screens
-
Attic:Full
Interior
-
Levels:One
-
Living Area:720
-
Total Rooms:4
-
Interior Features:Eat-in Kitchen, First Floor Bedroom
-
Fireplace:false
-
Flooring:Hardwood
-
Room Description:Full basement. bilco door access & interior access, laundry hook up & utilities||Large Living Room, Large Eat-in-Kitchen, 2 Bedrooms, Full Bath||Attic for storage with pull down staircase|| 16' by 40' Detached Garage
-
# of Kitchens:1
Financial & Terms
-
Lease Considered:false
The Property
-
Lot Features:Level, Near Public Transit, Near School, Near Shops
-
Parcel Number:0200-973-30-01-00-017-000
-
Property Type:Residential
-
Property Subtype:Single Family Residence
-
Lot Size SqFt:7,841 Sqft
-
Property Attached:false
-
Additional Parcels:No
-
Zoning:Res
-
Lot Size Dimensions:.18
Listing Agent
- Contact info:
- Agent phone:
- (631) 289-1400
- Office phone:
- (631) 289-1400
Taxes
-
Tax Annual Amount:5694
-
Tax Lot:17
-
Included In Taxes:Trash
Beds
-
Total Bedrooms:2
Baths
-
Full Baths:1
-
Total Baths:1
The Listing
Heating & Cooling
-
Heating:Baseboard, Oil
-
Cooling:None
-
# of Heating Zones:1
Utilities
-
Sewer:Cesspool
-
Utilities:Trash Collection Public
-
Water Source:Public
Appliances
-
Appliances:Refrigerator, Tankless Water Heater, Washer
Schools
-
High School:Patchogue Medford High School
-
Elementary School:Medford Elementary School
-
High School District:Patchogue Medford
-
Middle School:Saxton Middle School
The Community
-
Association:false
-
Seasonal:No
-
Senior Community:false
-
Additional Fees:No
-
Pool Private:false
-
Spa:false
Parking
-
Parking Features:Detached, Driveway, Private
Soundscore™
Provided by HowLoud
Soundscore is an overall score that accounts for traffic, airport activity, and local sources. A Soundscore rating is a number between 50 (very loud) and 100 (very quiet).
Air Pollution Index
Provided by ClearlyEnergy
The air pollution index is calculated by county or urban area using the past three years data. The index ranks the county or urban area on a scale of 0 (best) - 100 (worst) across the United Sates.
Sale history
| Date | Event | Source | Price | % Change |
|---|---|---|---|---|
|
9/11/23
Sep 11, 2023
|
Sold | ONEKEY | $410,000 |


