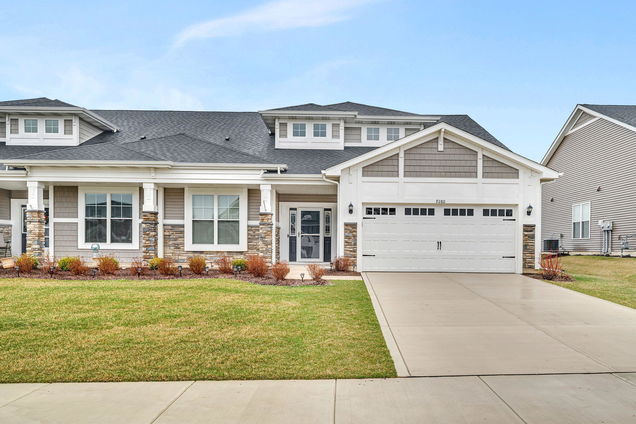9280 Green Meadow Drive
Cedar Lake, IN 46303
- 3 beds
- 2 baths
- 1,780 sqft
- 6,250 sqft lot
- $205 per sqft
- 2022 build
- – on site
Comfortably elegant and boasting quality details throughout, this 3 Bedroom 2 Bath Nantucket model duplex is a rare find! Built in 2022, curb appeal is abundant, enhanced by the exterior textures & covered front porch. The Foyer is brightened by its soaring ceiling with the natural light of windows set high above. Panel molding under chair rails adds another rich detail as does the architectural trim & luxury vinyl flooring throughout the main living areas. The open, flowing floor plan creates spaces and ambiance perfect for entertaining or simply relaxing at the end of the day. The exceptionally detailed white Kitchen reveals staggered height cabinets with crown molding, full glass backsplashes, granite countertops & island with double undermount sink & hi arc faucet under stunning pendant lighting, SS appliances including 5 burner gas stove plus pantry. Recessed and natural lighting add to this room's warmth and welcoming feel. The adjacent Great Room boasts a gas fireplace with mantel and accesses the 14 x 15 patio & generous green space. Your Master has a tray ceiling, carpeted walk in closet and Ensuite bath with tile flooring, floor to ceiling tile wrapped shower & frameless shower door, long double bowl vanity w/individual mirrors & linen closet. Two Guest Bedrooms share a full hall Bath. Upgraded carpeting in all Bedrooms. Laundry Room with cabinets & utility sink includes the Washer & Dryer. Finished garage and maintenance free landscaping with irrigation are added bonuses. From the moment you arrive and walk through this beautifully detailed home, you'll know it's the one you want to call your own!

Last checked:
As a licensed real estate brokerage, Estately has access to the same database professional Realtors use: the Multiple Listing Service (or MLS). That means we can display all the properties listed by other member brokerages of the local Association of Realtors—unless the seller has requested that the listing not be published or marketed online.
The MLS is widely considered to be the most authoritative, up-to-date, accurate, and complete source of real estate for-sale in the USA.
Estately updates this data as quickly as possible and shares as much information with our users as allowed by local rules. Estately can also email you updates when new homes come on the market that match your search, change price, or go under contract.
Checking…
•
Last updated Apr 4, 2025
•
MLS# 818494 —
The Building
-
Year Built:2022
-
New Construction:false
-
Window Features:Blinds
-
Patio And Porch Features:Front Porch, Patio
-
Security Features:Carbon Monoxide Detector(s), Smoke Detector(s)
-
Levels:One
-
Basement:false
-
Above Grade Finished Area:1780
Interior
-
Room Type:Bedroom 2, Primary Bedroom, Living Room, Laundry, Kitchen, Dining Room, Bedroom 3
-
Interior Features:Entrance Foyer, Open Floorplan, Walk-In Closet(s), Tray Ceiling(s), Recessed Lighting, Kitchen Island, Granite Counters
-
Fireplace:true
-
Fireplaces Total:1
-
Fireplace Features:Gas, Living Room, Gas Log
-
Laundry Features:Sink
Room Dimensions
-
Living Area:1780
-
Living Area Source:Builder
Location
-
Directions:Route 41 to Route 231, East to Parrish, South on Parrish to Mill Creek, East to Green Meadow, north to home
-
Latitude:41.418989
-
Longitude:-87.446758
The Property
-
Parcel Number:451510103021000015
-
Property Subtype:Half Duplex
-
Property Attached:true
-
Lot Features:Landscaped
-
Lot Size Acres:0.1435
-
Lot Size Square Feet:6250
-
Lot Size Source:Assessor
-
View:Other
-
Exterior Features:None
-
Waterfront:false
Listing Agent
- Contact info:
- Agent phone:
- (815) 922-8144
- Office phone:
- (708) 326-2955
Taxes
-
Tax Year:2023
-
Tax Annual Amount:3454
-
Tax Assessed Value:329100
-
Tax Legal Description:MILL CREEK PHASE 6 PT OF LOT 10 (9280 GREEN MEADOW DR)
Beds
-
Total Bedrooms:3
Baths
-
Total Baths:2
-
Full Baths:2
Heating & Cooling
-
Heating:Central, Forced Air
Utilities
-
Electric:Circuit Breakers, Generator
-
Sewer:Public Sewer
-
Water Source:Public
Appliances
-
Appliances:Dishwasher, Refrigerator, Washer, Stainless Steel Appliance(s), Gas Range, Microwave, Gas Water Heater, Dryer
The Community
-
Subdivision Name:Mill Creek
-
Pool Features:None
-
Association:true
-
Association Amenities:Landscaping, Snow Removal
-
Association Fee Includes:Maintenance Grounds, Snow Removal
-
Association Fee:161
-
Association Fee Frequency:Monthly
Parking
-
Garage:true
-
Garage Spaces:2
-
Parking Features:Concrete, Driveway
Walk Score®
Provided by WalkScore® Inc.
Walk Score is the most well-known measure of walkability for any address. It is based on the distance to a variety of nearby services and pedestrian friendliness. Walk Scores range from 0 (Car-Dependent) to 100 (Walker’s Paradise).
Bike Score®
Provided by WalkScore® Inc.
Bike Score evaluates a location's bikeability. It is calculated by measuring bike infrastructure, hills, destinations and road connectivity, and the number of bike commuters. Bike Scores range from 0 (Somewhat Bikeable) to 100 (Biker’s Paradise).
Soundscore™
Provided by HowLoud
Soundscore is an overall score that accounts for traffic, airport activity, and local sources. A Soundscore rating is a number between 50 (very loud) and 100 (very quiet).






























