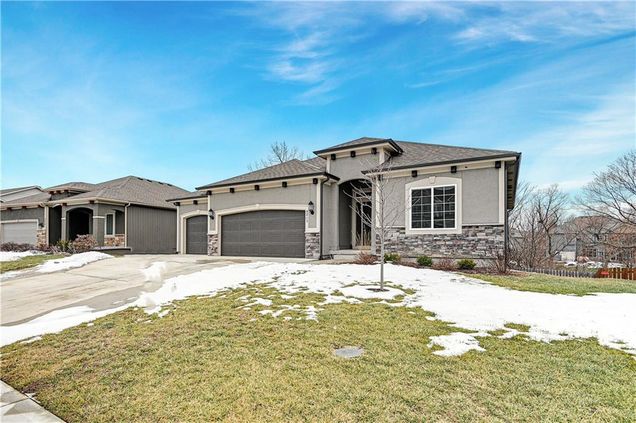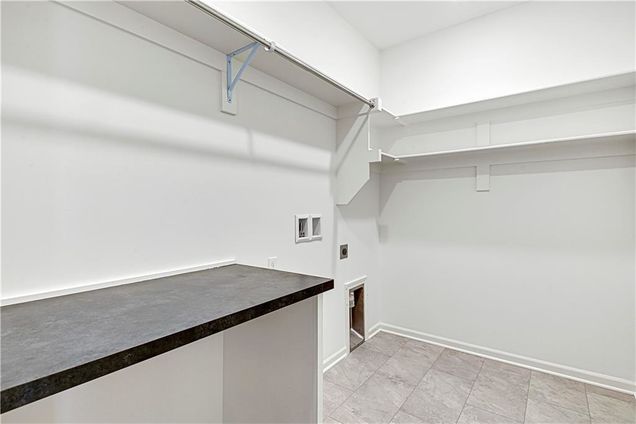9217 NE 110th Terrace
Kansas City, MO 64157
- 4 beds
- 3 baths
- 2,525 sqft
- 9,923 sqft lot
- $209 per sqft
- 2020 build
- – on site
More homes
See yourself living in this stunning 4-bedroom, 3-bathroom reverse 1.5 story residence backing to HOA-owned greenspace! Watch the beautiful midwestern sunrise from your covered composite deck.. Light and airy inside, this home gives a sense of tranquility and ease from the moment you walk in. Enjoy the elegance of a floor-to-ceiling porcelain gas fireplace with a wood mantle. The kitchen is a chef's paradise with a stunning herringbone ceramic tile backsplash, white 42" shaker cabinets with tasteful light gold accents, and stainless steel appliances. It features a blanco sink, a reverse osmosis water filtration system under the sink for pristine water, and a large quartz island perfect for entertaining. The full pantry includes a designated space for a wine or mini fridge. Upon entering from the three-car garage, you'll find built-ins in the mudroom. The open-concept Kitchen and Living Room area are enhanced by high ceilings and numerous windows, creating an inviting space to be enjoyed. The main level features the primary bedroom with a vaulted ceiling, alongside the luxurious primary bathroom including a double vanity, a floor-to-ceiling ceramic tile shower, and a spacious walk-in closet. A second bedroom, bathroom, and full laundry room are also on the main level. Venture downstairs to the finished walkout basement where two additional bedrooms await, offering plenty of space for family or guests. This area walks out to an extra-large patio covered by the deck above, perfect for seamless indoor-outdoor living. The basement is also prepped with plumbing stubbed for a potential 1/2 bath. A water softener is included for added comfort. Located in the highly sought after liberty school district just minutes from liberty north, groceries, shopping, dining options, & KC Airport for added convenience, this home has everything you need for a comfortable life, even a neighborhood pool! Don't miss the opportunity to make this beautifully upgraded house your new home.

Last checked:
As a licensed real estate brokerage, Estately has access to the same database professional Realtors use: the Multiple Listing Service (or MLS). That means we can display all the properties listed by other member brokerages of the local Association of Realtors—unless the seller has requested that the listing not be published or marketed online.
The MLS is widely considered to be the most authoritative, up-to-date, accurate, and complete source of real estate for-sale in the USA.
Estately updates this data as quickly as possible and shares as much information with our users as allowed by local rules. Estately can also email you updates when new homes come on the market that match your search, change price, or go under contract.
Checking…
•
Last updated Mar 28, 2025
•
MLS# 2526905 —
The Building
-
Year Built:2020
-
Age Description:3-5 Years
-
Builder Name:Summit Homes
-
Builder Model:Somerset
-
Architectural Style:Traditional
-
Construction Materials:Lap Siding
-
Roof:Composition
-
Basement:Basement BR, Finished, Sump Pump, Walk Out
-
Basement:true
-
Window Features:Thermal Windows
-
Patio And Porch Features:Covered Deck, Covered Patio
-
Security Features:Security System, Smoke Detector(s)
-
Green Features:Indoor Air Quality,Low Volatile Organic Compound
-
Green Energy Efficient:Appliances, Insulation, Lighting, Low Emittance Doors/Windows, Thermostat
-
Installation R Factor Wall:13
-
Installation R Factor Ceiling:38
-
Above Grade Finished Area:1559
-
Below Grade Finished Area:966
Interior
-
Interior Features:Ceiling Fan(s), Custom Cabinets, Kitchen Island, Painted Cabinets, Pantry, Walk-In Closet(s)
-
Rooms Total:12
-
Flooring:Wood
-
Fireplace:true
-
Fireplaces Total:1
-
Dining Area Features:Breakfast Area,Kit/Dining Combo,Liv/Dining Combo
-
Floor Plan Features:Ranch,Reverse 1.5 Story
-
Laundry Features:In Basement, Main Level
-
Fireplace Features:Gas, Great Room
-
Other Room Features:Great Room,Main Floor BR,Main Floor Master,Mud Room,Recreation Room
Room Dimensions
-
Living Area:2525
Financial & Terms
-
Listing Terms:Cash, Conventional, FHA, VA Loan
-
Possession:Negotiable
-
Ownership:Private
-
Warranty Description:10 Year Warranty,Builder-1 yr
Location
-
Directions:From 435: 291N to Stark Ave. Turn left onto Stark Ave. Turn right not NE 111th Street entrance to subdivision. Follow road as curves to NE 110th Terr. Turn right onto NE 110th Terr. House is second on the right.
The Property
-
Property Type:Residential
-
Property Subtype:Single Family Residence
-
Parcel Number:10-906-00-02-023.00
-
Lot Features:City Lot
-
Lot Size SqFt:9923
-
Lot Size Area:9923
-
Lot Size Units:Square Feet
-
Road Responsibility:Public Maintenance
-
Road Surface Type:Paved
-
In Flood Plain:No
Listing Agent
- Contact info:
- Agent phone:
- (913) 220-3260
- Office phone:
- (913) 220-3260
Taxes
-
Tax Total Amount:5948
Beds
-
Bedrooms Total:4
Baths
-
Full Baths:3
-
Total Baths:3.00
Heating & Cooling
-
Cooling:Electric
-
Cooling:true
-
Heating:Natural Gas
Utilities
-
Sewer:City/Public
-
Water Source:Public
Appliances
-
Appliances:Dishwasher, Disposal, Humidifier, Microwave, Free-Standing Electric Oven, Stainless Steel Appliance(s)
Schools
-
Elementary School:Warren Hills
-
Middle Or Junior School:South Valley
-
High School:Liberty North
-
High School District:Liberty
The Community
-
Subdivision Name:Somerbrook
-
Association:true
-
Association Amenities:Play Area, Pool
-
Association Fee:240
-
Association Fee Frequency:Annually
Parking
-
Garage:true
-
Garage Spaces:3
-
Parking Features:Attached, Garage Faces Front
Walk Score®
Provided by WalkScore® Inc.
Walk Score is the most well-known measure of walkability for any address. It is based on the distance to a variety of nearby services and pedestrian friendliness. Walk Scores range from 0 (Car-Dependent) to 100 (Walker’s Paradise).
Bike Score®
Provided by WalkScore® Inc.
Bike Score evaluates a location's bikeability. It is calculated by measuring bike infrastructure, hills, destinations and road connectivity, and the number of bike commuters. Bike Scores range from 0 (Somewhat Bikeable) to 100 (Biker’s Paradise).
Transit Score®
Provided by WalkScore® Inc.
Transit Score measures a location's access to public transit. It is based on nearby transit routes frequency, type of route (bus, rail, etc.), and distance to the nearest stop on the route. Transit Scores range from 0 (Minimal Transit) to 100 (Rider’s Paradise).
Soundscore™
Provided by HowLoud
Soundscore is an overall score that accounts for traffic, airport activity, and local sources. A Soundscore rating is a number between 50 (very loud) and 100 (very quiet).
Air Pollution Index
Provided by ClearlyEnergy
The air pollution index is calculated by county or urban area using the past three years data. The index ranks the county or urban area on a scale of 0 (best) - 100 (worst) across the United Sates.
Sale history
| Date | Event | Source | Price | % Change |
|---|---|---|---|---|
|
3/28/25
Mar 28, 2025
|
Sold | HMLS | $529,000 | |
|
2/27/25
Feb 27, 2025
|
Pending | HMLS | $529,000 | |
|
2/9/25
Feb 9, 2025
|
Sold Subject To Contingencies | HMLS | $529,000 |







































