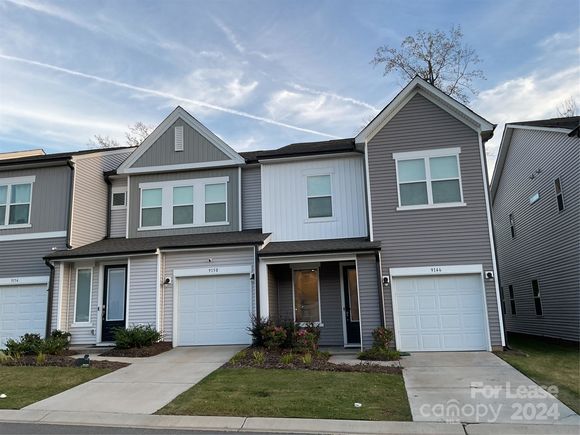9146 Widden Way
Charlotte, NC 28269
- 3 beds
- 3 baths
- – sqft
- 2022 build
- – on site
Discover modern elegance at 9146 Widden Way, Charlotte 28269, NC a stunning 3-bedroom, 2.5-bath townhome. Nestled in a vibrant community, this newly-built gem offers convenient access to top-rated schools, shopping centers, and lush parks. Step inside to find an expansive 1642 sq ft layout, featuring sleek finishes and ample natural light. Thoughtfully designed with recent upgrades, the open-concept living area flows into a gourmet kitchen, making it perfect for both relaxation and entertaining. Presented by Renters Warehouse, this property embodies contemporary living at its finest. Don't miss the chance to call this exquisite townhome your own. Schedule a viewing today and experience the lifestyle you deserve! Washer/Dryer included

Last checked:
As a licensed real estate brokerage, Estately has access to the same database professional Realtors use: the Multiple Listing Service (or MLS). That means we can display all the properties listed by other member brokerages of the local Association of Realtors—unless the seller has requested that the listing not be published or marketed online.
The MLS is widely considered to be the most authoritative, up-to-date, accurate, and complete source of real estate for-sale in the USA.
Estately updates this data as quickly as possible and shares as much information with our users as allowed by local rules. Estately can also email you updates when new homes come on the market that match your search, change price, or go under contract.
Checking…
•
Last updated Jan 22, 2025
•
MLS# 4205841 —
The Building
-
Year Built:2022
-
Subtype:Townhouse
-
Levels:Two
-
Entry Level:1
-
Basement:false
Interior
-
Features:Entrance Foyer, Kitchen Island, Pantry, Storage, Walk-In Closet(s)
-
Fireplace:false
-
Furnished:Furnished
Financial & Terms
-
Availability Date:2024-12-08
-
Application Fee:$69
Location
-
Latitude:35.279999
-
Longitude:-80.796072
The Property
-
Type:Residential Lease
-
Lot Size Area:0.06
-
Lot Size Units:Acres
-
Zoning Specification:UR-2(CD)
-
Road Surface Type:Paved
Listing Agent
- Contact info:
- Agent phone:
- (704) 281-6352
- Office phone:
- (984) 255-2129
Taxes
-
Parcel Number:045-074-32
Beds
-
Bedrooms Total:3
-
Bedroom Upper:3
Baths
-
Baths:3
-
Full Baths:2
-
Half Baths:1
-
Half Baths Main:1
-
Full Baths Upper:2
The Listing
-
Lease Term:12 Months
-
Security Deposit:$2,195
Schools
-
Elementary School:Unspecified
-
Middle School:Unspecified
-
High School:Unspecified
The Community
-
Subdivision Name:Fifteen 15 Cannon
-
HOA Subject To:Required
-
Senior Community:false
-
Pets Allowed:Yes
Parking
-
Garage:true
-
Garage Spaces:1
-
Main Level Garage:Yes
-
Carport:false
-
Open Parking:false
Walk Score®
Provided by WalkScore® Inc.
Walk Score is the most well-known measure of walkability for any address. It is based on the distance to a variety of nearby services and pedestrian friendliness. Walk Scores range from 0 (Car-Dependent) to 100 (Walker’s Paradise).
Bike Score®
Provided by WalkScore® Inc.
Bike Score evaluates a location's bikeability. It is calculated by measuring bike infrastructure, hills, destinations and road connectivity, and the number of bike commuters. Bike Scores range from 0 (Somewhat Bikeable) to 100 (Biker’s Paradise).
Transit Score®
Provided by WalkScore® Inc.
Transit Score measures a location's access to public transit. It is based on nearby transit routes frequency, type of route (bus, rail, etc.), and distance to the nearest stop on the route. Transit Scores range from 0 (Minimal Transit) to 100 (Rider’s Paradise).
Soundscore™
Provided by HowLoud
Soundscore is an overall score that accounts for traffic, airport activity, and local sources. A Soundscore rating is a number between 50 (very loud) and 100 (very quiet).





































