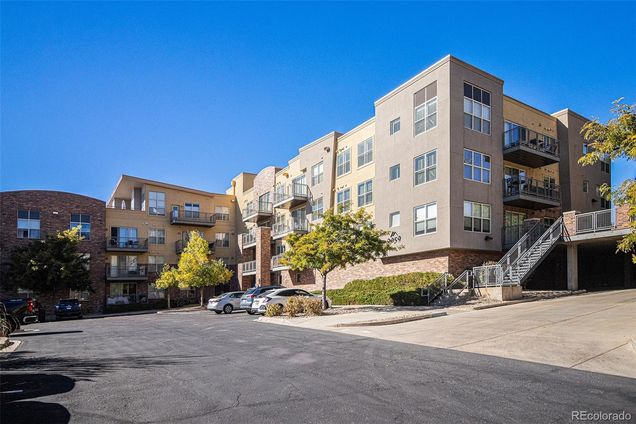9059 E Panorama Circle Unit B-212
Englewood, CO 80112
- 1 bed
- 1 bath
- 796 sqft
- 386 sqft lot
- $389 per sqft
- 2007 build
- – on site
More homes
Situated in the desirable community of Dry Creek Crossing, this condo enjoys a prime location with easy access to shopping, dining, and entertainment. A short drive from downtown and surrounded by natural beauty, this condo offers the best of both worlds. With a generously sized bedroom and a well-appointed bathroom, this condo provides plenty of room for comfortable living. The open concept living and dining areas are perfect for entertaining, and the kitchen is a chef's dream with modern appliances and ample counter and cabinet space. The in unit washer and dryer make doing laundry more convenient and less of a chore. This property is part of a secure community, ensuring your peace of mind. Residents have access to a range of upscale amenities, including a sparkling pool for those warm Colorado summers, a fully-equipped fitness center, and a clubhouse that's perfect for gatherings and events. Commuters will appreciate the easy access to major highways for a convenient drive to Downtown, DTC, or DIA. Whether you're a first-time homebuyer or a seasoned investor, this property is a true gem waiting to be discovered!

Last checked:
As a licensed real estate brokerage, Estately has access to the same database professional Realtors use: the Multiple Listing Service (or MLS). That means we can display all the properties listed by other member brokerages of the local Association of Realtors—unless the seller has requested that the listing not be published or marketed online.
The MLS is widely considered to be the most authoritative, up-to-date, accurate, and complete source of real estate for-sale in the USA.
Estately updates this data as quickly as possible and shares as much information with our users as allowed by local rules. Estately can also email you updates when new homes come on the market that match your search, change price, or go under contract.
Checking…
•
Last updated Oct 1, 2024
•
MLS# 3771584 —
The Building
-
Year Built:2007
-
Construction Materials:Brick, Frame
-
Structure Type:Mid Rise (4-7)
-
Entry Location:Exterior Access
-
Entry Level:1
-
Exterior Features:Balcony, Dog Run, Elevator, Spa/Hot Tub
-
Patio And Porch Features:Patio
-
Roof:Unknown
-
Common Walls:2+ Common Walls
-
Basement:false
-
Levels:One
-
Building Area Total:796
-
Building Area Source:Public Records
-
Above Grade Finished Area:796
-
Property Attached:true
Interior
-
Flooring:Carpet, Wood
-
Fireplaces Total:1
-
Fireplace Features:Electric
-
Laundry Features:In Unit
Room Dimensions
-
Living Area:796
Location
-
Directions:Use Gps.
-
Latitude:39.57978078
-
Longitude:-104.88509678
The Property
-
Property Type:Residential
-
Property Subtype:Condominium
-
Parcel Number:034814299
-
Lot Features:Cul-De-Sac, Landscaped, Sprinklers In Front
-
Lot Size Area:386
-
Lot Size Acres:0.01
-
Lot Size SqFt:386
-
Lot Size Units:Square Feet
-
Exclusions:Sellers Personal Property.
Listing Agent
- Contact info:
- Agent phone:
- (720) 800-5602
- Office phone:
- (888) 440-2724
Taxes
-
Tax Year:2022
-
Tax Annual Amount:1904
-
Tax Legal Description:UNIT 212 BLDG B AS PER CONDO DECLARATION RECORDED ON RECEPTION #B6126819 DRY CREEK CROSSING CONDOMINIUMS PH 2 1ST AMEND
Beds
-
Bedrooms Total:1
-
Main Level Bedrooms:1
Baths
-
Total Baths:1
-
Full Baths:1
-
Main Level Baths:1
Heating & Cooling
-
Heating:Forced Air
-
Cooling:Central Air
Utilities
-
Utilities:Cable Available, Electricity Available, Electricity Connected, Internet Access (Wired), Natural Gas Available, Natural Gas Connected, Phone Available, Phone Connected
-
Sewer:Public Sewer
-
Water Source:Public
Appliances
-
Appliances:Cooktop, Dishwasher, Disposal, Dryer, Microwave, Oven, Refrigerator, Washer
Schools
-
Elementary School:Willow Creek
-
Elementary School District:Cherry Creek 5
-
Middle Or Junior School:Campus
-
Middle Or Junior School District:Cherry Creek 5
-
High School:Cherry Creek
-
High School District:Cherry Creek 5
The Community
-
Subdivision Name:Dry Creek Crossing
-
Senior Community:false
-
Pool Features:Outdoor Pool
-
Pets Allowed:Cats OK, Dogs OK
-
Association:true
-
Association Name:Advanced HOA
-
Association Fee:326.1
-
Association Fee Includes:Exterior Maintenance w/out Roof, Maintenance Grounds, Maintenance Structure, Recycling, Road Maintenance, Security, Sewer, Snow Removal, Trash, Water
-
Association Fee Total Annual:3913.20
-
Association Fee Annual:3913.20
-
Association Fee Frequency:Monthly
Parking
-
Parking Total:1
-
Parking Features:Concrete, Finished, Heated Garage, Lighted, Storage
-
Attached Garage:true
-
Garage Spaces:1
Walk Score®
Provided by WalkScore® Inc.
Walk Score is the most well-known measure of walkability for any address. It is based on the distance to a variety of nearby services and pedestrian friendliness. Walk Scores range from 0 (Car-Dependent) to 100 (Walker’s Paradise).
Bike Score®
Provided by WalkScore® Inc.
Bike Score evaluates a location's bikeability. It is calculated by measuring bike infrastructure, hills, destinations and road connectivity, and the number of bike commuters. Bike Scores range from 0 (Somewhat Bikeable) to 100 (Biker’s Paradise).
Transit Score®
Provided by WalkScore® Inc.
Transit Score measures a location's access to public transit. It is based on nearby transit routes frequency, type of route (bus, rail, etc.), and distance to the nearest stop on the route. Transit Scores range from 0 (Minimal Transit) to 100 (Rider’s Paradise).
Soundscore™
Provided by HowLoud
Soundscore is an overall score that accounts for traffic, airport activity, and local sources. A Soundscore rating is a number between 50 (very loud) and 100 (very quiet).
Air Pollution Index
Provided by ClearlyEnergy
The air pollution index is calculated by county or urban area using the past three years data. The index ranks the county or urban area on a scale of 0 (best) - 100 (worst) across the United Sates.
















