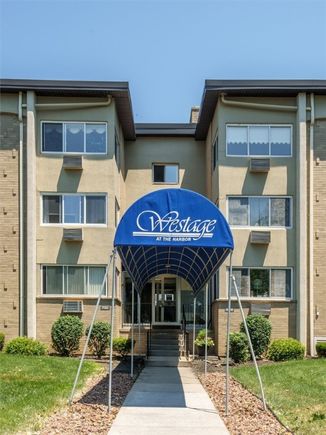901 Westage At The Hbr
Irondequoit, NY 14617
- 1 bed
- 1 bath
- 792 sqft
- 1,742 sqft lot
- $148 per sqft
- 1965 build
- – on site
More homes
**PRICE REDUCTION** Ground Floor 1br/1Ba Unit at Westage at the Harbor This fully furnished ground-floor unit includes linens, towels, and a fully equipped kitchen. A large laundry room and dedicated storage area are located just across the hall. Enjoy a spacious community patio accessible from your sliding glass door. The pool area features charcoal grills and picnic tables, perfect for outdoor gatherings. Take advantage of beach access for stunning views of Rochester Harbor and sunsets over Lake Ontario. Kayak storage is available for a nominal fee. Located within walking distance of the Yacht Club, Irondequoit Pier, sandy beaches, restaurants, and breweries. A short drive across the bridge to the Charlotte area offers even more dining, concerts, and beach activities. HOA fee covers heat, hot water, water, sewer, lawn care, and snow removal—just pay for electricity. Greenlight internet or Spectrum cable is available. Delayed Negotiation on 1/13/25 at 2pm. SELLER REQUEST 24 HOURS FOR OFFER REVIEWS.

Last checked:
As a licensed real estate brokerage, Estately has access to the same database professional Realtors use: the Multiple Listing Service (or MLS). That means we can display all the properties listed by other member brokerages of the local Association of Realtors—unless the seller has requested that the listing not be published or marketed online.
The MLS is widely considered to be the most authoritative, up-to-date, accurate, and complete source of real estate for-sale in the USA.
Estately updates this data as quickly as possible and shares as much information with our users as allowed by local rules. Estately can also email you updates when new homes come on the market that match your search, change price, or go under contract.
Checking…
•
Last updated Mar 21, 2025
•
MLS# R1579935 —
The Building
-
Year Built:1965
-
Year Built Details:Existing
-
Construction Materials:Brick,Frame,CopperPlumbing
-
Structure Type:Apartment
-
Roof:Flat
-
Basement:None
-
Basement:false
-
Exterior Features:Patio
-
Door Features:SlidingDoors
-
Window Features:ThermalWindows
-
Patio And Porch Features:Patio
-
Levels:One
-
Building Area Total:792.0
-
Building Area Source:PublicRecords
Interior
-
Rooms Total:4
-
Furnished:Furnished
-
Interior Features:CedarClosets,CeilingFans,EatInKitchen,Furnished,SeparateFormalLivingRoom,LivingDiningRoom,SlidingGlassDoors
-
Flooring:Hardwood,Tile,Varies
-
Fireplace:false
-
Stories:1
-
Stories Total:1
Room Dimensions
-
Living Area:792 Sqft
Location
-
Directions:From RT 104, North on St. Paul to Westage on the Harbor
The Property
-
Property Type:Residential
-
Property Subtype:Condominium
-
Property Subtype Additional:Apartment
-
Property Condition:Resale
-
Parcel Number:263400-047-560-0002-001-000-0901
-
Lot Features:Rectangular,ResidentialLot
-
Lot Size Acres:0.04
-
Lot Size SqFt:1742.0
-
Lot Size Area:0.04
-
Lot Size Units:Acres
-
View:true
-
View:Water
-
Waterfront:false
-
Waterfront Features:DeededAccess,Lake
-
Water Body Name:Lake Ontario
-
Road Frontage Type:CityStreet
Listing Agent
- Contact info:
- Agent phone:
- (585) 613-1600
- Office phone:
- (585) 347-4900
Taxes
-
Tax Annual Amount:2229.0
-
Tax Assessed Value:58000
Beds
-
Bedrooms Total:1
-
Main Level Bedrooms:1
Baths
-
Total Baths:1
-
Full Baths:1
-
Main Level Baths:1
Heating & Cooling
-
Heating:Gas,Baseboard,HotWater
-
Heating:true
-
Cooling:WindowUnits
-
Cooling:true
Utilities
-
Utilities:CableAvailable,HighSpeedInternetAvailable,SewerConnected,WaterConnected
-
Electric:CircuitBreakers
-
Sewer:Connected
-
Water Source:Connected,Public
Appliances
-
Appliances:ExhaustFan,ElectricOven,ElectricRange,Disposal,Refrigerator,RangeHood,SeeRemarks,WaterHeater
Schools
-
Elementary School District:West Irondequoit
-
Middle Or Junior School District:West Irondequoit
-
High School District:West Irondequoit
The Community
-
Senior Community:false
-
Pets Allowed:CatsOk,DogsOk,Negotiable
-
Pool Features:Association,Community
-
Association Amenities:Pool
-
Association Fee:373.0
-
Association Fee Includes:CommonAreaMaintenance,CommonAreaInsurance,CommonAreas,Insurance,MaintenanceStructure,Sewer,SnowRemoval,Trash,Water
-
Association Fee Frequency:Monthly
-
Association Name:Woodbridge Group
Parking
-
Garage:false
-
Parking Features:Assigned,NoGarage,TwoSpaces
Walk Score®
Provided by WalkScore® Inc.
Walk Score is the most well-known measure of walkability for any address. It is based on the distance to a variety of nearby services and pedestrian friendliness. Walk Scores range from 0 (Car-Dependent) to 100 (Walker’s Paradise).
Bike Score®
Provided by WalkScore® Inc.
Bike Score evaluates a location's bikeability. It is calculated by measuring bike infrastructure, hills, destinations and road connectivity, and the number of bike commuters. Bike Scores range from 0 (Somewhat Bikeable) to 100 (Biker’s Paradise).
Transit Score®
Provided by WalkScore® Inc.
Transit Score measures a location's access to public transit. It is based on nearby transit routes frequency, type of route (bus, rail, etc.), and distance to the nearest stop on the route. Transit Scores range from 0 (Minimal Transit) to 100 (Rider’s Paradise).
Soundscore™
Provided by HowLoud
Soundscore is an overall score that accounts for traffic, airport activity, and local sources. A Soundscore rating is a number between 50 (very loud) and 100 (very quiet).
Air Pollution Index
Provided by ClearlyEnergy
The air pollution index is calculated by county or urban area using the past three years data. The index ranks the county or urban area on a scale of 0 (best) - 100 (worst) across the United Sates.
Sale history
| Date | Event | Source | Price | % Change |
|---|---|---|---|---|
|
3/21/25
Mar 21, 2025
|
Sold | NYSAMLS | $118,000 | 2.6% |
|
1/13/25
Jan 13, 2025
|
Pending | NYSAMLS | $115,000 | |
|
1/8/25
Jan 8, 2025
|
Price Changed | NYSAMLS | $115,000 | -7.9% |



























