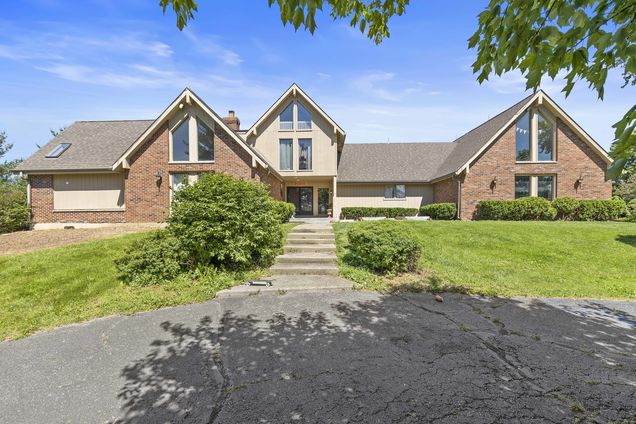8735 Belfield Road
Lakewood, IL 60014
- 4 beds
- 3 baths
- 4,270 sqft
- ~2 acre lot
- $105 per sqft
- 1979 build
- – on site
More homes
Motivated sellers hate to leave but new adventures are calling them! This gorgeous 4 bedroom, 2.5 bathroom home sits on just over 1 acre in the coveted Reserves of Lakewood neighborhood. Vaulted ceilings and floor to ceiling windows keep the living room and family room sunny and bright. Gorgeous custom kitchen with granite countertops and backsplash, brand new luxury vinyl flooring, stainless steel appliances and eat-in kitchen. Main floor master features hardwood flooring and French doors leading to an amazing master en-suite. Every day will feel like a spa here-with a shiplap and stone gas fireplace, freestanding bathtub, walk-in seamless glass shower, dual vanities, water closet and walk-in closet. Main floor also features a laundry room with a hall tree and barn door leading to large walk-in pantry with custom floating shelves. The second floor contains three spacious bedrooms, bathroom and plenty of closet space. Huge loft with floor to ceiling windows and brand new vinyl flooring can be used as a play room, office or another bedroom. Basement is finished with a recreational room, game area and so much storage! Large deck with gazebo is perfect for entertaining. Central location close to golfing, Crystal Lake beaches, shopping and restaurants. Take a walk through with the virtual tour!


Last checked:
As a licensed real estate brokerage, Estately has access to the same database professional Realtors use: the Multiple Listing Service (or MLS). That means we can display all the properties listed by other member brokerages of the local Association of Realtors—unless the seller has requested that the listing not be published or marketed online.
The MLS is widely considered to be the most authoritative, up-to-date, accurate, and complete source of real estate for-sale in the USA.
Estately updates this data as quickly as possible and shares as much information with our users as allowed by local rules. Estately can also email you updates when new homes come on the market that match your search, change price, or go under contract.
Checking…
•
Last updated Mar 14, 2025
•
MLS# 11429365 —
The Building
-
Year Built:1979
-
Rebuilt:No
-
New Construction:false
-
Roof:Asphalt
-
Basement:Full
-
Foundation Details:Concrete Perimeter
-
Exterior Features:Deck
-
Disability Access:No
-
Total SqFt:4270
-
Total SqFt:5470
-
Below Grade Finished Area:1200
-
Main SqFt:4270
-
Basement SqFt:1200
-
Living Area Source:Assessor
Interior
-
Room Type:Eating Area, Loft, Recreation Room, Media Room, Foyer, Pantry
-
Rooms Total:12
-
Interior Features:Vaulted/Cathedral Ceilings, Skylight(s), Hardwood Floors, First Floor Bedroom, First Floor Laundry, First Floor Full Bath, Walk-In Closet(s), Granite Counters, Separate Dining Room
-
Fireplaces Total:3
-
Fireplace Features:Wood Burning, Gas Starter
-
Fireplace Location:Family Room,Living Room,Bedroom
Room Dimensions
-
Living Area:4270
Location
-
Directions:Heading E on Ackman, turn left onto Huntley Road and left onto Belfield.
-
Location:35098
-
Location:15391
The Property
-
Parcel Number:1813128006
-
Property Type:Residential
-
Lot Size Dimensions:255X247X385
-
Lot Size Acres:1.5
-
Rural:N
-
Waterfront:false
Listing Agent
- Contact info:
- Agent phone:
- (815) 315-1111
- Office phone:
- (815) 315-1111
Taxes
-
Tax Year:2021
-
Tax Annual Amount:12051.7
Beds
-
Bedrooms Total:4
-
Bedrooms Possible:4
Baths
-
Baths:3
-
Full Baths:2
-
Half Baths:1
The Listing
-
Short Sale:Not Applicable
-
Special Listing Conditions:None
Heating & Cooling
-
Heating:Natural Gas, Forced Air
-
Cooling:Central Air
Utilities
-
Sewer:Public Sewer
-
Electric:200+ Amp Service
-
Water Source:Private Well
Appliances
-
Appliances:Range, Microwave, Dishwasher, Refrigerator, Washer, Dryer, Stainless Steel Appliance(s)
Schools
-
Elementary School:West Elementary School
-
Elementary School District:47
-
Middle Or Junior School:Richard F Bernotas Middle School
-
Middle Or Junior School District:47
-
High School:Crystal Lake Central High School
-
High School District:155
The Community
-
Association Fee:450
-
Association Fee Includes:None
-
Association Fee Frequency:Annually
-
Master Assoc Fee Frequency:Not Required
Parking
-
Garage Type:Attached
-
Garage Spaces:2
-
Garage Onsite:Yes
-
Garage Ownership:Owned
Extra Units
-
Other Structures:Gazebo
Soundscore™
Provided by HowLoud
Soundscore is an overall score that accounts for traffic, airport activity, and local sources. A Soundscore rating is a number between 50 (very loud) and 100 (very quiet).
Air Pollution Index
Provided by ClearlyEnergy
The air pollution index is calculated by county or urban area using the past three years data. The index ranks the county or urban area on a scale of 0 (best) - 100 (worst) across the United Sates.
Max Internet Speed
Provided by BroadbandNow®
View a full reportThis is the maximum advertised internet speed available for this home. Under 10 Mbps is in the slower range, and anything above 30 Mbps is considered fast. For heavier internet users, some plans allow for more than 100 Mbps.
Sale history
| Date | Event | Source | Price | % Change |
|---|---|---|---|---|
|
8/17/22
Aug 17, 2022
|
Sold | MRED | $450,000 | |
|
7/20/22
Jul 20, 2022
|
Pending | MRED | $450,000 | |
|
7/17/22
Jul 17, 2022
|
Price Changed | MRED | $450,000 | -10.0% |





































