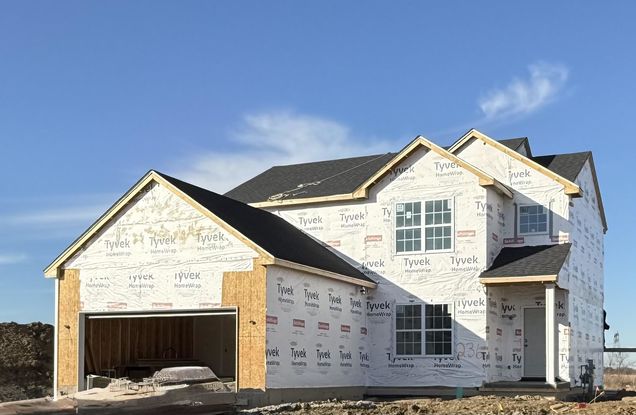8650 Potomac Way
Lowell, IN 46356
- 4 beds
- 3 baths
- 2,115 sqft
- 10,800 sqft lot
- $183 per sqft
- 2024 build
- – on site
More homes
Under Construction - The Lancaster 2-Story in Heritage FallsThis brand-new Lancaster 2-Story home, currently under construction in Heritage Falls, offers a spacious and functional layout with modern finishes throughout. Featuring 9 ft ceilings on the main level, this home provides an open and airy feel. Upon entry, a flex room/den is located just off the foyer, ideal for a home office or additional living space. Down the hall, a powder room adds convenience for guests. The Great Room seamlessly connects to the Kitchen and Dining Room, creating an open-concept main level. The Kitchen includes 42-inch white upper cabinets, a 5-foot granite island with a 10' overhang, ample counter space, and a Whirlpool stainless steel appliance package. A walk-in pantry provides additional storage. Adjacent to the kitchen, the Dining Room offers easy access for entertaining and everyday meals. The finished laundry room is conveniently located on the main level, with direct access to the attached 2-car garage. The upper level features a primary suite with a private ensuite bathroom, including a walk-in shower, double bowl vanity, and a large walk-in closet. Three additional bedrooms offer ample space, each with generous closet storage. A shared full bathroom completes the second floor.Additional highlights of this home include: Extended Basement for future living space or storage90% Efficiency Furnace & Central AirLandscaping IncludedPhotos are of a similar model in a different neighborhood and may include upgraded features. 1st photo is of actual home under construction. Don't miss this opportunity to own a brand-new home in Heritage Falls.

Last checked:
As a licensed real estate brokerage, Estately has access to the same database professional Realtors use: the Multiple Listing Service (or MLS). That means we can display all the properties listed by other member brokerages of the local Association of Realtors—unless the seller has requested that the listing not be published or marketed online.
The MLS is widely considered to be the most authoritative, up-to-date, accurate, and complete source of real estate for-sale in the USA.
Estately updates this data as quickly as possible and shares as much information with our users as allowed by local rules. Estately can also email you updates when new homes come on the market that match your search, change price, or go under contract.
Checking…
•
Last updated Apr 17, 2025
•
MLS# 817553 —
The Building
-
Year Built:2024
-
New Construction:true
-
Patio And Porch Features:Covered, Porch
-
Levels:Two
-
Basement:Full, Unfinished, Interior Entry
-
Basement:true
-
Above Grade Finished Area:2115
-
Below Grade Unfinished Area:959
Interior
-
Room Type:Bedroom 2, Primary Bedroom, Other Room, Laundry, Kitchen, Great Room, Dining Room, Bedroom 4, Bedroom 3
-
Interior Features:High Ceilings, Open Floorplan, Pantry, Kitchen Island
-
Fireplace:false
-
Laundry Features:Main Level
Room Dimensions
-
Living Area:2115
Location
-
Directions:From Rt 2, North on Cline to 171st Place on the right
-
Latitude:41.307686
-
Longitude:-87.435872
The Property
-
Parcel Number:TBD
-
Property Subtype:Single Family Residence
-
Property Condition:Under Construction
-
Property Attached:false
-
Lot Features:Back Yard, Private, Landscaped, Front Yard
-
Lot Size Acres:0.2479
-
Lot Size Square Feet:10800
-
Lot Size Source:Survey
-
Additional Parcels:false
-
View:Neighborhood
-
Exterior Features:Private Yard
-
Waterfront:false
Listing Agent
- Contact info:
- Agent phone:
- (219) 808-4104
- Office phone:
- (219) 440-0070
Taxes
-
Tax Year:2024
-
Tax Annual Amount:50
-
Tax Legal Description:HF Lot 236 phase final
Beds
-
Total Bedrooms:4
Baths
-
Total Baths:3
-
Full Baths:2
-
Half Baths:1
Heating & Cooling
-
Heating:Forced Air
Utilities
-
Utilities:Cable Available, Natural Gas Available
-
Sewer:Public Sewer
-
Water Source:Public
Appliances
-
Appliances:Dishwasher, Refrigerator, Microwave
Schools
-
Elementary School:Lake Prairie Elementary
-
Middle Or Junior School:Lowell Middle School
-
High School:Lowell Senior High School
-
High School District:Tri-Creek
The Community
-
Subdivision Name:Heritage Falls
-
Association:true
-
Association Amenities:None
-
Association Fee Includes:None
-
Association Fee:215
-
Association Fee Frequency:Annually
Parking
-
Garage:true
-
Garage Spaces:2
-
Parking Features:Attached, Driveway, Other, Garage Door Opener
Walk Score®
Provided by WalkScore® Inc.
Walk Score is the most well-known measure of walkability for any address. It is based on the distance to a variety of nearby services and pedestrian friendliness. Walk Scores range from 0 (Car-Dependent) to 100 (Walker’s Paradise).
Bike Score®
Provided by WalkScore® Inc.
Bike Score evaluates a location's bikeability. It is calculated by measuring bike infrastructure, hills, destinations and road connectivity, and the number of bike commuters. Bike Scores range from 0 (Somewhat Bikeable) to 100 (Biker’s Paradise).
Air Pollution Index
Provided by ClearlyEnergy
The air pollution index is calculated by county or urban area using the past three years data. The index ranks the county or urban area on a scale of 0 (best) - 100 (worst) across the United Sates.



























