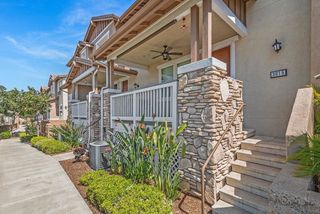8633 Amherst Street is no longer available, but here are some other homes you might like:
-
 Open Sat 4/5 11am-2pm47 photos
Open Sat 4/5 11am-2pm47 photos -
 47 photos
47 photos -
 19 photos
19 photos -
 34 photos
34 photos -
 28 photos
28 photos -
![]() 35 photos
35 photos -
![]() 35 photos
35 photos -
![]() 28 photos
28 photos -
![]() 33 photos
33 photos -
![]() 23 photos
23 photos -
![]() 40 photos
40 photos -
![]() 30 photos
30 photos -
![]() 33 photos
33 photos -
![]() 45 photos
45 photos -
![]() 43 photos
43 photos
- End of Results
-
No homes match your search. Try resetting your search criteria.
Reset search
Nearby Neighborhoods
Nearby Cities
- Alpine Homes for Sale
- Bonita Homes for Sale
- Bostonia Homes for Sale
- Casa de Oro-Mount Helix Homes for Sale
- Crest Homes for Sale
- El Cajon Homes for Sale
- Eucalyptus Hills Homes for Sale
- Granite Hills Homes for Sale
- Harbison Canyon Homes for Sale
- Jamul Homes for Sale
- La Mesa Homes for Sale
- La Presa Homes for Sale
- Lakeside Homes for Sale
- Lemon Grove Homes for Sale
- Poway Homes for Sale
- Ramona Homes for Sale
- Rancho San Diego Homes for Sale
- San Diego Homes for Sale
- Spring Valley Homes for Sale
- Winter Gardens Homes for Sale
Nearby ZIP Codes
- 91935 Homes for Sale
- 91941 Homes for Sale
- 91942 Homes for Sale
- 91945 Homes for Sale
- 91977 Homes for Sale
- 91978 Homes for Sale
- 92019 Homes for Sale
- 92020 Homes for Sale
- 92021 Homes for Sale
- 92040 Homes for Sale
- 92064 Homes for Sale
- 92065 Homes for Sale
- 92071 Homes for Sale
- 92108 Homes for Sale
- 92115 Homes for Sale
- 92119 Homes for Sale
- 92120 Homes for Sale
- 92124 Homes for Sale
- 92128 Homes for Sale
- 92131 Homes for Sale










