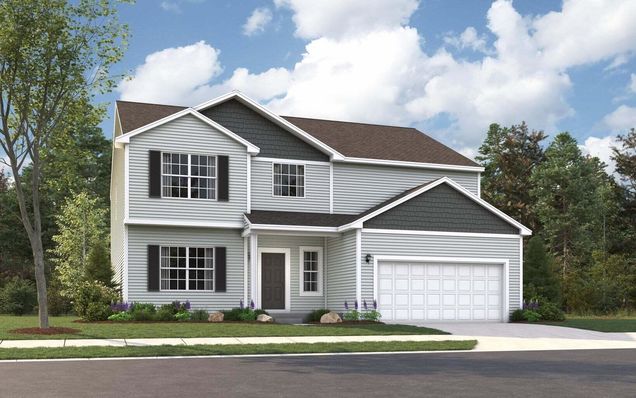8622 Potomac Way
Lowell, IN 46356
- 5 beds
- 3 baths
- 3,084 sqft
- 10,800 sqft lot
- $152 per sqft
- 2024 build
- – on site
More homes
Welcome to "The Carlisle," a stunning residence in Heritage Falls community. As you approach this beautiful home, you're greeted by a charming covered porch. Stepping inside, you're captivated by the open-concept design and the spaciousness provided by the 9-foot ceilings. The two-story foyer creates a grand entrance, setting the tone for the elegance found throughout the home. You'll find a versatile main floor layout that includes a spacious great room. The heart of this home is the chef's dream kitchen, featuring a 9-foot island with a breakfast bar . Adjacent to the kitchen is a bright and inviting Sun Room, perfect for enjoying your morning coffee. The kitchen also boasts a convenient pantry. Moving upstairs, the upper level offers a sanctuary of comfort and luxury. Also on the main floor is a 5th bedroom with a full bathroom next to it. The primary suite is a true retreat, complete with his and hers walk-in closets that provide generous storage space. The ensuite bath is designed with relaxation in mind, featuring a double bowl vanity and modern fixtures. The upper level also includes a flexible loft space that can be transformed to suit your needs. Whether you envision a rec room, media room, or study area, this space offers endless possibilities. Additionally, you'll find three more spacious bedrooms, each with ample closet space, a large second bathroom, and a linen closet for added convenience. The basement is another highlight of The Carlisle, offering expanded space that can be customized to fit your lifestyle. The exterior is equally impressive, with professional landscaping and an irrigation system. The high-efficiency 90% furnace and central air conditioning ensure year-round comfort. Please note that the photos provided are of a model home in a similar neighborhood, giving you a glimpse of the quality and style you can expect.

Last checked:
As a licensed real estate brokerage, Estately has access to the same database professional Realtors use: the Multiple Listing Service (or MLS). That means we can display all the properties listed by other member brokerages of the local Association of Realtors—unless the seller has requested that the listing not be published or marketed online.
The MLS is widely considered to be the most authoritative, up-to-date, accurate, and complete source of real estate for-sale in the USA.
Estately updates this data as quickly as possible and shares as much information with our users as allowed by local rules. Estately can also email you updates when new homes come on the market that match your search, change price, or go under contract.
Checking…
•
Last updated Mar 13, 2025
•
MLS# 808870 —
The Building
-
Year Built:2024
-
New Construction:true
-
Patio And Porch Features:Covered, Porch
-
Security Features:Carbon Monoxide Detector(s), Smoke Detector(s)
-
Levels:Two
-
Basement:Concrete, Unfinished, Sump Pump, Interior Entry, Full
-
Basement:true
-
Above Grade Finished Area:3084
Interior
-
Room Type:Bedroom 2, Great Room, Primary Bedroom, Other Room, Loft, Laundry, Kitchen, Bedroom 5, Bedroom 4, Bedroom 3
-
Interior Features:Breakfast Bar, Open Floorplan, Walk-In Closet(s), Recessed Lighting, Pantry, High Ceilings, Kitchen Island, In-Law Floorplan, His and Hers Closets, Double Vanity
-
Fireplace:false
-
Laundry Features:Gas Dryer Hookup, Washer Hookup, Main Level, Laundry Room
Room Dimensions
-
Living Area:3084
-
Living Area Source:Assessor
Location
-
Directions:Rt 41 South to Rt 2 East to Nichols then North to 171st
-
Latitude:41.307637
-
Longitude:-87.436116
The Property
-
Parcel Number:451602277012000042
-
Property Subtype:Single Family Residence
-
Property Condition:Under Construction
-
Property Attached:false
-
Lot Features:Back Yard, Landscaped, Front Yard
-
Lot Size Acres:0.2479
-
Lot Size Square Feet:10800
-
Lot Size Dimensions:80x135
-
Lot Size Source:Survey
-
Additional Parcels:false
-
View:Neighborhood, See Remarks
-
Exterior Features:Private Yard, Smart Irrigation
-
Waterfront:false
Listing Agent
- Contact info:
- Agent phone:
- (219) 808-4104
- Office phone:
- (219) 440-0070
Taxes
-
Tax Year:2024
-
Tax Annual Amount:50
-
Tax Legal Description:HF final phase lot238
Beds
-
Total Bedrooms:5
Baths
-
Total Baths:3
-
Full Baths:3
Heating & Cooling
-
Heating:Forced Air, Natural Gas
Utilities
-
Utilities:Cable Available, Natural Gas Available, Electricity Available
-
Electric:200+ Amp Service
-
Sewer:Public Sewer
-
Water Source:Public
Appliances
-
Appliances:None
Schools
-
Elementary School:Lake Prairie Elementary
-
Middle Or Junior School:Lowell Middle School
-
High School:Lowell Senior High School
-
High School District:Tri-Creek
The Community
-
Subdivision Name:Heritage Falls
-
Community Features:Curbs, Sidewalks
-
Association:true
-
Association Amenities:None
-
Association Fee Includes:None
-
Association Fee:215
-
Association Fee Frequency:Annually
Parking
-
Garage:true
-
Garage Spaces:2
-
Parking Features:Attached, Driveway, Garage Door Opener
Walk Score®
Provided by WalkScore® Inc.
Walk Score is the most well-known measure of walkability for any address. It is based on the distance to a variety of nearby services and pedestrian friendliness. Walk Scores range from 0 (Car-Dependent) to 100 (Walker’s Paradise).
Bike Score®
Provided by WalkScore® Inc.
Bike Score evaluates a location's bikeability. It is calculated by measuring bike infrastructure, hills, destinations and road connectivity, and the number of bike commuters. Bike Scores range from 0 (Somewhat Bikeable) to 100 (Biker’s Paradise).
Air Pollution Index
Provided by ClearlyEnergy
The air pollution index is calculated by county or urban area using the past three years data. The index ranks the county or urban area on a scale of 0 (best) - 100 (worst) across the United Sates.
Max Internet Speed
Provided by BroadbandNow®
This is the maximum advertised internet speed available for this home. Under 10 Mbps is in the slower range, and anything above 30 Mbps is considered fast. For heavier internet users, some plans allow for more than 100 Mbps.



























