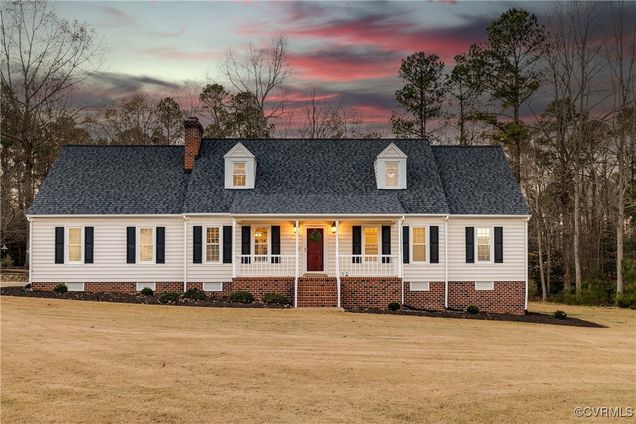8600 Bronze Penny Court
Chesterfield, VA 23838
- 3 beds
- 3 baths
- 2,522 sqft
- ~1 acre lot
- $198 per sqft
- 1993 build
- – on site
More homes
Luxurious living awaits at 8600 Bronze Penny Court, nestled on a picturesque 1.3-acre lot in the highly sought-after Highlands Community. This meticulously maintained home offers a seamless blend of elegance, comfort, & modern upgrades. Step inside to discover the first-floor primary suite w/ a newly remodeled ensuite bathroom, w/ a stunning tiled shower, dual vanities, & a walk-in closet. The main level boasts an abundance of living space, including a formal living room, a dining area, an oversized kitchen, & a welcoming family room. The heart of the home is the newly updated kitchen, showcasing quartz countertops, freshly painted cabinets, stainless steel appliances, & a convenient built-in desk. A charming pass-through window connects the kitchen to the spacious family room, w/ great entertaining flow to the freshly stained deck & rear yard. Additional first-floor highlights include a striking white brick gas fireplace, crown molding, new window treatments, new carpet & fresh interior paint, modern ceiling fans, LED recessed lighting, & brand-new vinyl double-pane windows. Upstairs are two generously sized bedrooms, one of which has an attached bonus room that offers the versatility to serve as a 4th bedroom or additional living space & a full hall bathroom. Practicality meets peace of mind w/ a first-floor laundry room, heat pumps replaced in 2013, a whole-house generator installed in 2021, & a crawl space updated w/ a vapor barrier in 2019. Step outside to enjoy the serene privacy of the landscaped yard, framed by mature trees & enhanced by outdoor lighting on timers. A detached storage shed provides extra convenience. Take advantage of the community’s premier amenities, including golf, an aquatics center, a playground, tennis & pickleball courts, a fitness center, scenic walking trails, & lakes for fishing or canoeing. Wrap up your day w/ a meal at The Reserve at The Highlands, the community’s exclusive restaurant & clubhouse. Schedule your private tour today & experience your dream lifestyle!

Last checked:
As a licensed real estate brokerage, Estately has access to the same database professional Realtors use: the Multiple Listing Service (or MLS). That means we can display all the properties listed by other member brokerages of the local Association of Realtors—unless the seller has requested that the listing not be published or marketed online.
The MLS is widely considered to be the most authoritative, up-to-date, accurate, and complete source of real estate for-sale in the USA.
Estately updates this data as quickly as possible and shares as much information with our users as allowed by local rules. Estately can also email you updates when new homes come on the market that match your search, change price, or go under contract.
Checking…
•
Last updated Mar 21, 2025
•
MLS# 2430475 —
The Building
-
Year Built:1993
-
Year Built Details:Actual
-
New Construction:false
-
Construction Materials:Brick,Drywall,Frame,VinylSiding
-
Architectural Style:CapeCod,TwoStory
-
Roof:Asphalt,Shingle
-
Exterior Features:Deck,SprinklerIrrigation,OutBuildings,Storage,Shed,PavedDriveway
-
Stories Total:1
-
Levels:OneAndOneHalf
-
Basement:CrawlSpace,SumpPump
-
Basement:false
-
Door Features:FrenchDoors,StormDoors
-
Window Features:WindowTreatments
-
Patio And Porch Features:FrontPorch,Deck
-
Security Features:SmokeDetectors
-
Accessibility Features:AccessibleBedroom
-
Building Area Source:Assessor
Interior
-
Interior Features:BedroomOnMainLevel,DiningArea,DoubleVanity,FrenchDoorsAtriumDoors,HighSpeedInternet,MainLevelPrimary,Pantry,RecessedLighting,SolidSurfaceCounters,WiredForData,WalkInClosets,WindowTreatments
-
Flooring:PartiallyCarpeted,Tile,Vinyl,Wood
-
Rooms Total:8
-
Fireplace:true
-
Fireplace Features:Gas,Vented
-
Fireplaces Total:1
Room Dimensions
-
Living Area:2522.0
-
Living Area Source:Assessor
Financial & Terms
-
Possession:CloseOfEscrow
Location
-
Directions:Take VA-288 N to VA-10 E/Iron Bridge Rd. Exit fr VA-288 N. Follow VA-10 E/Iron Bridge Rd, State Rte 655/Beach Rd & State Rte 636 to Bronze Penny Ct. Turn left onto Bronze Penny Ct. Destination will be on the right.
The Property
-
Parcel Number:761-65-11-55-300-000
-
Property Type:Residential
-
Property Subtype:SingleFamilyResidence
-
Property Subtype Additional:SingleFamilyResidence
-
Property Condition:Resale
-
Property Attached:false
-
Lot Size Acres:1.376
-
Lot Size Area:1.376
-
Lot Size Units:Acres
-
Zoning Description:R25
-
Fencing:None
-
Other Structures:Outbuilding
-
Waterfront:false
Listing Agent
- Contact info:
- Agent phone:
- (804) 677-9118
- Office phone:
- (804) 282-5901
Taxes
-
Tax Year:2024
-
Tax Lot:7
-
Tax Annual Amount:3717.0
-
Tax Assessed Value:413000
-
Tax Legal Description:THE HIGHLANDS SEC 2 000-007
Beds
-
Bedrooms Total:3
Baths
-
Total Baths:3
-
Full Baths:2
-
Half Baths:1
Heating & Cooling
-
Cooling:HeatPump,Zoned
-
Cooling:true
-
Heating:Electric,HeatPump,Zoned
-
Heating:true
Utilities
-
Sewer:SepticTank
-
Electric:GeneratorHookup
-
Water Source:Public
Appliances
-
Appliances:Dryer,Dishwasher,ElectricCooking,Disposal,GasWaterHeater,IceMaker,Microwave,Range,Refrigerator,SmoothCooktop,SelfCleaningOven,Stove,Washer
Schools
-
Elementary School:Gates
-
Middle Or Junior School:Matoaca
-
High School:Matoaca
The Community
-
Subdivision Name:The Highlands
-
Community Features:BasketballCourt,BoatFacilities,CommonGroundsArea,Clubhouse,CommunityPool,Dock,HomeOwnersAssociation,Lake,Playground,Park,Pond,PuttingGreen,TennisCourts,TrailsPaths
-
Association:true
-
Association Amenities:Landscaping,Management
-
Association Fee:489.0
-
Association Fee Frequency:Annually
-
Pool Features:Community,Pool
Parking
-
Garage:true
-
Attached Garage:true
-
Garage Spaces:2.0
-
Parking Features:Attached,DirectAccess,Driveway,Garage,GarageDoorOpener,OffStreet,Oversized,Paved
Walk Score®
Provided by WalkScore® Inc.
Walk Score is the most well-known measure of walkability for any address. It is based on the distance to a variety of nearby services and pedestrian friendliness. Walk Scores range from 0 (Car-Dependent) to 100 (Walker’s Paradise).
Bike Score®
Provided by WalkScore® Inc.
Bike Score evaluates a location's bikeability. It is calculated by measuring bike infrastructure, hills, destinations and road connectivity, and the number of bike commuters. Bike Scores range from 0 (Somewhat Bikeable) to 100 (Biker’s Paradise).
Soundscore™
Provided by HowLoud
Soundscore is an overall score that accounts for traffic, airport activity, and local sources. A Soundscore rating is a number between 50 (very loud) and 100 (very quiet).
Air Pollution Index
Provided by ClearlyEnergy
The air pollution index is calculated by county or urban area using the past three years data. The index ranks the county or urban area on a scale of 0 (best) - 100 (worst) across the United Sates.
Sale history
| Date | Event | Source | Price | % Change |
|---|---|---|---|---|
|
1/8/25
Jan 8, 2025
|
Sold | CVRMLS | $500,000 | 6.4% |
|
12/18/24
Dec 18, 2024
|
Pending | CVRMLS | $470,000 | |
|
12/11/24
Dec 11, 2024
|
Listed / Active | CVRMLS | $470,000 |


