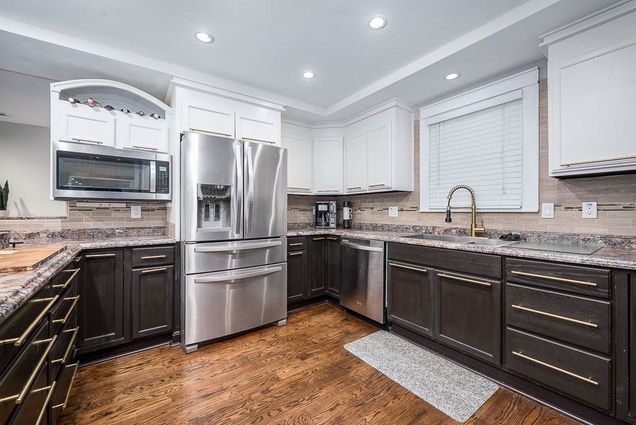8548 Grandview Lane
Overland Park, KS 66212
- 4 beds
- 3.5 baths
- 2,080 sqft
- 9,376 sqft lot
- $158 per sqft
- 1952 build
- – on site
More homes
STUNNINGLY REMODELED 3-BEDROOM RANCH IN A PRIME LOCATION! This beautifully updated home offers 3 bedrooms, 3 full baths, and a spacious 2-car garage (31x18) with a south-facing front door. The open-concept kitchen flows seamlessly into the great room, creating a warm and inviting space. A non-conforming 4th bedroom and third bath are located in the partial basement, perfect for guests or extra living space. The main-level laundry with a stackable unit adds convenience, while a cozy den/office on the second level offers a quiet retreat. Updates include new exterior paint, new front door, all new landscaping, new garage door and opener, new lighting, newer electric heater, spray foam insulation in crawl space and blow insulation in attic, basement remodel and updated lighting in entry primary bedroom and hallways. Located near highways, shopping, and top-rated Shawnee Mission schools, this home is a must-see. Pride of ownership shines through every detail—don’t miss your chance to make it yours!

Last checked:
As a licensed real estate brokerage, Estately has access to the same database professional Realtors use: the Multiple Listing Service (or MLS). That means we can display all the properties listed by other member brokerages of the local Association of Realtors—unless the seller has requested that the listing not be published or marketed online.
The MLS is widely considered to be the most authoritative, up-to-date, accurate, and complete source of real estate for-sale in the USA.
Estately updates this data as quickly as possible and shares as much information with our users as allowed by local rules. Estately can also email you updates when new homes come on the market that match your search, change price, or go under contract.
Checking…
•
Last updated Mar 31, 2025
•
MLS# 2528936 —
The Building
-
Year Built:1952
-
Age Description:51-75 Years
-
Architectural Style:Traditional
-
Construction Materials:Frame
-
Roof:Composition
-
Basement:Concrete, Egress Window(s), Inside Entrance, Radon Mitigation System, Sump Pump
-
Basement:true
-
Patio And Porch Features:Deck
-
Above Grade Finished Area:1580
-
Below Grade Finished Area:500
Interior
-
Interior Features:Ceiling Fan(s), Wet Bar
-
Rooms Total:13
-
Flooring:Carpet, Luxury Vinyl, Wood
-
Fireplace:false
-
Dining Area Features:Eat-In Kitchen,Formal
-
Floor Plan Features:Ranch
-
Laundry Features:Main Level
-
Other Room Features:Family Room,Main Floor BR,Main Floor Master
Room Dimensions
-
Living Area:2080
Financial & Terms
-
Listing Terms:Cash, Conventional, FHA, VA Loan
-
Possession:Negotiable
-
Ownership:Private
Location
-
Directions:From 87th St go North on Antioch, left on 85th St, South on Grandview Ln to home.
The Property
-
Property Type:Residential
-
Property Subtype:Single Family Residence
-
Parcel Number:NP18200006-0024
-
Lot Features:City Lot, Level
-
Lot Size SqFt:9376
-
Lot Size Area:9376
-
Lot Size Units:Square Feet
-
Road Responsibility:Public Maintenance
-
Road Surface Type:Paved
-
In Flood Plain:No
Listing Agent
- Contact info:
- Agent phone:
- (913) 481-6847
- Office phone:
- (913) 369-3000
Taxes
-
Tax Total Amount:3701
Beds
-
Bedrooms Total:4
Baths
-
Full Baths:3
-
Half Baths:1
-
Total Baths:3.10
Heating & Cooling
-
Cooling:Electric
-
Cooling:true
-
Heating:Forced Air, Natural Gas
Utilities
-
Sewer:City/Public
-
Water Source:Public
-
Telecom:Cable - Available,Metro Free
Appliances
-
Appliances:Dishwasher, Disposal, Exhaust Fan, Built-In Electric Oven
Schools
-
Elementary School:Pawnee
-
Middle Or Junior School:Westridge
-
High School:SM West
-
High School District:Shawnee Mission
The Community
-
Subdivision Name:Elmhurst
-
Association:false
-
Association Fee Frequency:None
Parking
-
Garage:true
-
Garage Spaces:2
-
Parking Features:Attached, Garage Door Opener, Shared Driveway
Walk Score®
Provided by WalkScore® Inc.
Walk Score is the most well-known measure of walkability for any address. It is based on the distance to a variety of nearby services and pedestrian friendliness. Walk Scores range from 0 (Car-Dependent) to 100 (Walker’s Paradise).
Bike Score®
Provided by WalkScore® Inc.
Bike Score evaluates a location's bikeability. It is calculated by measuring bike infrastructure, hills, destinations and road connectivity, and the number of bike commuters. Bike Scores range from 0 (Somewhat Bikeable) to 100 (Biker’s Paradise).
Transit Score®
Provided by WalkScore® Inc.
Transit Score measures a location's access to public transit. It is based on nearby transit routes frequency, type of route (bus, rail, etc.), and distance to the nearest stop on the route. Transit Scores range from 0 (Minimal Transit) to 100 (Rider’s Paradise).
Soundscore™
Provided by HowLoud
Soundscore is an overall score that accounts for traffic, airport activity, and local sources. A Soundscore rating is a number between 50 (very loud) and 100 (very quiet).
Air Pollution Index
Provided by ClearlyEnergy
The air pollution index is calculated by county or urban area using the past three years data. The index ranks the county or urban area on a scale of 0 (best) - 100 (worst) across the United Sates.
Sale history
| Date | Event | Source | Price | % Change |
|---|---|---|---|---|
|
3/28/25
Mar 28, 2025
|
Sold | HMLS | $329,950 | |
|
2/15/25
Feb 15, 2025
|
Pending | HMLS | $329,950 | |
|
2/14/25
Feb 14, 2025
|
Listed / Active | HMLS | $329,950 | 32.0% (10.3% / YR) |






























