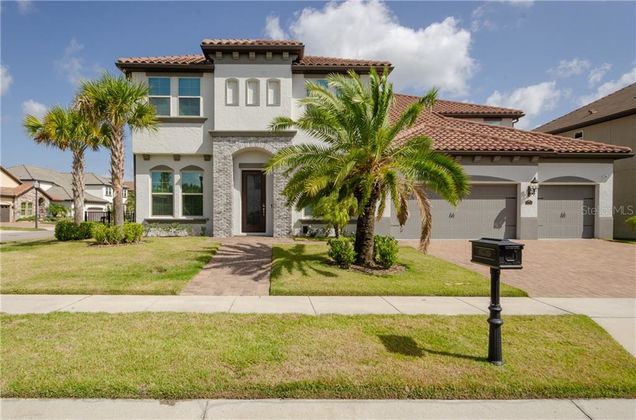8539 Pippen Drive
ORLANDO, FL 32836
- 7 beds
- 6 baths
- 5,355 sqft
- 10,105 sqft lot
- $1 per sqft
- 2014 build
- – on site
More homes
Location, location, location!!! This gorgeous pool/jacuzzi home, FULLY FURNISHED, with over 5300sf, 7 bed/5.5 bath/3 car garage in the most sought-after Dr. Phillips area is waiting for demanding buyers! Upgrades galore!! Owner had this house professionally and sophisticatedly decorated. Why build if you can have a model-like home ready for you instead? Owner hasn't spared a dime to make this house the most luxurious, joyful, and comfortable house in the area. It really makes you feel you're living in a luxurious resort, with the benefit of being in the best location in town. Actually, this home is a vacation home to the owner, who never used it for more than 60 days per year, it really feels like a brand new home. Please contact me for a list of upgrades, they are so many, there is no space here to describe them all. For instance, hardwood flooring, gourmet kitchen, upstairs and downstairs laundry room, upgraded appliances, upgraded kitchen cabinets, upgraded bathrooms, gutters, outdoor kitchen, crown molding, downstairs master bedroom/den combo, upstairs game room with home theater and much more. The magnificent clubhouse nestles an oversized community pool, tennis courts, playground, and soccer field.

Last checked:
As a licensed real estate brokerage, Estately has access to the same database professional Realtors use: the Multiple Listing Service (or MLS). That means we can display all the properties listed by other member brokerages of the local Association of Realtors—unless the seller has requested that the listing not be published or marketed online.
The MLS is widely considered to be the most authoritative, up-to-date, accurate, and complete source of real estate for-sale in the USA.
Estately updates this data as quickly as possible and shares as much information with our users as allowed by local rules. Estately can also email you updates when new homes come on the market that match your search, change price, or go under contract.
Checking…
•
Last updated Feb 17, 2025
•
MLS# O5814824 —
The Building
-
Year Built:2014
-
New Construction:false
-
Construction Materials:Block
-
Levels:Two
-
Common Walls:Corner Unit
-
Roof:Tile
-
Foundation Details:Slab
-
Security Features:Security System
-
Building Area Units:Square Feet
Interior
-
Interior Features:Open Floorplan
-
Furnished:Furnished
-
Flooring:Carpet
-
Fireplace:false
Room Dimensions
-
Living Area:5355
-
Living Area Units:Square Feet
-
Living Area Source:Public Records
Location
-
Directions:From Apopka-Vineland, turn east onto Buenavista Woods Cir, then right onto Parkside subdivision, right again at the round about, turn left onto Doth St, and left onto Pippen.
-
Latitude:28.411481
-
Longitude:-81.501349
-
Coordinates:-81.501349, 28.411481
The Property
-
Parcel Number:102428665402360
-
Property Type:Residential
-
Property Subtype:Single Family Residence
-
Property Condition:Completed
-
Lot Size Acres:0.23
-
Lot Size Area:10105
-
Lot Size SqFt:10105
-
Lot Size Units:Square Feet
-
Total Acres:0 to less than 1/4
-
Zoning:P-D
-
Direction Faces:South
-
View:false
-
Exterior Features:Irrigation System
-
Fencing:Fenced
-
Water Source:None
-
Flood Zone Code:X
-
Flood Zone Panel:12095C0395F
-
Additional Parcels:true
-
Homestead:false
-
Lease Restrictions:true
Listing Agent
- Contact info:
- Agent phone:
- (407) 468-9096
- Office phone:
- (407) 351-9630
Taxes
-
Tax Year:2017
-
Tax Lot:236
-
Tax Block:02/360
-
Tax Legal Description:PARKSIDE PHASE 2 82/53 LOT 236
-
Tax Book Number:82/53
-
Tax Annual Amount:13490
Beds
-
Bedrooms Total:7
Baths
-
Total Baths:5.5
-
Total Baths:6
-
Full Baths:5
-
Half Baths:1
The Listing
-
Special Listing Conditions:None
Heating & Cooling
-
Heating:Central
-
Heating:true
-
Cooling:Central Air
-
Cooling:true
Utilities
-
Utilities:BB/HS Internet Available
-
Sewer:Public Sewer
Appliances
-
Appliances:Built-In Oven
The Community
-
Subdivision Name:PARKSIDE PH 2
-
Senior Community:false
-
Community Features:Fitness Center
-
Waterview:false
-
Water Access:false
-
Waterfront:false
-
Spa:true
-
Spa Features:In Ground
-
Pool Private:true
-
Pool Features:In Ground
-
Pets Allowed:Yes
-
Pet Restrictions:Buyer is responsible for the verification of pet restrictions.
-
Association Amenities:Clubhouse
-
Association:true
-
Association Fee:100
-
Association Fee Frequency:Monthly
-
Association Fee Includes:Community Pool
-
Association Fee Requirement:Required
-
Monthly HOA Amount:100
-
Ownership:Fee Simple
-
Association Approval Required:false
Parking
-
Garage:true
-
Attached Garage:true
-
Garage Spaces:3
-
Garage Dimensions:36X15
-
Carport:false
-
Covered Spaces:3
-
Parking Features:Garage Door Opener
Soundscore™
Provided by HowLoud
Soundscore is an overall score that accounts for traffic, airport activity, and local sources. A Soundscore rating is a number between 50 (very loud) and 100 (very quiet).
Air Pollution Index
Provided by ClearlyEnergy
The air pollution index is calculated by county or urban area using the past three years data. The index ranks the county or urban area on a scale of 0 (best) - 100 (worst) across the United Sates.
Max Internet Speed
Provided by BroadbandNow®
View a full reportThis is the maximum advertised internet speed available for this home. Under 10 Mbps is in the slower range, and anything above 30 Mbps is considered fast. For heavier internet users, some plans allow for more than 100 Mbps.
Sale history
| Date | Event | Source | Price | % Change |
|---|---|---|---|---|
|
2/16/25
Feb 16, 2025
|
Listed / Active | STELLAR_MLS | ||
|
11/15/19
Nov 15, 2019
|
Sold | STELLAR_MLS | $6,500 |


