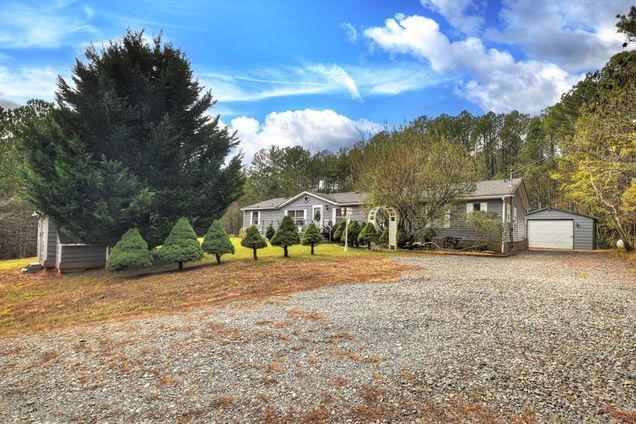853 Stansbury Mountain Road
Copperhill, TN 37317
- 4 beds
- 2 baths
- 2,240 sqft
- ~4 acre lot
- $169 per sqft
- 2000 build
- – on site
Room to roam, priced to please! You'll be in love from the moment you approach this picturesque setting. From the entrance walkway & arbor to the picnic area & water feature in the yard. This 4BR, 2BA home offers lots of square footage & amenities for the price. Spacious & open interior layout features private master suite on one end & guest/additional bedrooms on the other. From the second you step into this oversized master suite you'll get that spa-like vibe providing pure comfort. From master BR featuring a walk-in closet also features double glass French doors that open into the master bath featuring a clawfoot tub style soaking tub & separate shower & two separate vanities. The interior features a living room plus an additional den both with gas log fireplaces + home has formal dining area & breakfast room. The large chef's kitchen is spacious & offers farmhouse style home shelving & oak kitchen cabinetry. Enjoy the great outdoors having this amazing usable yard that features both front and back areas for the dogs or kids to play. Large screened in patio is on rear of home overlooking this private wooded setting. Detached metal garage offers the perfect workshop space or convert to whatever suits your personal needs. Easy access (no steep roads) on all paved road frontage. This home has been meticulously maintained both inside and out. Located in Polk County, TENNESSEE – NO STATE INCOME TAX!

Last checked:
As a licensed real estate brokerage, Estately has access to the same database professional Realtors use: the Multiple Listing Service (or MLS). That means we can display all the properties listed by other member brokerages of the local Association of Realtors—unless the seller has requested that the listing not be published or marketed online.
The MLS is widely considered to be the most authoritative, up-to-date, accurate, and complete source of real estate for-sale in the USA.
Estately updates this data as quickly as possible and shares as much information with our users as allowed by local rules. Estately can also email you updates when new homes come on the market that match your search, change price, or go under contract.
Checking…
•
Last updated Mar 21, 2025
•
MLS# 411727 —
The Building
-
Year Built:2000
-
New Construction:false
-
Construction Materials:Brick, Vinyl Siding
-
Architectural Style:Ranch, Traditional
-
Structure Type:Manufactured House
-
Roof:Shingle, Metal
-
Basement:None
-
Foundation Details:Permanent
-
Exterior Features:Storage, Garden, Private Yard, Fire Pit
-
Patio And Porch Features:Screened, Front Porch, Deck, Covered
-
Levels:One
-
Stories:1
-
Building Area Total:2240
-
Building Area Units:Square Feet
-
Above Grade Finished Area:2240
Interior
-
Interior Features:Ceiling Fan(s)
-
Flooring:Wood
-
Fireplace:true
-
Fireplaces Total:2
-
Fireplace Features:Ventless
Room Dimensions
-
Living Area:2240
The Property
-
View:Trees/Woods
-
View:true
-
Parcel Number:105.085.03
-
Property Type:Residential
-
Property Subtype:Residential
-
Property Condition:Resale
-
Lot Size Area:3.97
-
Lot Size Acres:3.97
-
Lot Size Units:Acres
-
Lot Size SqFt:172933.2
-
Topography:Level,Sloping
-
Frontage Type:Road
-
Waterfront:false
-
Other Structures:Workshop
Listing Agent
- Contact info:
- Agent phone:
- (706) 455-9968
- Office phone:
- (706) 964-6470
Beds
-
Bedrooms Total:4
-
Main Level Bedrooms:4
-
Master Bedroom Level:Main
Baths
-
Total Baths:2
-
Total Baths:2
-
Full Baths:2
The Listing
-
Virtual Tour URL Unbranded:tour.usamls.net/853-Stansbury-Mountain-Road-Copperhill-TN-37317/unbranded
Heating & Cooling
-
Heating:Central, Propane
-
Heating:true
-
Cooling:true
-
Cooling:Central Air, Electric
Utilities
-
Sewer:Septic Tank
-
Water Source:Shared Well
Appliances
-
Appliances:Range, Dishwasher
-
Laundry Features:Main Level
Schools
-
Elementary School District:Polk County
-
Middle Or Junior School District:Polk County
-
High School District:Polk County
The Community
-
Community Features:Gated
-
Senior Community:false
Parking
-
Garage:true
-
Carport:false
-
Open Parking:true
-
Parking Features:Garage, Driveway, Gravel
Monthly cost estimate

Asking price
$379,500
| Expense | Monthly cost |
|---|---|
|
Mortgage
This calculator is intended for planning and education purposes only. It relies on assumptions and information provided by you regarding your goals, expectations and financial situation, and should not be used as your sole source of information. The output of the tool is not a loan offer or solicitation, nor is it financial or legal advice. |
$2,032
|
| Taxes | N/A |
| Insurance | $104 |
| Utilities | $145 See report |
| Total | $2,281/mo.* |
| *This is an estimate |
Walk Score®
Provided by WalkScore® Inc.
Walk Score is the most well-known measure of walkability for any address. It is based on the distance to a variety of nearby services and pedestrian friendliness. Walk Scores range from 0 (Car-Dependent) to 100 (Walker’s Paradise).
Air Pollution Index
Provided by ClearlyEnergy
The air pollution index is calculated by county or urban area using the past three years data. The index ranks the county or urban area on a scale of 0 (best) - 100 (worst) across the United Sates.
Max Internet Speed
Provided by BroadbandNow®
This is the maximum advertised internet speed available for this home. Under 10 Mbps is in the slower range, and anything above 30 Mbps is considered fast. For heavier internet users, some plans allow for more than 100 Mbps.
Sale history
| Date | Event | Source | Price | % Change |
|---|---|---|---|---|
|
11/19/24
Nov 19, 2024
|
Listed / Active | NEGBOR | $379,500 | 224.9% (38.6% / YR) |
|
1/24/19
Jan 24, 2019
|
NEGBOR | $116,800 |











































































