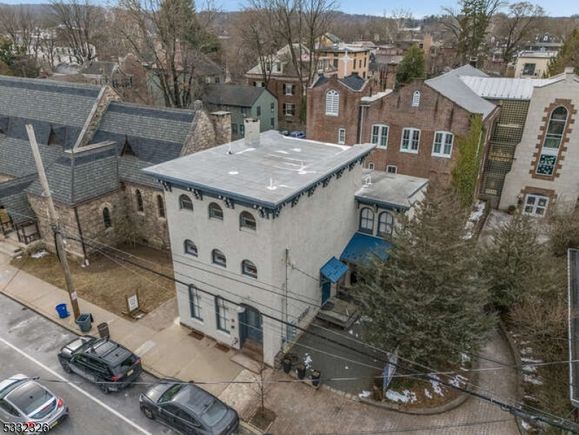85 N Main St
Lambertville City, NJ 08530
- 5 beds
- 3 baths
- – sqft
- 6,098 sqft lot
- 1890 build
- – on site
The seller in 2017 engaged in a 3 Family rebuild starting with the four original stone walls. Beautiful architecture has been preserved with stucco, corbels were salvaged, scraped and repainted, roof replaced, central air in 2 units and the upstairs unit with a split. This is truly a LUXURY THREE UNIT building boasting a plethora of upgrades--including three Martha Stewart kitchens, security and fire alarm system, whole building sprinkler system are also exciting features. The basement is very well thought out with extra storage, common area washer/dryer, and a common area outside with shed for the building. Why move to Soho, when you can have the glitz of inner city living right here! Welcome to Lambertville!

Last checked:
As a licensed real estate brokerage, Estately has access to the same database professional Realtors use: the Multiple Listing Service (or MLS). That means we can display all the properties listed by other member brokerages of the local Association of Realtors—unless the seller has requested that the listing not be published or marketed online.
The MLS is widely considered to be the most authoritative, up-to-date, accurate, and complete source of real estate for-sale in the USA.
Estately updates this data as quickly as possible and shares as much information with our users as allowed by local rules. Estately can also email you updates when new homes come on the market that match your search, change price, or go under contract.
Checking…
•
Last updated Mar 9, 2025
•
MLS# 3943957 —
The Building
-
Construction Date/Year Built:1890
-
Renovated Year:2018
-
Unit Style:3-Three Story
-
Roof Description:Asphalt Shingle, Flat
-
Exterior Description:See Remarks
-
Color of Building:Gray
-
Basement:Yes
-
Total # of Units:3
-
Building SqFt:2,908 Sqft
Interior
-
Interior Features:Carbon Monoxide Detector, Fire Alarm Sys, Fire Extinguisher, Security System, Smoke Detector, Tile Floors, Walk-In Closet, Wood Floors
-
Total # of Rooms:11
-
Basement Description:Bilco-Style Door, Full
Financial & Terms
-
Possession:30-60
Location
-
Directions:N Main between Delevan St & York St
-
Latitude:40.36916
-
Longitude:-74.94384
The Property
-
Approx Lot Size:0 Sqft
-
Lot Description:Level Lot, Open Lot
-
Total Acres:0 Sqft
-
Lot Identifier:6
-
Zoning:R-2
-
Exterior Features:Curbs, Open Porch(es), Sidewalk, Storage Shed, Storm Window(s), Thermal Windows/Doors
-
Exclusions:None.
-
Easements:Unknown
-
Farm Assessment:No
-
Assessment Land:217300
-
Assess Amount Land Tax:*
Listing Agent
- Contact info:
- Agent phone:
- (908) 735-9700
- Office phone:
- (908) 735-9700
Taxes
-
Tax ID For Property:1917-01026-0000-00006-0000-
-
Tax Year:2024
-
Tax Year:*
-
Tax Rate:*
-
Tax Rate Year:2024
-
Tax Rate Amount:2.167
-
Tax Amount:$14,748
-
Tax Amount:$*
-
Lot ID Tax:*
-
Lot Size Tax:*
-
Block ID Tax:*
-
City Tax:$*
-
County Tax:$*
-
Zip Code Tax:*
Beds
-
# of Bedrooms:5
-
Unit 1 Bedrooms:2
-
Unit 3 Bedrooms:1
-
Unit 2 Bedrooms:2
Baths
-
Total # of Baths:3.00
-
Total # of Full Baths:3
-
Unit 1 Baths:1.0
-
Unit 2 Baths:1.0
-
Unit 3 Baths:1.0
The Listing
-
Home Warranty:No
Heating & Cooling
-
Cooling:3 Units, Central Air, Ductless Split AC
-
Heating:3 Units, Cent Register Heat, Forced Hot Air, See Remarks
-
Water Heater:See Remarks
Utilities
-
Utilities:Electric, Gas-Natural, See Remarks
-
Water:Public Water
-
Fuel Type:Gas-Natural
-
Sewer:Public Sewer
The Community
-
Services:Cable TV Available, Garbage Included
-
Assessment Total:638200
-
Assessment Total Tax:*
-
Assessment Bldg:420900
-
Assess Amount Building Tax:*
Parking
-
Parking/Driveway Description:On-Street Parking
Extra Units
-
Unit 1 Levels:1
-
Unit 2 Levels:2
-
Unit 3 Levels:3
-
Unit 1 Rooms:4
-
Unit 2 Rooms:4
-
Unit 3 Rooms:3
-
Unit 1 Handicap Modified:No
-
Unit 2 Handicap Modified:No
-
Unit 3 Handicap Modified:No
-
Unit 1 Room Description:Bedrooms, Kitchen, Living Room, See Remarks
-
Unit 2 Room Description:Bedrooms, Kitchen, Living Room, See Remarks
-
Unit 3 Room Description:Bedrooms, Kitchen, Living Room, See Remarks
-
Unit 1 Appliances/Equipment:Ceiling Fan(s), Dishwasher, Fire Alarm System, Microwave Oven, Range/Oven - Gas, Refrigerator, Security System
-
Unit 2 Appliances/Equipment:Ceiling Fan(s), Dishwasher, Fire Alarm System, Microwave Oven, Range/Oven - Gas, Refrigerator
-
Unit 3 Appliances/Equipment:Ceiling Fan(s), Dishwasher, Fire Alarm System, Microwave Oven, Range/Oven - Gas, Refrigerator, Security System
Walk Score®
Provided by WalkScore® Inc.
Walk Score is the most well-known measure of walkability for any address. It is based on the distance to a variety of nearby services and pedestrian friendliness. Walk Scores range from 0 (Car-Dependent) to 100 (Walker’s Paradise).
Bike Score®
Provided by WalkScore® Inc.
Bike Score evaluates a location's bikeability. It is calculated by measuring bike infrastructure, hills, destinations and road connectivity, and the number of bike commuters. Bike Scores range from 0 (Somewhat Bikeable) to 100 (Biker’s Paradise).
Soundscore™
Provided by HowLoud
Soundscore is an overall score that accounts for traffic, airport activity, and local sources. A Soundscore rating is a number between 50 (very loud) and 100 (very quiet).
Max Internet Speed
Provided by BroadbandNow®
This is the maximum advertised internet speed available for this home. Under 10 Mbps is in the slower range, and anything above 30 Mbps is considered fast. For heavier internet users, some plans allow for more than 100 Mbps.
Sale history
| Date | Event | Source | Price | % Change |
|---|---|---|---|---|
|
2/1/25
Feb 1, 2025
|
Listed / Active | GSMLS | $935,000 |




















































