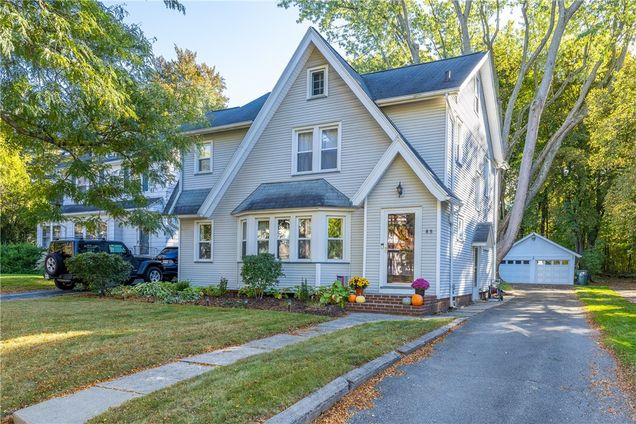85 Merchants Road
Rochester, NY 14609
- 3 beds
- 2 baths
- 1,544 sqft
- 7,673 sqft lot
- $156 per sqft
- 1925 build
- – on site
More homes
Charming 2-Story 3 Bedroom Colonial Home in North Winton Village. Step into a world of timeless elegance with hardwood floors, charming leaded glass windows, and a beautiful fireplace that adds warmth and character to the living space. The large bay window floods the interior with natural light but also provides picturesque views of the surrounding area. The large open kitchen is great for those who love to cook and entertain. Enjoy the benefits of thermopane windows and vinyl siding that keep the home comfortable year-round. The beautifully landscaped yard offers a private retreat right in your backyard. Make use of the full unfinished attic as a future expansion space or a convenient storage area for your belongings. The professionally waterproofed basement offers ample space for laundry and storage. North Winton Village is a vibrant community with close proximity to a variety of restaurants, shops, and recreational activities. This Colonial home is perfect for those who appreciate the character of older homes but desire modern amenities. Delayed Negotiation: All Offers Due 10/23/23 @ 11AM

Last checked:
As a licensed real estate brokerage, Estately has access to the same database professional Realtors use: the Multiple Listing Service (or MLS). That means we can display all the properties listed by other member brokerages of the local Association of Realtors—unless the seller has requested that the listing not be published or marketed online.
The MLS is widely considered to be the most authoritative, up-to-date, accurate, and complete source of real estate for-sale in the USA.
Estately updates this data as quickly as possible and shares as much information with our users as allowed by local rules. Estately can also email you updates when new homes come on the market that match your search, change price, or go under contract.
Checking…
•
Last updated Oct 3, 2024
•
MLS# R1504168 —
The Building
-
Year Built:1925
-
Year Built Details:Existing
-
Construction Materials:VinylSiding,CopperPlumbing
-
Architectural Style:Colonial,TwoStory
-
Roof:Asphalt
-
Basement:Full,PartiallyFinished,SumpPump
-
Basement:true
-
Foundation Details:Block
-
Exterior Features:BlacktopDriveway,Fence,Patio
-
Window Features:Drapes,LeadedGlass,ThermalWindows
-
Patio And Porch Features:Patio
-
Security Features:SecuritySystemOwned
-
Levels:Two
-
Building Area Total:1544.0
-
Building Area Source:PublicRecords
Interior
-
Rooms Total:7
-
Interior Features:BreakfastBar,CeilingFans,Den,SeparateFormalDiningRoom,EntranceFoyer,EatInKitchen,SeparateFormalLivingRoom,HomeOffice,Pantry,NaturalWoodwork,WindowTreatments,ProgrammableThermostat
-
Flooring:Carpet,Hardwood,Resilient,Tile,Varies
-
Fireplace:true
-
Fireplaces Total:1
-
Laundry Features:InBasement
-
Stories:2
-
Stories Total:2
Room Dimensions
-
Living Area:1,544 Sqft
Location
-
Directions:590N to Browncroft, left on Browncroft Blvd., Bare right onto Merchants Road
The Property
-
Property Type:Residential
-
Property Subtype:SingleFamilyResidence
-
Property Condition:Resale
-
Parcel Number:261400-107-820-0002-052-000-0000
-
Lot Features:NearPublicTransit,ResidentialLot
-
Lot Size Dimensions:51X150
-
Lot Size Acres:0.1761
-
Lot Size SqFt:7673.0
-
Lot Size Area:0.1761
-
Lot Size Units:Acres
-
Waterfront:false
-
Fencing:Partial
-
Road Frontage Type:CityStreet
Listing Agent
- Contact info:
- Agent phone:
- (585) 279-8282
- Office phone:
- (585) 279-8200
Taxes
-
Tax Lot:52
-
Tax Annual Amount:4599.0
-
Tax Assessed Value:161600
Beds
-
Bedrooms Total:3
Baths
-
Total Baths:2
-
Full Baths:2
Heating & Cooling
-
Heating:Gas,ForcedAir
-
Heating:true
-
Cooling:CentralAir
-
Cooling:true
Utilities
-
Utilities:CableAvailable,HighSpeedInternetAvailable,SewerConnected,WaterConnected
-
Electric:CircuitBreakers
-
Sewer:Connected
-
Water Source:Connected,Public
Appliances
-
Appliances:Dishwasher,FreeStandingRange,Disposal,GasOven,GasRange,GasWaterHeater,Microwave,Oven,Refrigerator
Schools
-
Elementary School District:Rochester
-
Middle Or Junior School District:Rochester
-
High School District:Rochester
The Community
-
Subdivision Name:John A Charlton
-
Senior Community:false
Parking
-
Garage:true
-
Garage Spaces:2.0
-
Attached Garage:false
-
Parking Features:Detached,Garage,Driveway,GarageDoorOpener
Walk Score®
Provided by WalkScore® Inc.
Walk Score is the most well-known measure of walkability for any address. It is based on the distance to a variety of nearby services and pedestrian friendliness. Walk Scores range from 0 (Car-Dependent) to 100 (Walker’s Paradise).
Bike Score®
Provided by WalkScore® Inc.
Bike Score evaluates a location's bikeability. It is calculated by measuring bike infrastructure, hills, destinations and road connectivity, and the number of bike commuters. Bike Scores range from 0 (Somewhat Bikeable) to 100 (Biker’s Paradise).
Transit Score®
Provided by WalkScore® Inc.
Transit Score measures a location's access to public transit. It is based on nearby transit routes frequency, type of route (bus, rail, etc.), and distance to the nearest stop on the route. Transit Scores range from 0 (Minimal Transit) to 100 (Rider’s Paradise).
Soundscore™
Provided by HowLoud
Soundscore is an overall score that accounts for traffic, airport activity, and local sources. A Soundscore rating is a number between 50 (very loud) and 100 (very quiet).
Air Pollution Index
Provided by ClearlyEnergy
The air pollution index is calculated by county or urban area using the past three years data. The index ranks the county or urban area on a scale of 0 (best) - 100 (worst) across the United Sates.
Sale history
| Date | Event | Source | Price | % Change |
|---|---|---|---|---|
|
8/4/17
Aug 4, 2017
|
NYSAMLS | $145,000 |









































