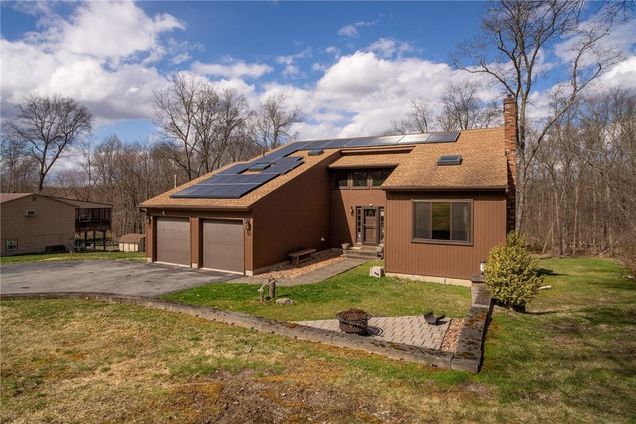85 Heselton Drive
Slate Hill, NY 10973
- 3 beds
- 3 baths
- 2,264 sqft
- ~2 acre lot
- $235 per sqft
- 1984 build
- – on site
More homes
Discover this stunning contemporary residence, nestled on a sprawling 1.6-acre lot within the Minisink School District. This custom home boasts a seamless open concept floor plan, designed to capture abundant natural light and foster an ambiance of relaxation and comfort. Upon entry, the cathedral ceilings, crafted from pine tongue and groove, set a warm tone throughout. The living area, anchored by an eco-friendly pellet stove, transitions effortlessly into a state-of-the-art kitchen. Here, culinary enthusiasts will appreciate the stainless steel appliances, luxurious granite countertops, and extensive cabinet space. The kitchen also features a peninsula with seating, ideal for casual dining or entertaining. The home is enhanced by recessed lighting, adding a modern touch and accentuating unique architectural details. The formal dining area offers an elegant setting for meals, while an upstairs catwalk presents a dramatic overview of the main living spaces. The main suite offers a peaceful retreat, complemented by two additional bedrooms and two and a half bathrooms to accommodate family or guests. A two-car garage provides ample vehicle and storage space. Outdoor living is elevated with a multi-tiered deck, featuring a pool and panoramic views of the natural surroundings. This expansive outdoor area is ideal for entertainment, relaxation, and soaking in the beauty of the outdoors. As an added bonus, the solar panels are owned, making homeownership even more affordable!! This home offers more than just living space; it's a lifestyle opportunity. Set in a highly sought-after district and just 65 miles to NYC, this stunning contemporary home is ready to welcome you! Additional Information: HeatingFuel:Oil Above Ground,ParkingFeatures:2 Car Attached,

Last checked:
As a licensed real estate brokerage, Estately has access to the same database professional Realtors use: the Multiple Listing Service (or MLS). That means we can display all the properties listed by other member brokerages of the local Association of Realtors—unless the seller has requested that the listing not be published or marketed online.
The MLS is widely considered to be the most authoritative, up-to-date, accurate, and complete source of real estate for-sale in the USA.
Estately updates this data as quickly as possible and shares as much information with our users as allowed by local rules. Estately can also email you updates when new homes come on the market that match your search, change price, or go under contract.
Checking…
•
Last updated Mar 21, 2025
•
MLS# H6298149 —
The Building
-
Stories:3
-
Year Built:1984
-
Basement:true
-
Architectural Style:Contemporary
-
Construction Materials:Block, Frame, T111
-
Patio And Porch Features:Deck, Porch
-
Window Features:Skylight(s)
-
Attic:Scuttle
Interior
-
Levels:Three Or More
-
Living Area:2264
-
Total Rooms:9
-
Interior Features:Cathedral Ceiling(s), Ceiling Fan(s), Eat-in Kitchen, Primary Bathroom
-
Fireplace Features:Pellet Stove
-
Flooring:Carpet, Hardwood
-
Living Area Source:Public Records
Financial & Terms
-
Lease Considered:false
The Property
-
Lot Size Area:1.6
-
Lot Size Acres:1.6
-
Parcel Number:335600-015-000-0001-046.000-0000
-
Property Type:Residential
-
Property Subtype:Single Family Residence
-
Lot Size SqFt:69,696 Sqft
-
Property Attached:false
-
Sprinkler System:No
-
Additional Parcels:No
-
Waterfront:false
-
Water Access:No
-
Road Responsibility:Public Maintained Road
-
Other Equipment:Pool Equip/Cover
Listing Agent
- Contact info:
- Agent phone:
- (845) 460-0879
- Office phone:
- (845) 610-6065
Taxes
-
Tax Year:2023
-
Tax Source:Municipality
-
Tax Annual Amount:9123
Beds
-
Total Bedrooms:3
Baths
-
Full Baths:2
-
Half Baths:1
-
Total Baths:3
Heating & Cooling
-
Heating:Baseboard, Hot Water, Oil
-
Cooling:Attic Fan, None
-
# of Heating Zones:3
Utilities
-
Sewer:Septic Tank
-
Utilities:Trash Collection Public
-
Water Source:Drilled Well
-
Electric Company:Orange & Rockland
Appliances
-
Appliances:Dishwasher, Refrigerator, Gas Water Heater, Water Conditioner Owned
Schools
-
High School:Minisink Valley High School
-
Elementary School:Minisink Valley Elementary
-
High School District:Minisink Valley
-
Middle School:Minisink Valley Middle School
The Community
-
Association:false
-
Seasonal:No
-
Senior Community:false
-
Additional Fees:No
-
Subdivision Name:Ridgebury Ridge
-
Pool Features:Above Ground
Parking
-
Parking Features:Attached, Garage Door Opener, Garage
-
Parking Total:2
-
Garage:true
-
Garage Spaces:2
Extra Units
-
Other Structures:Outbuilding
Air Pollution Index
Provided by ClearlyEnergy
The air pollution index is calculated by county or urban area using the past three years data. The index ranks the county or urban area on a scale of 0 (best) - 100 (worst) across the United Sates.
Max Internet Speed
Provided by BroadbandNow®
This is the maximum advertised internet speed available for this home. Under 10 Mbps is in the slower range, and anything above 30 Mbps is considered fast. For heavier internet users, some plans allow for more than 100 Mbps.
Sale history
| Date | Event | Source | Price | % Change |
|---|---|---|---|---|
|
7/8/24
Jul 8, 2024
|
Sold | ONEKEY | $533,000 | 152.6% (18.0% / YR) |
|
1/14/16
Jan 14, 2016
|
ONEKEY | $211,000 |

