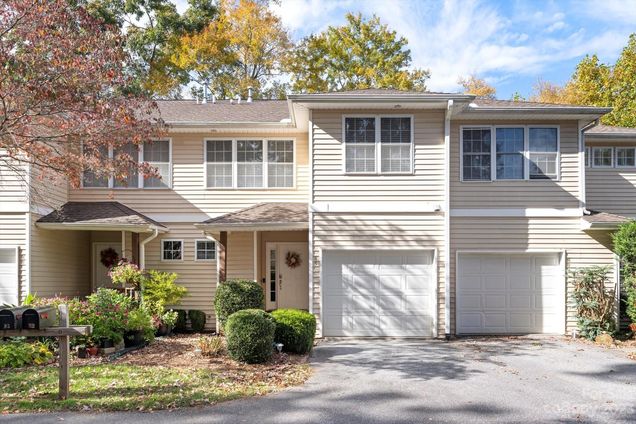85 Farm Lane
Mills River, NC 28759
- 3 beds
- 4 baths
- 1,800 sqft
- 2,178 sqft lot
- $188 per sqft
- 2001 build
- – on site
More homes
Introducing 85 Farm Ln! This meticulously renovated three bed, two & a half bath townhome presents a unique opportunity to reside in the heart of one of the most coveted areas in the state. Set against the backdrop of the Blue Ridge Mountains, this property is a sanctuary for those who appreciate natural beauty, outdoor pursuits, & a warm community atmosphere, regardless if you envision this as your forever home or a savvy investment property. Upon entering you will immediately recognize the meticulous attention to detail evident in the recent renovation. Modern fixtures, carefully chosen colors, & luxurious quartz countertops contribute to the home's ambiance. In addition, this community boasts a clubhouse, pool, & exercise facility, providing residents with the perfect retreat to unwind after a day filled with outdoor adventures, shopping excursions, & sightseeing. Don't miss the chance to experience the epitome of modern living in this exceptional property!

Last checked:
As a licensed real estate brokerage, Estately has access to the same database professional Realtors use: the Multiple Listing Service (or MLS). That means we can display all the properties listed by other member brokerages of the local Association of Realtors—unless the seller has requested that the listing not be published or marketed online.
The MLS is widely considered to be the most authoritative, up-to-date, accurate, and complete source of real estate for-sale in the USA.
Estately updates this data as quickly as possible and shares as much information with our users as allowed by local rules. Estately can also email you updates when new homes come on the market that match your search, change price, or go under contract.
Checking…
•
Last updated Jun 11, 2024
•
MLS# 4079632 —
The Building
-
Year Built:2001
-
New Construction:false
-
Construction Type:Site Built
-
Subtype:Townhouse
-
Construction Materials:Vinyl
-
Roof:Shingle
-
Foundation Details:Crawl Space
-
Levels:Two
-
Entry Level:1
-
Basement:Daylight, Interior Entry, Partially Finished
-
Basement:true
-
SqFt Upper:581
-
SqFt Unheated Main:239
-
SqFt Unheated Total:239
-
Above Grade Finished Area:1274
-
Below Grade Finished Area:526
Interior
-
Features:Breakfast Bar, Cathedral Ceiling(s), Open Floorplan, Storage, Walk-In Closet(s), Walk-In Pantry
-
Flooring:Carpet, Tile, Vinyl
-
Living Area:1800
-
Fireplace:false
Location
-
Directions:From Asheville, take Hendersonville Rd then onto Butler Bridge Rd. Turn right onto Aberdeen Cir and right onto Farm Ln. The house will be on the left.
-
Latitude:35.4103945
-
Longitude:-82.54140456
The Property
-
Type:Residential
-
Lot Size Area:0.05
-
Lot Size Units:Acres
-
Zoning Specification:MR-30
-
Land Included:Yes
-
Exclusions:televisions
-
Road Responsibility:Private Maintained Road
-
Road Surface Type:Asphalt, Paved
Listing Agent
- Contact info:
- Agent phone:
- (828) 774-9649
- Office phone:
- (828) 552-3776
Taxes
-
Parcel Number:9969352
-
Tax Assessed Value:248400
Beds
-
Bedrooms Total:3
-
Bedroom Upper:2
-
Bedroom Basement:1
Baths
-
Baths:4
-
Full Baths:3
-
Half Baths:1
-
Half Baths Main:1
-
Full Baths Upper:2
-
Full Baths Basement:1
The Listing
-
Special Listing Conditions:None
Heating & Cooling
-
Heating:Baseboard, Central, Electric, Natural Gas
-
Cooling:Ceiling Fan(s), Central Air, Electric
Utilities
-
Sewer:Public Sewer
-
Water Source:City
Appliances
-
Appliances:Bar Fridge, Dishwasher, Disposal, Electric Oven, Electric Range, Electric Water Heater, Microwave
-
Laundry Features:In Garage, Main Level
Schools
-
Elementary School:Glen Marlow
-
Middle School:Rugby
-
High School:West Henderson
The Community
-
Subdivision Name:Glens Of Aberdeen
-
Association Name:Cedar Management Group
-
Association Fee:$283
-
Association Fee Paid:Monthly
-
Restrictions:Architectural Review,Use
-
Restrictions Description:see attached CCRs
-
Proposed Special Assessment:No
-
HOA Subject To:Required
-
Senior Community:false
Parking
-
Parking Features:Driveway, Attached Garage, Parking Space(s)
-
Garage:true
-
Garage Spaces:1
-
Main Level Garage:Yes
-
Carport:false
-
Open Parking:true
-
Open Parking Spaces:1
Walk Score®
Provided by WalkScore® Inc.
Walk Score is the most well-known measure of walkability for any address. It is based on the distance to a variety of nearby services and pedestrian friendliness. Walk Scores range from 0 (Car-Dependent) to 100 (Walker’s Paradise).
Bike Score®
Provided by WalkScore® Inc.
Bike Score evaluates a location's bikeability. It is calculated by measuring bike infrastructure, hills, destinations and road connectivity, and the number of bike commuters. Bike Scores range from 0 (Somewhat Bikeable) to 100 (Biker’s Paradise).
Soundscore™
Provided by HowLoud
Soundscore is an overall score that accounts for traffic, airport activity, and local sources. A Soundscore rating is a number between 50 (very loud) and 100 (very quiet).
Air Pollution Index
Provided by ClearlyEnergy
The air pollution index is calculated by county or urban area using the past three years data. The index ranks the county or urban area on a scale of 0 (best) - 100 (worst) across the United Sates.
Sale history
| Date | Event | Source | Price | % Change |
|---|---|---|---|---|
|
2/21/24
Feb 21, 2024
|
Sold | CMLS | $340,000 | -1.4% |
|
1/17/24
Jan 17, 2024
|
Sold Subject To Contingencies | CMLS | $345,000 | |
|
10/27/23
Oct 27, 2023
|
Listed / Active | CMLS | $345,000 | 43.8% (22.7% / YR) |



