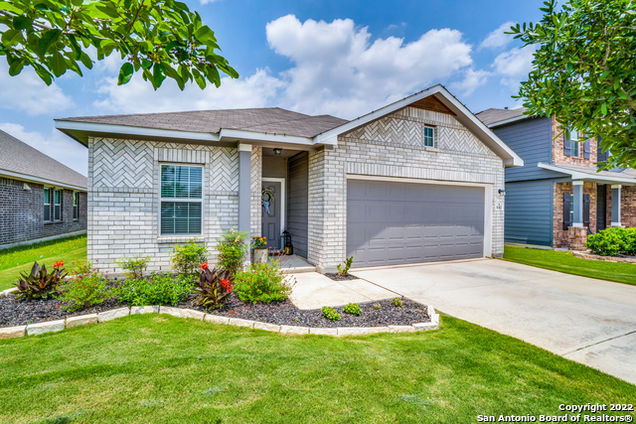8363 PERCHERON PASS
San Antonio, TX 78254
- 3 beds
- 2 baths
- 1,915 sqft
- 6,360 sqft lot
- $190 per sqft
- 2019 build
- – on site
More homes
Finally! You've been searching, you've been waiting, and at last the home of your dreams is available and ready for you! Nestled quietly at the end of Percheron Pass and backing up to green space, this one-story beauty is expansive and alluring, yet comfortable and inviting. Known for their passion for crafting quality new construction homes, CastleRock built this 3 bedrooms, 2 bathrooms gem in 2019, and it still looks and feels practically brand new. This gorgeous 1915 square feet Sabine floor plan has almost every upgrade you can think of, including the optional Master Luxury Bath, and huge covered backyard patio. Expand your culinary skills in the open kitchen with a gas range and massive island. This house begs to host large parties, and at the same time asks you to relax, unwind, and get comfortable after a long day of work. It is easy to stay organized with more high-end kitchen cabinetry than you can imagine! Bonus counter space creates the ideal spot for a coffee station across from the large pantry. There is even an extra living space tucked away at the back of the home. What will you make it... a game room? Home office? Homework center? So many possibilities! The laundry room boasts a custom countertop and shelf so beautiful you may actually enjoy doing laundry. More upgrades include a water softener, sprinkler system, upgraded lighting fixtures, and blinds throughout. Allow yourself to be delighted at discovering so many more incredible details of your soon-to-be home when you schedule your private showing.

Last checked:
As a licensed real estate brokerage, Estately has access to the same database professional Realtors use: the Multiple Listing Service (or MLS). That means we can display all the properties listed by other member brokerages of the local Association of Realtors—unless the seller has requested that the listing not be published or marketed online.
The MLS is widely considered to be the most authoritative, up-to-date, accurate, and complete source of real estate for-sale in the USA.
Estately updates this data as quickly as possible and shares as much information with our users as allowed by local rules. Estately can also email you updates when new homes come on the market that match your search, change price, or go under contract.
Checking…
•
Last updated Apr 20, 2025
•
MLS# 1605571 —
The Building
-
Year Built:2019
-
Approx Age:3
-
Construction:Pre-Owned
-
Recent Rehab:No
-
Builder Name:Castlerock
-
Type:Single Family Detached
-
Style:One Story
-
Exterior:Brick, Cement Fiber
-
Exterior Features:Covered Patio, Privacy Fence
-
Roof:Composition
-
Foundation:Slab
-
# of Stories:1
-
Inclusions:Ceiling Fans, Chandelier, Washer Connection, Dryer Connection, Microwave Oven, Stove/Range, Gas Cooking, Disposal, Dishwasher, Ice Maker Connection, Water Softener (owned)
-
Total SqFt:1915
-
SqFt Source:Appsl Dist
Interior
-
Interior:One Living Area, Separate Dining Room, Breakfast Bar, Utility Room Inside, 1st Floor Lvl/No Steps, Open Floor Plan, Laundry Main Level
-
Window Coverings:Some Remain
-
Floors:Carpeting, Ceramic Tile
-
Fireplace:Not Applicable
Room Dimensions
-
Living Room Length:18
-
Living Room Width:17
-
Kitchen Length:13
-
Kitchen Width:16
-
Dining Room Length:16
-
Dining Room Width:10
-
Study/Office Length:17
-
Study/Office Width:8
-
Master Bedroom Length:16
-
Master Bedroom Width:13
-
Bedroom 2 Length:10
-
Bedroom 2 Width:12
-
Bedroom 3 Length:10
-
Bedroom 3 Width:12
-
Master Bath Length:10
-
Master Bath Width:13
Financial & Terms
-
Potential Short Sale:No
-
Possession:Closing/Funding
Location
-
Directions:Culebra to Cheyenne Pass to Gold Rush Pass to Percheron Pass
The Property
-
Area:0105
-
Legal Desc-Lot:29
-
Lot Size:.146
-
Pool:No
-
Pool/Spa:No Pool
-
Price Per SqFt:$190.60
Listing Agent
- Contact info:
- No listing contact info available
Taxes
-
Tax Property ID:044512320290
-
Tax Year:2021
-
Total Taxes:$6,536.74
-
Taxed by Multiple Counties:No
Beds
-
Total Bedrooms:3
-
Master Bedroom:Split, Walk-In Closet, Ceiling Fan, Full Bath
Baths
-
Total Baths:2
-
Full Baths:2
-
Master Bath:Tub/Shower Separate, Double Vanity
The Listing
Heating & Cooling
-
Heating:Central Heating
-
Heating Fuel:Natural Gas
-
Air Conditioning:One Central
Utilities
-
Sewer:Water System, Sewer System
Schools
-
Elementary School:Henderson
-
Middle School:Straus
-
High School:Harlan HS
-
School District:Northside
The Community
-
Subdivision:Kallison Ranch
-
KALLISON RANCHSubdivision:
-
Neighborhood Amenities:Pool, Park/Playground
-
HOA:Mandatory
-
HOA Name:KALLISON RANCH HOMEOWNERS ASSOCIATION, INC
-
HOA Fees:$145
-
HOA Fee Paid:Quarterly
Parking
-
Parking:Two Car Garage
Soundscore™
Provided by HowLoud
Soundscore is an overall score that accounts for traffic, airport activity, and local sources. A Soundscore rating is a number between 50 (very loud) and 100 (very quiet).
Air Pollution Index
Provided by ClearlyEnergy
The air pollution index is calculated by county or urban area using the past three years data. The index ranks the county or urban area on a scale of 0 (best) - 100 (worst) across the United Sates.
Max Internet Speed
Provided by BroadbandNow®
View a full reportThis is the maximum advertised internet speed available for this home. Under 10 Mbps is in the slower range, and anything above 30 Mbps is considered fast. For heavier internet users, some plans allow for more than 100 Mbps.
Sale history
| Date | Event | Source | Price | % Change |
|---|---|---|---|---|
|
7/1/22
Jul 1, 2022
|
Sold | SABOR | $365,000 | |
|
6/20/22
Jun 20, 2022
|
Pending | SABOR | $365,000 | |
|
5/10/22
May 10, 2022
|
Listed / Active | SABOR | $365,000 |





























