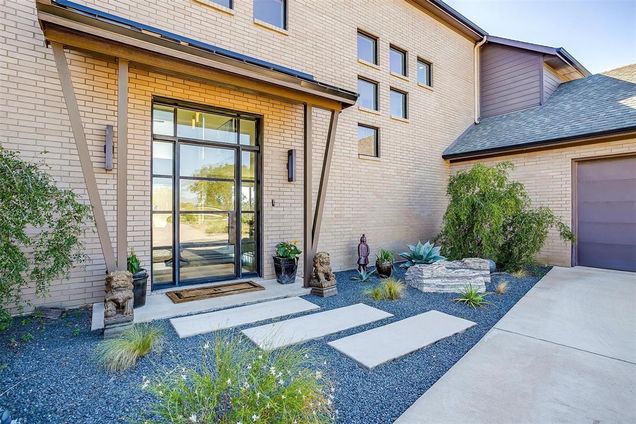8308 Caprington Court
Cleburne, TX 76033
- 4 beds
- 3 baths
- 3,089 sqft
- ~2 acre lot
- $226 per sqft
- 2018 build
- – on site
More homes
Breathtaking Hill County Modern Home in a Gated Golf Resort Community! This Custom Home is stunning with views for miles with true Retreat lifestyle living.The community includes an 18 hole championship Golf Course with jaw dropping views, two community pools, several private ponds, tennis and Pickle Ball courts, a playground, hiking and biking trails, incredible sunsets, a fitness center and a Clubhouse with a bar and grill, formal dining room and a pro shop! The home has soaring ceilings and an abundance of natural light with custom motorized shades throughout, many other amenities including a wine fridge, built in wine rack, custom drawer built ins, a great Butlers Pantry, under cabinet lighting, designer light fixtures and a floor to ceiling fireplace mantle that sets an impressive tone upon entry.The home is perfect to entertain friends and family with a game room complete with a Brunswick pool table that will remain and a balcony that showcases the rollings hills beyond. Three car garage! No Club Initiation Fee.

Last checked:
As a licensed real estate brokerage, Estately has access to the same database professional Realtors use: the Multiple Listing Service (or MLS). That means we can display all the properties listed by other member brokerages of the local Association of Realtors—unless the seller has requested that the listing not be published or marketed online.
The MLS is widely considered to be the most authoritative, up-to-date, accurate, and complete source of real estate for-sale in the USA.
Estately updates this data as quickly as possible and shares as much information with our users as allowed by local rules. Estately can also email you updates when new homes come on the market that match your search, change price, or go under contract.
Checking…
•
Last updated Mar 24, 2025
•
MLS# 20725588 —
The Building
-
Year Built:2018
-
Year Built Details:Preowned
-
Architectural Style:Contemporary/Modern
-
Structural Style:Resort Property, Single Detached, Vacation Home
-
Window Features:Electric Shades, Window Coverings
-
Patio And Porch Features:Awning(s), Covered
-
Security Features:Security Gate, Security Guard, Smoke Detector(s)
-
Accessibility Features:No
-
Roof:Composition
-
Basement:No
-
Foundation Details:Slab
-
Levels:Two
-
Green Energy Efficient:Drought Tolerant Plants
-
Construction Materials:Brick
Interior
-
Interior Features:Built-in Features, Built-in Wine Cooler, Cable TV Available, Cathedral Ceiling(s), Decorative Lighting, Double Vanity, Eat-in Kitchen, Flat Screen Wiring
-
Flooring:Concrete, Wood
-
Fireplaces Total:1
-
Fireplace Features:Gas, Living Room
-
Laundry Features:Full Size W/D Area
-
# of Dining Areas:2
-
# of Living Areas:2
Room Dimensions
-
Living Area:3089.00
Location
-
Directions:Please use the address 7725 FM 1434 Cleburne to get to the front gate and then put the property address in from there, if not GPS may take you to a back gate only Members can access.
-
Latitude:32.19033300
-
Longitude:-97.51155800
The Property
-
Property Type:Residential
-
Property Subtype:Single Family Residence
-
Property Attached:No
-
Parcel Number:126297246220
-
Lot Features:Cul-De-Sac, Few Trees, Landscaped
-
Lot Size:1 to < 3 Acres
-
Lot Size SqFt:93915.3600
-
Lot Size Acres:2.1560
-
Lot Size Area:2.1560
-
Lot Size Units:Acres
-
Lot Size Source:Public Records
-
Restrictions:Deed
-
Exclusions:Washer and Dryer, all TV's
-
Green Landscaping:Native Landscape
-
Exterior Features:Balcony, Covered Patio/Porch, Garden(s)
-
Waterfront:No
-
Will Subdivide:No
Listing Agent
- Contact info:
- No listing contact info available
Taxes
-
Tax Lot:22A
-
Tax Block:46
-
Tax Legal Description:LOT 22A BLK 46 THE RETREAT PHASE 5
Beds
-
Bedrooms Total:4
Baths
-
Total Baths:3.00
-
Total Baths:3
-
Full Baths:3
The Listing
Heating & Cooling
-
Heating:Central, Fireplace(s), Propane
-
Cooling:Ceiling Fan(s), Central Air
Utilities
-
Utilities:Asphalt, Co-op Electric, Community Mailbox, Individual Water Meter, Outside City Limits, Private Road, Private Sewer, Private Water, Underground Utilities
Appliances
-
Appliances:Built-in Gas Range, Dishwasher, Disposal, Plumbed For Gas in Kitchen, Refrigerator
Schools
-
School District:Cleburne ISD
-
Elementary School:Gerard
-
Elementary School Name:Gerard
-
Intermediate School Name:Lowell Smith
-
High School Name:Cleburne
The Community
-
Subdivision Name:Retreat Ph 05
-
Senior Community:No
-
Community Features:Club House, Community Pool, Fitness Center, Gated, Golf, Greenbelt, Guarded Entrance, Jogging Path/Bike Path, Park, Perimeter Fencing, Playground, Pool, Tennis Court(s), Other
-
Pool:No
-
Association Type:Mandatory
-
Association Fee:600
-
Association Fee Includes:Full Use of Facilities, Maintenance Grounds, Management Fees, Security
-
Association Fee Frequency:Semi-Annual
Parking
-
Garage:Yes
-
Attached Garage:Yes
-
Garage Spaces:3
-
Covered Spaces:3
-
Parking Features:Direct Access, Garage, Garage Door Opener, Garage Double Door, Garage Faces Side, Paved
Walk Score®
Provided by WalkScore® Inc.
Walk Score is the most well-known measure of walkability for any address. It is based on the distance to a variety of nearby services and pedestrian friendliness. Walk Scores range from 0 (Car-Dependent) to 100 (Walker’s Paradise).
Bike Score®
Provided by WalkScore® Inc.
Bike Score evaluates a location's bikeability. It is calculated by measuring bike infrastructure, hills, destinations and road connectivity, and the number of bike commuters. Bike Scores range from 0 (Somewhat Bikeable) to 100 (Biker’s Paradise).
Air Pollution Index
Provided by ClearlyEnergy
The air pollution index is calculated by county or urban area using the past three years data. The index ranks the county or urban area on a scale of 0 (best) - 100 (worst) across the United Sates.


