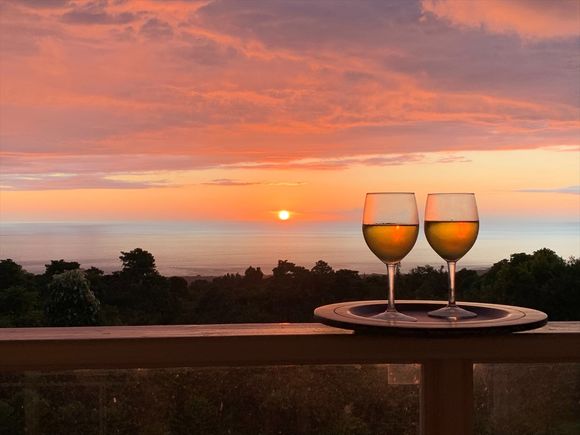83 5335 Middle Keei Rd
Captain Cook, HI 96704
- 3 beds
- 3 baths
- 1,982 sqft
- ~4 acre lot
- $423 per sqft
- 2003 build
More homes
Fabulous ocean and coastline views, 4 fenced acres of glorious privacy and a lovely 3 bedroom, 3bath home with additional office or den with over 2700 sq ft under roof. Located at a perfect elevation of approx. 1000 feet this home lives large and has no stairs. Open space concept home with huge living room, dining and kitchen. Sunsets are yours to enjoy, perhaps with an adult beverage on the 160 sq ft covered lanai. The kitchen has a gas range, stainless steel appliances, hardwood cabinets and solid surface counter tops with seamless dual sink. Kitchen is very functional and spacious with tons of storage, counter top microwave is also a convection oven. Main bedroom has an en-suite bath, walk in closet and sports gorgeous ocean views. Great room, main bedroom and 1 guest room all enjoy the fabulous views. Looking to improve your health, enjoy the benefits of the Reverse Osmosis Alkaline, Ultra Violet Water filtration system. Freshly painted inside and out with all new fixtures and hardware, this well maintained home is move in ready! Currently, a working Gentleman’s Hobby farm with approx. 200 coffee trees, 30+ Macnuts and 17 fruit tree varietals. Plenty of room to expand crops should you choose and approximately 2 acres are already irrigated, (year 2 of a 3 yr NRCS grant). You can live off the land here! Fully fenced 4 acres with electronic solar operated gate. The garage is a dream with 558 sq ft plus an additional shop/work area. Storage shed, 7.5’ x 12’, also included in the sale. Farm equipment is available for sale as well as furnishings with the exception of main bedroom and some personal effects. List of fruit trees, farm equipment and furnishings available upon request. Come see this quiet peaceful home, you may just never want to leave.<br><br>3D matterport tour:http://bit.ly/3DtourMiddleKeei<br><br>Website for more photos: http://bit.ly/MiddleKeei

Last checked:
As a licensed real estate brokerage, Estately has access to the same database professional Realtors use: the Multiple Listing Service (or MLS). That means we can display all the properties listed by other member brokerages of the local Association of Realtors—unless the seller has requested that the listing not be published or marketed online.
The MLS is widely considered to be the most authoritative, up-to-date, accurate, and complete source of real estate for-sale in the USA.
Estately updates this data as quickly as possible and shares as much information with our users as allowed by local rules. Estately can also email you updates when new homes come on the market that match your search, change price, or go under contract.
Checking…
•
Last updated Apr 15, 2025
•
MLS# 642599 —
The Building
-
Year Built:2003
-
Design:Double Wall
-
Unit Description:Single Family Home, Single Level
-
Roofed Area Units:Square Feet
-
Exterior Area Units:Square Feet
-
Other Building Area:90
-
Stories:1
-
Security Features:See Remarks, Smoke Detector(s)
Interior
-
Interior Features:ADA Accessible
-
Flooring:Carpet, Laminate
-
Levels:One
-
Room Type:Office
-
Living Area:1,982 Sqft
-
Living Area Units:Square Feet
Financial & Terms
-
Listing Terms:Cash, Conventional
-
Buyer Financing:Conventional
-
Ownership:Full
-
Land Tenure:Fee Simple
Location
-
Region:South Kona
-
Unparsed Address:83-5335 MIDDLE KEEI RD CAPTAIN COOK HI 96704
-
Longitude:-155.88384987
-
Latitude:19.44799525
The Property
-
Property Type:Residential
-
Property Sub Type:Single Family Residence
-
Property Attached:false
-
Exterior Features:Lighting
-
Zoning:A-5A
-
Lot Features:Interior Lot
-
Lot Size Area:174,240 Sqft
-
Parcel Number:3830100060000
-
Roads:County
-
Road Frontage Type:Road/Street
-
Topography:Gentle Slope
-
Fencing:Wire
-
Elevation:950
-
Elevation Units:Feet
-
Flood Zone:X
-
Lava Zone:3
-
Waterfront:false
-
View:Coastline, Ocean, Ocean Horizon, Sunset
-
Exterior Area:232
-
Agriculture Dedicated:false
Listing Agent
- Contact info:
- Agent phone:
- (808) 960-3433
- Office phone:
- (808) 875-7000
Taxes
-
Tax Year:2020
-
Tax Annual Amount:$3,236
Beds
-
Bedrooms Total:3
Baths
-
Bathrooms Full:3
-
Bathrooms Total:3
-
Bathrooms Total:3
The Listing
Heating & Cooling
-
Cooling:None
-
Heating:None
Utilities
-
Sewer:Cesspool
-
Utilities:Cable Available, Electricity Available, Phone Available
-
Water Heater:Solar
-
Internet Access:Cable, Wireless
-
Solid Waste Disposal:None
Appliances
-
Appliances:Dishwasher, Disposal, Dryer, Microwave, Other, Range, Refrigerator, Washer
-
Washer Dryer Type:Dryer, Washer
The Community
-
Subdivision Name:Keei 1 St & 2 Nd
-
Association Fee Frequency:Monthly
-
Common Area Expenses:false
-
Pool:false
-
Pets Allowed:Yes
Parking
-
Parking Features:Attached
-
Garage Spaces:2.0
-
Garage Area:558
-
Garage Area Units:Square Feet
-
Carport Area Units:Square Feet
Walk Score®
Provided by WalkScore® Inc.
Walk Score is the most well-known measure of walkability for any address. It is based on the distance to a variety of nearby services and pedestrian friendliness. Walk Scores range from 0 (Car-Dependent) to 100 (Walker’s Paradise).
Bike Score®
Provided by WalkScore® Inc.
Bike Score evaluates a location's bikeability. It is calculated by measuring bike infrastructure, hills, destinations and road connectivity, and the number of bike commuters. Bike Scores range from 0 (Somewhat Bikeable) to 100 (Biker’s Paradise).
Air Pollution Index
Provided by ClearlyEnergy
The air pollution index is calculated by county or urban area using the past three years data. The index ranks the county or urban area on a scale of 0 (best) - 100 (worst) across the United Sates.
Sale history
| Date | Event | Source | Price | % Change |
|---|---|---|---|---|
|
11/13/20
Nov 13, 2020
|
Sold | HISMLS | $839,000 |































