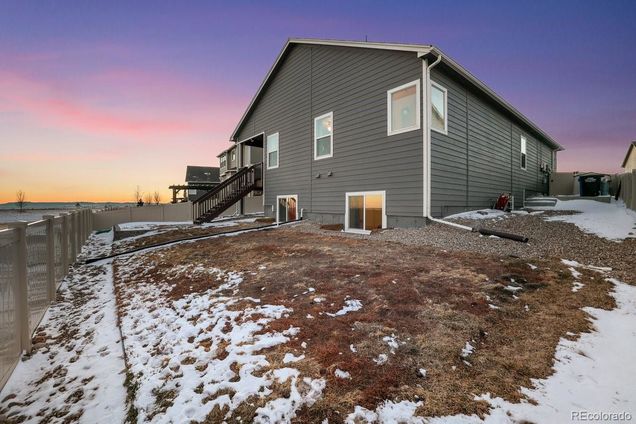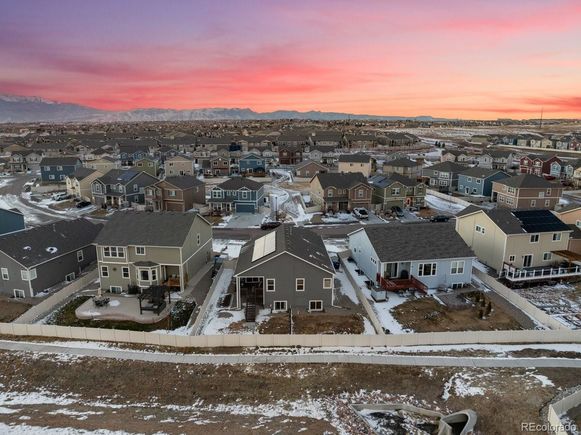8261 Diorite Drive
Colorado Springs, CO 80938
- 6 beds
- 3 baths
- 3,171 sqft
- 7,307 sqft lot
- $173 per sqft
- 2020 build
- – on site
This beautiful ranch plan with a fully finished, garden level basement offers 6 spacious bedrooms and impressive finishes throughout. As you enter the home, you can't help but notice the vaulted ceilings and open floor plan. The living room opens up nicely to the kitchen and offers lots of natural light with the many windows throughout. This designer kitchen is a dream with the staggered, brown cabinetry, large pantry, granite countertops, large center island, and electric stove with available gas line. The dining space opens to a large covered deck for optional outdoor dining and entertaining. There is a large primary bedroom with an adjoining 5 piece bathroom that includes a large soaking tub, walk-in shower, double vanity, and walk-in closet. There are 2 additional bedrooms on the main level and another full bath. Downstairs, you'll notice the tall 9 foot ceilings and additional family room space with a convenient kitchenette. There is a large storage room behind the kitchenette that doubles as an additional food pantry if needed. There are 3 spacious bedrooms in the basement, 2 with walk-in closets so storage is plentiful in this home. Plus, there is another full bathroom. This home is perfectly situated on a lot offering open space behind you and within close proximity to neighborhood parks. Just a few minutes away from shopping, restaurants, and several military bases, you'll find yourself loving the location. And a HUGE bonus are the solar panels to keep those energy bills down. The only thing left to do is tour this home and fall in love.

Last checked:
As a licensed real estate brokerage, Estately has access to the same database professional Realtors use: the Multiple Listing Service (or MLS). That means we can display all the properties listed by other member brokerages of the local Association of Realtors—unless the seller has requested that the listing not be published or marketed online.
The MLS is widely considered to be the most authoritative, up-to-date, accurate, and complete source of real estate for-sale in the USA.
Estately updates this data as quickly as possible and shares as much information with our users as allowed by local rules. Estately can also email you updates when new homes come on the market that match your search, change price, or go under contract.
Checking…
•
Last updated Mar 13, 2025
•
MLS# 3114012 —
This home is listed in more than one place. See it here, and here.
The Building
-
Year Built:2020
-
Construction Materials:Cement Siding, Stone
-
Structure Type:House
-
Roof:Architecural Shingle
-
Basement:true
-
Levels:One
-
Building Area Total:3204
-
Building Area Source:Public Records
-
Above Grade Finished Area:1602
-
Below Grade Finished Area:1569
-
Property Attached:false
Interior
-
Interior Features:Entrance Foyer, Five Piece Bath, Granite Counters, High Ceilings, High Speed Internet, Kitchen Island, Open Floorplan, Pantry, Smoke Free, Walk-In Closet(s), Wet Bar
-
Flooring:Carpet, Tile, Wood
Room Dimensions
-
Living Area:3171
Location
-
Directions:From Woodmen, South on Marksheffle, Left on Zircon, Left on Prairie Agate, Right on Diorite. Home is on the right. Neighborhood is located between Barnes and North Carefree.
-
Latitude:38.89477124
-
Longitude:-104.67548836
The Property
-
Property Type:Residential
-
Property Subtype:Single Family Residence
-
Parcel Number:5328204004
-
Lot Features:Open Space
-
Lot Size Area:7307
-
Lot Size Acres:0.17
-
Lot Size SqFt:7307
-
Lot Size Units:Square Feet
-
Exclusions:TV wall mounts in bedrooms, curtains in living room/dining room and upstairs girl's room, refrigerator in basement, security cameras, washer, dryer, gate at bottom of stairs, freezer in garage
-
Fencing:Partial
Listing Agent
- Contact info:
- Agent phone:
- (719) 888-7465
- Office phone:
- (719) 393-7465
Taxes
-
Tax Year:2023
-
Tax Annual Amount:3540
-
Tax Legal Description:LOT 29 ENCLAVES AT MOUNTAIN VISTA RANCH FILING NO 3
Beds
-
Bedrooms Total:6
-
Main Level Bedrooms:3
-
Basement Level Bedrooms:3
Baths
-
Total Baths:3
-
Full Baths:3
-
Main Level Baths:2
-
Basement Level Baths:1
The Listing
-
Virtual Tour URL Unbranded:https://youtu.be/Ej1nJcNuF6I
-
Virtual Tour URL Unbranded 2:https://8261-diorite-drive.pinkrealty.com/
-
Virtual Tour URL Unbranded 3:https://my.matterport.com/show/?m=UCbFxU3WFZJ
Heating & Cooling
-
Heating:Active Solar, Forced Air
-
Cooling:Central Air
Utilities
-
Utilities:Cable Available, Electricity Connected, Internet Access (Wired), Natural Gas Connected
-
Sewer:Public Sewer
-
Water Included:Yes
Appliances
-
Appliances:Dishwasher, Disposal, Microwave, Oven, Refrigerator
Schools
-
Elementary School:Springs Ranch
-
Elementary School District:District 49
-
Middle Or Junior School:Horizon
-
Middle Or Junior School District:District 49
-
High School:Sand Creek
-
High School District:District 49
The Community
-
Subdivision Name:Enclaves at Mountain Vista Ranch
-
Senior Community:false
-
Association:false
Parking
-
Parking Total:2
-
Parking Features:Concrete
-
Attached Garage:true
-
Garage Spaces:2
Monthly cost estimate

Asking price
$549,000
| Expense | Monthly cost |
|---|---|
|
Mortgage
This calculator is intended for planning and education purposes only. It relies on assumptions and information provided by you regarding your goals, expectations and financial situation, and should not be used as your sole source of information. The output of the tool is not a loan offer or solicitation, nor is it financial or legal advice. |
$2,939
|
| Taxes | $295 |
| Insurance | $150 |
| Utilities | $158 See report |
| Total | $3,542/mo.* |
| *This is an estimate |
Walk Score®
Provided by WalkScore® Inc.
Walk Score is the most well-known measure of walkability for any address. It is based on the distance to a variety of nearby services and pedestrian friendliness. Walk Scores range from 0 (Car-Dependent) to 100 (Walker’s Paradise).
Bike Score®
Provided by WalkScore® Inc.
Bike Score evaluates a location's bikeability. It is calculated by measuring bike infrastructure, hills, destinations and road connectivity, and the number of bike commuters. Bike Scores range from 0 (Somewhat Bikeable) to 100 (Biker’s Paradise).
Transit Score®
Provided by WalkScore® Inc.
Transit Score measures a location's access to public transit. It is based on nearby transit routes frequency, type of route (bus, rail, etc.), and distance to the nearest stop on the route. Transit Scores range from 0 (Minimal Transit) to 100 (Rider’s Paradise).
Soundscore™
Provided by HowLoud
Soundscore is an overall score that accounts for traffic, airport activity, and local sources. A Soundscore rating is a number between 50 (very loud) and 100 (very quiet).
Air Pollution Index
Provided by ClearlyEnergy
The air pollution index is calculated by county or urban area using the past three years data. The index ranks the county or urban area on a scale of 0 (best) - 100 (worst) across the United Sates.










































