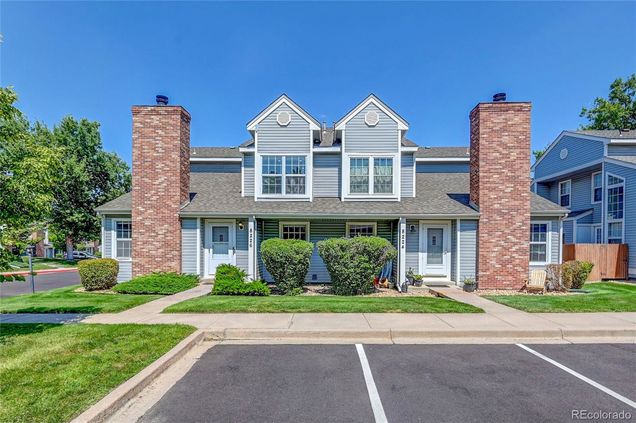8226 W 90th Place Unit 2001
Westminster, CO 80021
- 2 beds
- 2 baths
- 1,143 sqft
- $341 per sqft
- 1985 build
- – on site
More homes
You'll feel at home as soon as you experience the open concept design of this lovely end unit 2-bedroom, 2-bathroom contemporary townhome. Sunlight delivers abundant illumination. The interior designer of the household will appreciate the free rein presented by the neutral palette of the brand new paint and carpet. The eye is drawn to vaulted ceilings, which add spaciousness and promote an open and bright feeling. The wood burning fireplace will be the heartbeat of many living room gatherings, or serve as the centerpiece for a few minutes of solitary tranquility. The kitchen is recently updated, and offers an abundance of counter space and major appliances, ready to entertain. The primary bedroom offers welcome respite upstairs next to the open loft space that could easily convert into a third bedroom. In addition to the convenience of the private bathroom, you will find plenty of walk-in closet space to let your wardrobe breathe. The second bedroom, with access to the second bathroom ensuite and plenty of closet space, offers the convenience of ground floor accessibility. Your outdoor furniture transforms the inviting patio into an extension of the home, and offers outdoor privacy as well as including an extra storage closet. Standing on a pleasant street lined with sidewalks and trees, the home is a mere stroll from the recreational opportunities found in Standley Lake. The shopping and dining options of Shops at Walnut Creek are just a short drive away. This appealing abode is a special opportunity in the Pebble Brook North development. You'll thank yourself for getting your offer in early, come see this beautiful townhome today!

Last checked:
As a licensed real estate brokerage, Estately has access to the same database professional Realtors use: the Multiple Listing Service (or MLS). That means we can display all the properties listed by other member brokerages of the local Association of Realtors—unless the seller has requested that the listing not be published or marketed online.
The MLS is widely considered to be the most authoritative, up-to-date, accurate, and complete source of real estate for-sale in the USA.
Estately updates this data as quickly as possible and shares as much information with our users as allowed by local rules. Estately can also email you updates when new homes come on the market that match your search, change price, or go under contract.
Checking…
•
Last updated Sep 26, 2023
•
MLS# 5633665 —
The Building
-
Year Built:1985
-
Direction Faces:North
-
Construction Materials:Frame
-
Structure Type:Townhouse
-
Entry Location:Ground
-
Patio And Porch Features:Patio
-
Roof:Composition
-
Common Walls:End Unit, 1 Common Wall
-
Basement:false
-
Levels:Two
-
Building Area Total:1143
-
Building Area Source:Public Records
-
Above Grade Finished Area:1143
Interior
-
Interior Features:Eat-in Kitchen, Vaulted Ceiling(s)
-
Fireplaces Total:1
-
Fireplace Features:Living Room
-
Laundry Features:In Unit
Room Dimensions
-
Living Area:1143
Location
-
Latitude:39.86049248
-
Longitude:-105.0893672
The Property
-
Property Type:Residential
-
Property Subtype:Condominium
-
Parcel Number:186337
-
Exclusions:Staging items and personal property.
-
Fencing:Full
-
Road Responsibility:Public Maintained Road
-
Road Frontage Type:Public
-
Road Surface Type:Paved
Listing Agent
- Contact info:
- Agent phone:
- (720) 327-9350
- Office phone:
- (720) 981-4109
Taxes
-
Tax Year:2022
-
Tax Annual Amount:1700
-
Tax Legal Description:SECTION 23 TOWNSHIP 02 RANGE 69 QTR SW SUBDIVISIONCD 592400 SUBDIVISIONNAME PEBBLE BROOK NORTH SUPP CONDOS # 1 BLOCK 020 LOT 2001 SIZE: 3306 TRACT VALUE: .076
Beds
-
Bedrooms Total:2
-
Main Level Bedrooms:1
-
Upper Level Bedrooms:1
Baths
-
Total Baths:2
-
Full Baths:2
-
Main Level Baths:1
-
Upper Level Baths:1
The Listing
Heating & Cooling
-
Heating:Forced Air
-
Cooling:Central Air
Utilities
-
Sewer:Public Sewer
-
Water Source:Public
Appliances
-
Appliances:Dishwasher, Disposal, Oven, Refrigerator
Schools
-
Elementary School:Lukas
-
Elementary School District:Jefferson County R-1
-
Middle Or Junior School:Wayne Carle
-
Middle Or Junior School District:Jefferson County R-1
-
High School:Standley Lake
-
High School District:Jefferson County R-1
The Community
-
Subdivision Name:Pebble Brook North
-
Senior Community:false
-
Association:true
-
Association Name:Pebble Brook North HOA
-
Association Fee:358
-
Association Fee Includes:Maintenance Grounds, Maintenance Structure, Road Maintenance, Sewer, Snow Removal, Water
-
Association Fee Total Annual:4296.00
-
Association Fee Annual:4296.00
-
Association Fee Frequency:Monthly
Parking
-
Parking Total:1
-
Parking Features:Guest
-
Attached Garage:false
Walk Score®
Provided by WalkScore® Inc.
Walk Score is the most well-known measure of walkability for any address. It is based on the distance to a variety of nearby services and pedestrian friendliness. Walk Scores range from 0 (Car-Dependent) to 100 (Walker’s Paradise).
Soundscore™
Provided by HowLoud
Soundscore is an overall score that accounts for traffic, airport activity, and local sources. A Soundscore rating is a number between 50 (very loud) and 100 (very quiet).
Air Pollution Index
Provided by ClearlyEnergy
The air pollution index is calculated by county or urban area using the past three years data. The index ranks the county or urban area on a scale of 0 (best) - 100 (worst) across the United Sates.








































