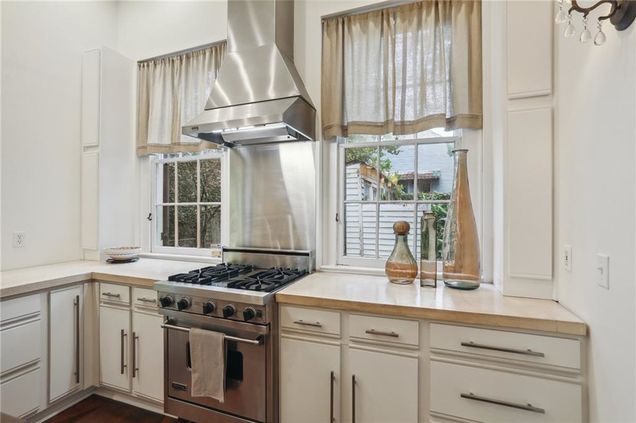821 Louisa Street
New Orleans, LA 70117
- 3 beds
- 3 baths
- 3,773 sqft
- $318 per sqft
- 1860 build
Open Saturday 1/18 11AM-2PM with king cake and drinks! Greek Revival Center Hall on the best block in the Bywater! Your chance to own a piece of history. Built in approximately 1860 and featured in New Orleans Architecture series this stately home has all the dreamy historic features: 12 foot high ceilings, exposed brick, mantles, beautiful heart pine floors, wrought iron fencing, huge windows, screen porch, and tons of natural light. It also has been updated for modern living - hail rated roof replaced in 2022, insulation plus solar panels mean the Entergy bill averages $50/mo, batteries so you never lose power, lots of storage, including floor to ceiling built-ins. In addition to kitchen, living and dining rooms, the first floor has flexible floor plan with two full baths, and four generously proportioned rooms which can be used as bedrooms, offices or additional living spaces. An expansive and private primary suite occupies the second floor. Primary bedroom has cathedral ceiling, exposed beams, reading and office nooks, and walk-in closet. Primary bath features private water closet, sun-lit soaking tub and shower with skylight. Home sits on a 64 x 129 ft lot with gated off street parking. Rear building would make perfect guest cottage. Incredible location, walking distance to all of the best Bywater coffee shops and restaurants, with easy access to Crescent Park.

Last checked:
As a licensed real estate brokerage, Estately has access to the same database professional Realtors use: the Multiple Listing Service (or MLS). That means we can display all the properties listed by other member brokerages of the local Association of Realtors—unless the seller has requested that the listing not be published or marketed online.
The MLS is widely considered to be the most authoritative, up-to-date, accurate, and complete source of real estate for-sale in the USA.
Estately updates this data as quickly as possible and shares as much information with our users as allowed by local rules. Estately can also email you updates when new homes come on the market that match your search, change price, or go under contract.
Checking…
•
Last updated Jan 18, 2025
•
MLS# 2475842 —
The Building
-
Year Built:1860
-
Year Built Details:Age from New Orleans Architecture Series The Creole Fauborgs
-
Construction Materials:Wood Siding
-
Building Area Total:4629
-
Building Area Source:Appraiser
-
Roof:Asphalt
-
Foundation:Raised
-
Security Features:Closed Circuit Camera(s)
-
Exterior Features:Enclosed Porch, Fence, Porch
-
Patio Features:Brick, Porch, Screened
-
Levels:Two
-
Stories:2
-
Green Energy Efficient:Insulation
Interior
-
Interior Features:Ceiling Fan(s), Cathedral Ceiling(s), Pantry
-
Living Area:3773
-
Living Area Source:Appraiser
-
Fireplace:No
-
Fireplace Features:None
-
Laundry Features:Washer Hookup, Dryer Hookup
Financial & Terms
-
Home Warranty:No
Location
-
Cross Street:Dauphine, Burgundy
The Property
-
Parcel Number:39W113519
-
Property Type:Residential
-
Property Subtype Additional:Detached, Single Family Residence
-
Property Subtype:Detached
-
Property Condition:Excellent
-
Lot Features:City Lot, Oversized Lot
-
Lot Size Dimensions:64 x 129
-
Lot Size Area:0.1895
-
Lot Size Acres:0.1895
Listing Agent
- Contact info:
- Agent phone:
- (504) 300-0700
- Office phone:
- (504) 300-0700
Taxes
-
Tax Lot:16/17
-
Tax Legal Description:SQ 249 LOTS 16 AND 17 OR LOTS 19 20 LOUISA 64X129 SGLE 1/STORY 10/RM S/R E REC
Beds
-
Bedrooms Total:3
Baths
-
Total Baths:3
-
Full Baths:3
The Listing
-
Current Price:$1,200,000
-
Special Listing Conditions:None
Heating & Cooling
-
Heating:Ductless, Wall Furnace
-
Heating:Yes
-
Cooling:Ductless, Wall Unit(s)
-
Cooling:Yes
Utilities
-
Sewer:Public Sewer
-
Water Source:Public
Appliances
-
Appliances:Dishwasher, Microwave
The Community
-
Pool Features:None
-
Association:No
Parking
-
Parking Features:Driveway, Off Street, Two Spaces
Extra Units
-
Other Structures:Shed(s)
Monthly cost estimate

Asking price
$1,200,000
| Expense | Monthly cost |
|---|---|
|
Mortgage
This calculator is intended for planning and education purposes only. It relies on assumptions and information provided by you regarding your goals, expectations and financial situation, and should not be used as your sole source of information. The output of the tool is not a loan offer or solicitation, nor is it financial or legal advice. |
$6,425
|
| Taxes | N/A |
| Insurance | $330 |
| Utilities | $204 See report |
| Total | $6,959/mo.* |
| *This is an estimate |
Walk Score®
Provided by WalkScore® Inc.
Walk Score is the most well-known measure of walkability for any address. It is based on the distance to a variety of nearby services and pedestrian friendliness. Walk Scores range from 0 (Car-Dependent) to 100 (Walker’s Paradise).
Bike Score®
Provided by WalkScore® Inc.
Bike Score evaluates a location's bikeability. It is calculated by measuring bike infrastructure, hills, destinations and road connectivity, and the number of bike commuters. Bike Scores range from 0 (Somewhat Bikeable) to 100 (Biker’s Paradise).
Transit Score®
Provided by WalkScore® Inc.
Transit Score measures a location's access to public transit. It is based on nearby transit routes frequency, type of route (bus, rail, etc.), and distance to the nearest stop on the route. Transit Scores range from 0 (Minimal Transit) to 100 (Rider’s Paradise).
Soundscore™
Provided by HowLoud
Soundscore is an overall score that accounts for traffic, airport activity, and local sources. A Soundscore rating is a number between 50 (very loud) and 100 (very quiet).
Air Pollution Index
Provided by ClearlyEnergy
The air pollution index is calculated by county or urban area using the past three years data. The index ranks the county or urban area on a scale of 0 (best) - 100 (worst) across the United Sates.
Sale history
| Date | Event | Source | Price | % Change |
|---|---|---|---|---|
|
1/15/25
Jan 15, 2025
|
Price Changed | GSREIN | $1,200,000 | -3.9% |
|
12/5/24
Dec 5, 2024
|
Listed / Active | GSREIN | $1,249,000 | 42.7% (6.7% / YR) |
|
7/18/18
Jul 18, 2018
|
GSREIN | $875,000 |












































