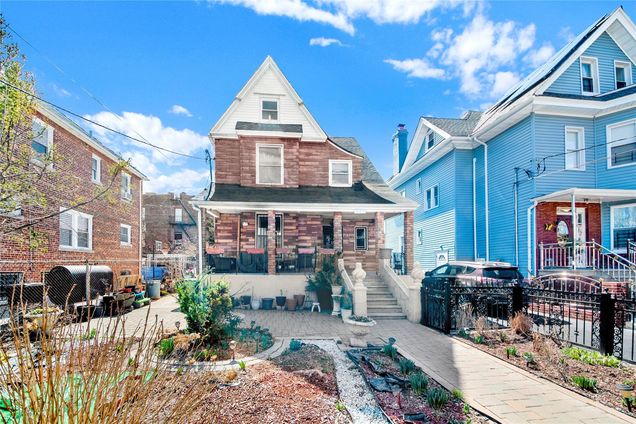820 S Oak Drive
Bronx, NY 10467
- – beds
- – baths
- 2,481 sqft
- 3,920 sqft lot
- $342 per sqft
- 1901 build
- – on site
Welcome to this beautifully maintained Victorian-style legal 2-family home, ideally located near Allerton Avenue and Laconia Avenue. This rare gem combines classic architectural charm with modern functionality—perfect for both homeowners and investors alike. The property features a shared driveway for parking, a welcoming front porch, a lovely front yard, and a private backyard—offering outdoor space for entertaining or relaxing. The first unit offers a spacious one-bedroom layout complete with an ensuite bathroom, elegant hardwood floors, a separate dining area, and a convenient half-bath for guests. The kitchen is outfitted with stainless steel appliances, and a two-seat island, and has direct walkout access to the backyard. The second unit is a duplex-style apartment that includes three generously sized bedrooms, a small office, and a finished attic—ideal for added storage or creative space. The home also features a fully finished basement with a private entrance, offering endless potential for a recreation room, guest suite, or additional living space. The property will be delivered vacant, providing a seamless opportunity for rental income or multi-generational living. Close to all major transportation like the #2, #5, and Bx8, Close to 24/7 Cherry Valley Supermarket, CVS, and Bronx High School for Writing and Communication Arts. Don't miss the chance to own a piece of Bronx history with this unique and versatile Victorian home!..House is Being Sold As-Is... Note: This house is a legal Two-Family being used as a Single-Family... Some photos have been virtually staged. Contact us for more details.

Last checked:
As a licensed real estate brokerage, Estately has access to the same database professional Realtors use: the Multiple Listing Service (or MLS). That means we can display all the properties listed by other member brokerages of the local Association of Realtors—unless the seller has requested that the listing not be published or marketed online.
The MLS is widely considered to be the most authoritative, up-to-date, accurate, and complete source of real estate for-sale in the USA.
Estately updates this data as quickly as possible and shares as much information with our users as allowed by local rules. Estately can also email you updates when new homes come on the market that match your search, change price, or go under contract.
Checking…
•
Last updated Apr 7, 2025
•
MLS# 842825 —
The Building
-
Year Built:1901
-
Basement:true
-
Architectural Style:Victorian
-
Construction Materials:Brick
-
Patio And Porch Features:Patio
-
# of Total Units:2
-
Building Area Units:Square Feet
-
Building Area Total:2481
-
Building Area Source:Public Records
-
Laundry Features:Laundry Room
-
Attic:Finished,Full,See Remarks
Interior
-
Interior Features:First Floor Bedroom, First Floor Full Bath, Breakfast Bar, Chefs Kitchen, Eat-in Kitchen, Walk Through Kitchen, Washer/Dryer Hookup
-
Flooring:Hardwood
Financial & Terms
-
Listing Terms:Cash, Conventional, FHA
-
Tenant Pays:See Remarks
The Property
-
Fencing:Full
-
Lot Features:Back Yard, Front Yard, Garden
-
Lot Size Acres:0.09
-
Parcel Number:04605-0036
-
Property Type:Residential Income
-
Property Subtype:Duplex
-
Lot Size SqFt:3,920 Sqft
-
Property Attached:false
-
Property Description:Flats
-
Property Condition:Updated/Remodeled
-
Waterfront:false
Listing Agent
- Contact info:
- Agent phone:
- (347) 255-6110
- Office phone:
- (718) 841-0201
Taxes
-
Tax Year:2025
-
Tax Source:Municipality
-
Tax Annual Amount:6368.76
-
Tax Lot:36
The Listing
-
Special Listing Conditions:None
-
Virtual Tour URL Branded:
Heating & Cooling
-
Heating:Natural Gas, Radiant
-
Cooling:Wall/Window Unit(s)
-
# of Heat Units:1
-
# of Heating Zones:1
Utilities
-
Sewer:Public Sewer
-
Utilities:Electricity Available, Natural Gas Available, See Remarks
-
Water Source:Public
-
Electric Company:Con Edison
-
# of Separate Gas Meters:1
-
# of Separate Electric Meters:1
The Community
-
Senior Community:false
Parking
-
Parking Features:Assigned, Shared Driveway
-
Parking Total:1
-
Garage:false
-
Carport:false
Walk Score®
Provided by WalkScore® Inc.
Walk Score is the most well-known measure of walkability for any address. It is based on the distance to a variety of nearby services and pedestrian friendliness. Walk Scores range from 0 (Car-Dependent) to 100 (Walker’s Paradise).
Bike Score®
Provided by WalkScore® Inc.
Bike Score evaluates a location's bikeability. It is calculated by measuring bike infrastructure, hills, destinations and road connectivity, and the number of bike commuters. Bike Scores range from 0 (Somewhat Bikeable) to 100 (Biker’s Paradise).
Transit Score®
Provided by WalkScore® Inc.
Transit Score measures a location's access to public transit. It is based on nearby transit routes frequency, type of route (bus, rail, etc.), and distance to the nearest stop on the route. Transit Scores range from 0 (Minimal Transit) to 100 (Rider’s Paradise).
Soundscore™
Provided by HowLoud
Soundscore is an overall score that accounts for traffic, airport activity, and local sources. A Soundscore rating is a number between 50 (very loud) and 100 (very quiet).
Sale history
| Date | Event | Source | Price | % Change |
|---|---|---|---|---|
|
4/7/25
Apr 7, 2025
|
Coming Soon | ONEKEY | $849,999 |









































