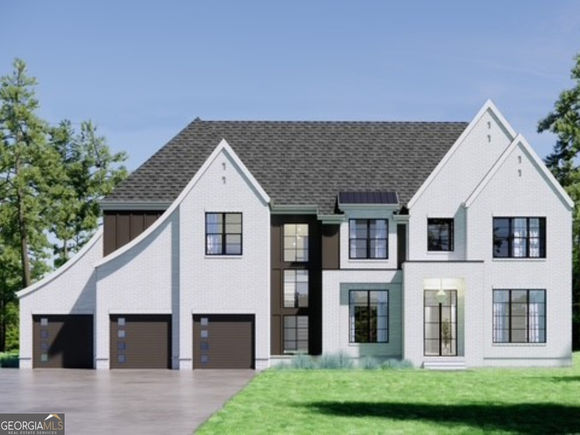816 Hillwood Drive
Marietta, GA 30068
- 5 beds
- 6 baths
- – sqft
- ~1/2 acre lot
- 2025 build
- – on site
How exciting is it to jump in at this stage with the builder in Indian Hills Country Club Estates! The OPPORTUNITY is yours TO CHOOSE from a variety of designs and styles, all tailored to your unique taste. Whether you're into the latest architectural trends or prefer a more traditional vibe, Capital Design is the builder that can make it happen. EXPECT HIGH END FIXTURES to grace your new home, making it the perfect space for entertaining with MULTIPLE GATHERING ROOMS for family and friends. It's an honor to represent a builder with decades of experience in our area. This is more than a home; it's a place you'll be proud to call your own. The living spaces are open and spacious, designed with your lifestyle in mind. BRING YOUR THOUGHTS AND DREAMS, and let's turn them into reality at 816 Hillwood Drive, where quality meets flair! For appointments, check out the private remarks. Please note that the photos in this listing showcase previously built homes by Capital Design and are representative of the potential of your new home. The construction of this house has not been started and it is subject to change per buyer's specification. The neighborhood schools include East Side Elementary, Georgia School of Excellence Dickerson Middle School, and the nationally acclaimed Walton High School.

Last checked:
As a licensed real estate brokerage, Estately has access to the same database professional Realtors use: the Multiple Listing Service (or MLS). That means we can display all the properties listed by other member brokerages of the local Association of Realtors—unless the seller has requested that the listing not be published or marketed online.
The MLS is widely considered to be the most authoritative, up-to-date, accurate, and complete source of real estate for-sale in the USA.
Estately updates this data as quickly as possible and shares as much information with our users as allowed by local rules. Estately can also email you updates when new homes come on the market that match your search, change price, or go under contract.
Checking…
•
Last updated Jan 29, 2025
•
MLS# 10426133 —
This home is listed in more than one place. See it here.
The Building
-
Year Built:2025
-
Construction Materials:Brick, Other
-
Architectural Style:Brick 4 Side, Other, Traditional
-
Structure Type:House
-
Roof:Composition
-
Levels:Three Or More
-
Basement:Daylight, Exterior Entry, Full, Interior Entry, Unfinished
-
Living Area Source:Builder
Interior
-
Interior Features:Double Vanity, High Ceilings, Separate Shower, Soaking Tub, Walk-In Closet(s)
-
Flooring:Carpet, Hardwood, Tile
-
Total Fireplaces:2
-
Rooms:Family Room, Keeping Room, Laundry, Loft, Office
Financial & Terms
-
Home Warranty:No
-
Possession:Close Of Escrow
Location
-
Latitude:33.968562
-
Longitude:-84.429144
The Property
-
Property Type:Residential
-
Property Subtype:Single Family Residence
-
Property Condition:To Be Built
-
Lot Features:Level
-
Lot Size Acres:0.5
-
Lot Size Source:Other
-
Parcel Number:16104200230
-
Leased Land:No
Listing Agent
- Contact info:
- Agent phone:
- (770) 509-0700
- Office phone:
- (770) 509-0700
Taxes
-
Tax Year:2023
-
Tax Annual Amount:$1,155.42
Beds
-
Bedrooms:5
-
Bed Main:1
-
Bed Upper Level:4
Baths
-
Full Baths:6
-
Main Level Full Baths:1
-
Lower Level Full Baths:1
-
Upper Level Full Baths:4
Heating & Cooling
-
Heating:Forced Air, Natural Gas
-
Cooling:Ceiling Fan(s), Central Air
Utilities
-
Utilities:Cable Available, Electricity Available, High Speed Internet, Natural Gas Available, Underground Utilities
-
Sewer:Public Sewer
-
Water Source:Public
Appliances
-
Appliances:Cooktop, Dishwasher, Disposal, Double Oven, Microwave, Oven (Wall), Stainless Steel Appliance(s)
-
Laundry Features:Upper Level
Schools
-
Elementary School:East Side
-
Elementary Bus:Yes
-
Middle School:Dickerson
-
Middle School Bus:Yes
-
High School:Walton
-
High School Bus:Yes
The Community
-
Subdivision:Indian Hills
-
Community Features:Golf, Sidewalks, Street Lights
-
Association:No
-
Association Fee Includes:None
Parking
-
Parking Features:Garage, Garage Door Opener
Monthly cost estimate

Asking price
$2,300,000
| Expense | Monthly cost |
|---|---|
|
Mortgage
This calculator is intended for planning and education purposes only. It relies on assumptions and information provided by you regarding your goals, expectations and financial situation, and should not be used as your sole source of information. The output of the tool is not a loan offer or solicitation, nor is it financial or legal advice. |
$12,315
|
| Taxes | $96 |
| Insurance | $632 |
| Utilities | N/A |
| Total | $13,043/mo.* |
| *This is an estimate |
Walk Score®
Provided by WalkScore® Inc.
Walk Score is the most well-known measure of walkability for any address. It is based on the distance to a variety of nearby services and pedestrian friendliness. Walk Scores range from 0 (Car-Dependent) to 100 (Walker’s Paradise).
Bike Score®
Provided by WalkScore® Inc.
Bike Score evaluates a location's bikeability. It is calculated by measuring bike infrastructure, hills, destinations and road connectivity, and the number of bike commuters. Bike Scores range from 0 (Somewhat Bikeable) to 100 (Biker’s Paradise).
Soundscore™
Provided by HowLoud
Soundscore is an overall score that accounts for traffic, airport activity, and local sources. A Soundscore rating is a number between 50 (very loud) and 100 (very quiet).
Sale history
| Date | Event | Source | Price | % Change |
|---|---|---|---|---|
|
12/18/24
Dec 18, 2024
|
Listed / Active | GAMLS | $2,300,000 | |
|
3/6/24
Mar 6, 2024
|
Listed / Active | GAMLS | ||
|
3/5/24
Mar 5, 2024
|
Delisted / Withdrawn | FMLS |




















