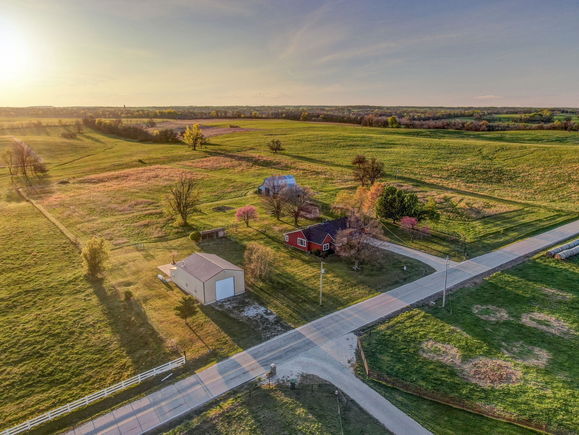813 S Dade 251
Ash Grove, MO 65604
- 3 beds
- 2 baths
- 2,192 sqft
- ~10 acre lot
- $212 per sqft
- 1926 build
- – on site
Take a look at this charmer! 10 ACRES | 2192 SQ FT of single-level living | 3 Bed - 2 Bath | MASSIVE SHOP | Barn + Outbuildings. On 10 open, fenced acres of pastureland, the property delivers stunning panoramic views and unforgettable sunsets! Modern updates include new roof, windows and (1) HVAC in 2023. The home features dual climate control with two systems ensuring year-round comfort. Equipped with a wood burning stove for cozy comfort in cooler weather. The home is welcoming with the kitchen centrally located. Floor plan accommodates easy flow into the 2 living areas and open sightlines. Sunroom/mudroom is ideal for coming in from enjoying your property. The windows allow natural light to pour in and frame the stunning view. Spacious layout offers plenty of room for a home office or flex space. Oversized two-car garage offers deep bays. You'll find a massive insulated shop on its own meter, with concrete flooring, 220 electric and already plumbed. Location offers a perfect balance of privacy and accessibility to Ash Grove, Springfield and surrounding communities. Located in Dade County right on the Dade/Greene county line offering less expensive taxes. Whether you are looking for a hobby farm, shop or simply place to breathe this property delivers!

Last checked:
As a licensed real estate brokerage, Estately has access to the same database professional Realtors use: the Multiple Listing Service (or MLS). That means we can display all the properties listed by other member brokerages of the local Association of Realtors—unless the seller has requested that the listing not be published or marketed online.
The MLS is widely considered to be the most authoritative, up-to-date, accurate, and complete source of real estate for-sale in the USA.
Estately updates this data as quickly as possible and shares as much information with our users as allowed by local rules. Estately can also email you updates when new homes come on the market that match your search, change price, or go under contract.
Checking…
•
Last updated Apr 12, 2025
•
MLS# 60291741 —
The Building
-
Year Built:1926
-
Architectural Style:Farmhouse
-
Roof:Shingle
-
Stories:1
-
Basement:false
-
Exterior Features:Rain Gutters
-
Window Features:Double Pane Windows
-
Above Grade Finished Area:2192
-
Building Area Total:2192
Interior
-
Interior Features:W/D Hookup
-
Flooring:Hardwood
-
Fireplace:true
-
Fireplace Features:Free Standing, Wood Burning
-
Laundry Features:Main Floor
Room Dimensions
-
Living Area:2192
Location
-
Directions:From Hoods Exit on I-44. Exit North/Right onto K Hwy. West/Left on 266. North/Right on F Hwy. West/Right on Farm Road 80. North/Right on Farm Rd. 1. Continue North house sits on the left. (Dade 251 is Farm Rd. 1).
-
Latitude:37.310042
-
Longitude:-93.625607
The Property
-
Parcel Number:20-07.0-25-000-000-01.01
-
Property Type:Residential
-
Property Subtype:Single Family Residence
-
Lot Features:Acreage, Horses Allowed, Rolling Slope, Pasture, Cleared
-
Lot Size Acres:10
-
View:Panoramic
-
View:true
-
Waterfront View:None
-
Fencing:Barbed Wire
-
Other Structures:Outbuilding, Kennels, Storage Shed
-
Road Frontage Type:County Road
-
Road Surface Type:Asphalt
Listing Agent
- Contact info:
- Agent phone:
- (417) 844-3284
- Office phone:
- (417) 685-8007
Taxes
-
Tax Year:2024
-
Tax Annual Amount:1314
Beds
-
Total Bedrooms:3
Baths
-
Total Baths:2
-
Full Baths:2
The Listing
-
Flood Insurance:Not Required
Heating & Cooling
-
Heating:Forced Air, Central
-
Cooling:Central Air
Utilities
-
Sewer:Septic Tank
-
Water Source:Private
Appliances
-
Appliances:Dishwasher, Built-In Electric Oven, Propane Cooktop, Propane Water Heater, Refrigerator, Disposal
Schools
-
Elementary School:Ash Grove
-
Middle Or Junior School:Ash Grove
-
High School:Ash Grove
The Community
-
Subdivision Name:Dade-Not in List
-
Docks Slips:No
Parking
-
Garage:true
-
Garage Spaces:2
Monthly cost estimate

Asking price
$464,900
| Expense | Monthly cost |
|---|---|
|
Mortgage
This calculator is intended for planning and education purposes only. It relies on assumptions and information provided by you regarding your goals, expectations and financial situation, and should not be used as your sole source of information. The output of the tool is not a loan offer or solicitation, nor is it financial or legal advice. |
$2,489
|
| Taxes | $109 |
| Insurance | $127 |
| Utilities | $214 See report |
| Total | $2,939/mo.* |
| *This is an estimate |
Walk Score®
Provided by WalkScore® Inc.
Walk Score is the most well-known measure of walkability for any address. It is based on the distance to a variety of nearby services and pedestrian friendliness. Walk Scores range from 0 (Car-Dependent) to 100 (Walker’s Paradise).
Bike Score®
Provided by WalkScore® Inc.
Bike Score evaluates a location's bikeability. It is calculated by measuring bike infrastructure, hills, destinations and road connectivity, and the number of bike commuters. Bike Scores range from 0 (Somewhat Bikeable) to 100 (Biker’s Paradise).
Air Pollution Index
Provided by ClearlyEnergy
The air pollution index is calculated by county or urban area using the past three years data. The index ranks the county or urban area on a scale of 0 (best) - 100 (worst) across the United Sates.
Sale history
| Date | Event | Source | Price | % Change |
|---|---|---|---|---|
|
4/12/25
Apr 12, 2025
|
Listed / Active | SOMO | $464,900 |



















































